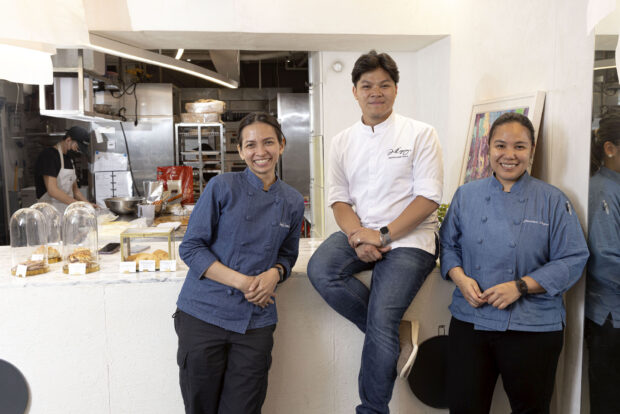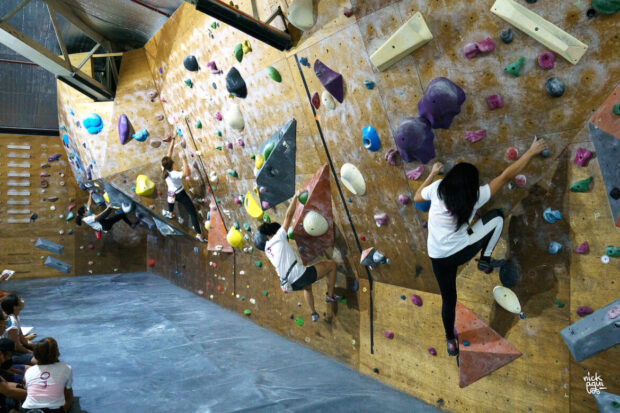

Taking elements of vernacular architecture, like wide overhanging eaves, pitched roofs, raised pile foundations and local building materials such as wood and stone, the country’s best architects started a trend in the 1970s.
Some of the houses they designed and built are still around. And though their style immediately dates them, they have become academic references of dwellings that answered specific needs, accommodating values and economies of the times in which they were built.

Changing environment conditions due to global warming, as well as new breakthroughs in technology, hardware, innovative construction materials and more active lifestyles, dictated a retooling of these earlier architectural adaptive styles.
Elsewhere, in Southeast Asia, contemporary architecture design was also adapting and evolving from their respective vernacular borrowings and influences.
In the meantime, modifications and new adjustments needed to be made to suit the housing needs of the 21st-century Filipino nuclear family. Windows became bigger, natural and bleached hardwoods gained popularity over the dark-stained parquet flooring, new cladding for concrete emerged, and customized louvers that could slide and swing in any direction, coupled with railings of tempered glass, seemed right for bringing the outdoors within, while leaving room for ample cross ventilation.

Today, it is a genre fittingly called Tropical Modernism, still translating vernacular styles into a modern idiom, taking climate and culture into consideration, except this time with the technology presenting exciting design opportunities for architects and interior designers.
This architectural style, featuring open-plan houses that blend modern and traditional elements and fuse indoors and outdoors in relaxed and seamless ways, goes beyond four walls with its many outdoor living spaces.
Passionate golfer
In the early ’90s, Bienvenido “Rico” Tantoco Jr., a passionate golfer and arborist, began to develop Sta. Elena, a vast tract of land in Sta. Rosa, Laguna. Alongside building the first all-weather golf course in the Philippines, he began replanting hardwood trees to recreate a natural forest setting.

He envisioned Sta. Elena to be an intimate community, with properties located around fairways. For people who love the outdoors but do not play golf, the area could serve as a sanctuary to commune with nature and take in its beauty.
Respecting the land and the natural progression of living things, Rico worked on a timetable that would consider the period it would take for the trees and foliage to grow and mature.
More than 20 years later, Sta. Elena is a beautiful golf and luxury residential estate surrounded by clusters of fully grown hardwood trees. Its 27-hole, all-weather championship golf course, designed by Robert Trent Jones Jr., is sprawled over approximately 100 hectares of land.

And so it was on this stage that architect Manny Miñana set out to design Rico and wife Nena’s home. At first glance, you can see how artfully he combines vernacular styles and responses to climate and site with a modern architectural vocabulary. Miñana described it as a neo-bahay-na-bato.
The house is built close to the property line, but maximizes the luxurious swath of tree-lined fairways with plenty of space for the pool, lanai and living room in the rear. The long horizontal foyer connects two wings of the two-story main house: bedrooms and a study to one side, and the kitchen and service areas to the other side.
Walls of adobe-clad concrete tiles, narra plank flooring, and wide windows that open up to full views of the garden and the fairways line the foyer.

The house has three layers that allow it to breathe: louvered shutters, screens, and tempered glass that can slide open to let in fresh air or natural light, or closed if air conditioning is desired.
Levels of engagement

Miñana describes the function of these layers and their several levels of engagement with the surrounding environment, while allowing the house to breathe: “The motorized draperies in the private rooms provide complete darkness when the body needs to rest and rejuvenate after the day’s work. You open this and you have your sliding doors, three-meter-high glass panels that allow for views with air conditioning.
“Then you can choose to open and just have the screen panels for protection from insects and mosquitoes. Fortunately, with Sta. Elena’s clean, fresh air, they are not many.
“Another setup could be drawing the screen panels open, revealing the full golf course view. But on a bright, sunny day, you can draw the sliding aluminum louvers (handsomely finished in powder cast wood) and use these as sunbreakers to diffuse the sometimes harsh afternoon or morning glare.”
Planned as two sprawling units, the main house and the visiting children’s and grandchildren’s quarters (still being constructed) are linked by a trellised bridgeway. Already, some of the training plants had started to climb the trellis.

“This house is a more organic home. It is rooted on the land with a golf course just beside it, with lots of trees and open spaces. I took the cue from nature, seeing that this is where this home would belong. It is a contemporary Filipino dwelling. I used Filipino architectural idioms, like the balusters, but instead of stone or wood, I used glass panes; instead of the sliding capiz windows in the bahay-na-bato, I used louvers that wrap around the house.
“From the Ifugao vernacular idiom, I got the tapered wooden columns. The second floor has a contemporary Filipino-Asian sensibility with some Japanese overtones, like the flat-glazed Japanese gray-colored tile on the roof. The adobe-clad concrete tiles on the ground floor are borrowed from the bahay-na-bato. There are a lot of informal juxtapositions all around the house, like the entrance canopy ceiling, which can be seen from the second floor, is covered with river stones.”
The second floor is where the private living quarters, the main family and entertainment rooms, and Nena’s kitchen are. Beautifully appointed with every modern appliance one can think of, it is outfitted with temperature-controlled cabinetry and lit up according to her specifications. A round table, which can sit four to six, is a favored spot for food tasting, easy dining, a quiet meal or light snacks any time of the day or night.

It is a kitchen wizard’s delight, where food for every mood can be whipped up. Jars on the countertops are filled with snacks and goodies for the grandchildren and adults.
Natural materials
The interior design follows an aesthetic that finds grace and beauty in the organic; hence decorative pieces are mostly objects made from natural materials, such as huge woven baskets, stone jars, burl wood, abaca rugs and wooden santo. The jars have the proper heft and strong shapes to break the void of the open spaces.
On a more intimate scale, framed photographs of the children, grandchildren and other members of the clan can be found in the rooms. The bedrooms on the second floor have stunning views of Sta. Elena’s verdant scenery, so much so that not much else is needed as far as decorative touches in the rooms are concerned.
Rico planted the trees 20 years ago. The landscaping of the house was also done by Miñana, collaborating with well-known landscapist Ponce Veridiano, and nurseryman Mang Lito of Sta. Elena Properties Inc., who supplied all the full-grown trees, like agoho, narra and mahogany, from the Sta. Elena nursery.

They worked together on the koi pond, the pool, the hardscape and softscape. They also planted dita and acacia trees, bamboo and frangipani. Everything was laid out for pleasurable viewing, from the bamboo clusters growing beside the koi pond to the path that leads to a small woody grove with trestle tables for a picnic on a carpet of green grass, under the shade of mahogany trees.
Dotting the nooks and crannies of the lawn are Nena’s chalkboard signposts with spiritual sayings and reflections that inspire and delight. They are like small brushstrokes in a landscape painting that is the entire back view of the house.
“Nena wanted the house to be wrapped with lush vegetation, a beautiful vision. Rico wanted a home with wide-open views to the golf course. We strategically positioned trees and landscaping in areas requiring some levels of privacy, and opened the house up in the more public areas of the house,” says Miñana.
 In the evening, the house undergoes transformation. From the outside it looks like a delicate Japanese lantern and evokes a meditative mood. Wall and garden uplights add depth and drama, while column uplights give more height to the house.
In the evening, the house undergoes transformation. From the outside it looks like a delicate Japanese lantern and evokes a meditative mood. Wall and garden uplights add depth and drama, while column uplights give more height to the house.
It is a harmonious fusion of local building traditions with modern forms and sensibility, a house where both owner and architect were able to review their aesthetic and functional needs at a relaxed pace. The house has a genuine family feel to it, focused wholeheartedly on life, where Rico and Nena’s children and grandchildren can come to stay, visit, relax and enjoy each other’s company.
The landscape, earth tones, muted palette and beautiful hardwood assert their characteristics both inside and outside the Tantoco home.
The result is an environment that is simple but sophisticated, restrained yet luxurious—a house that is one with the elements and so sure of its place.









































