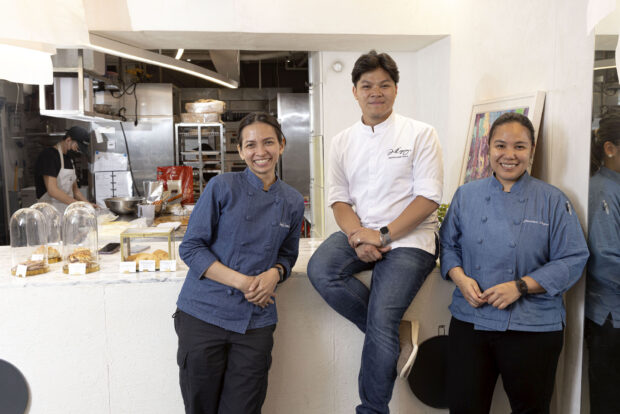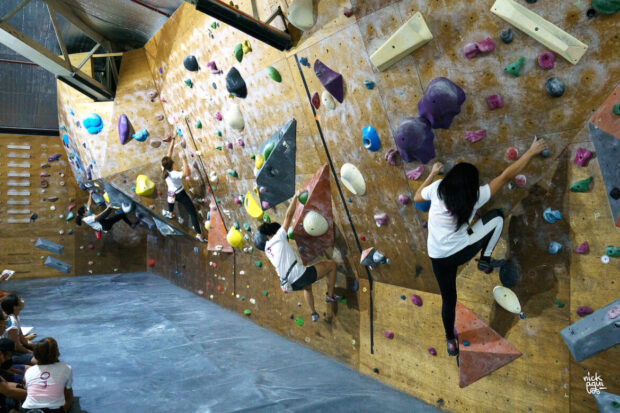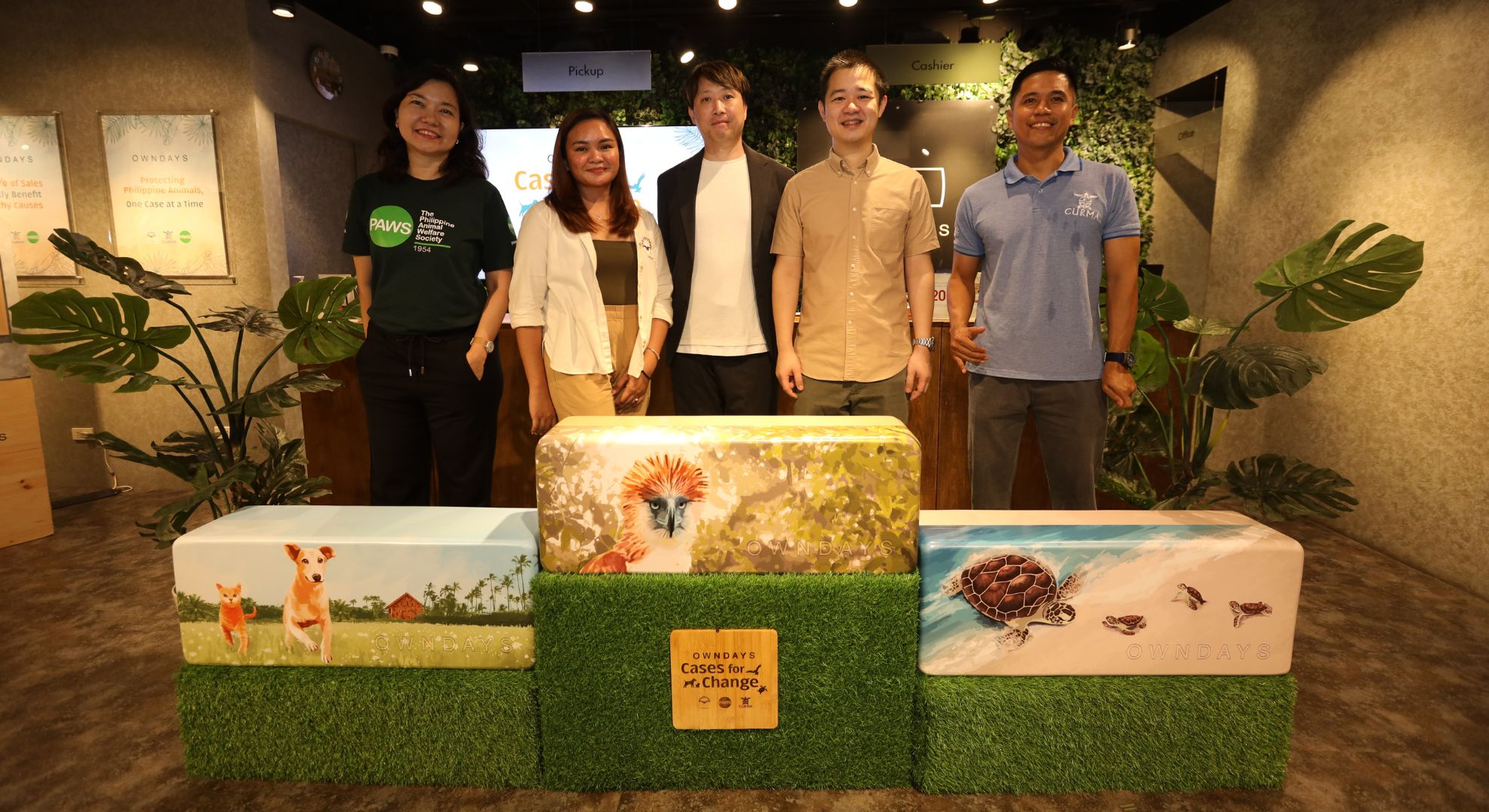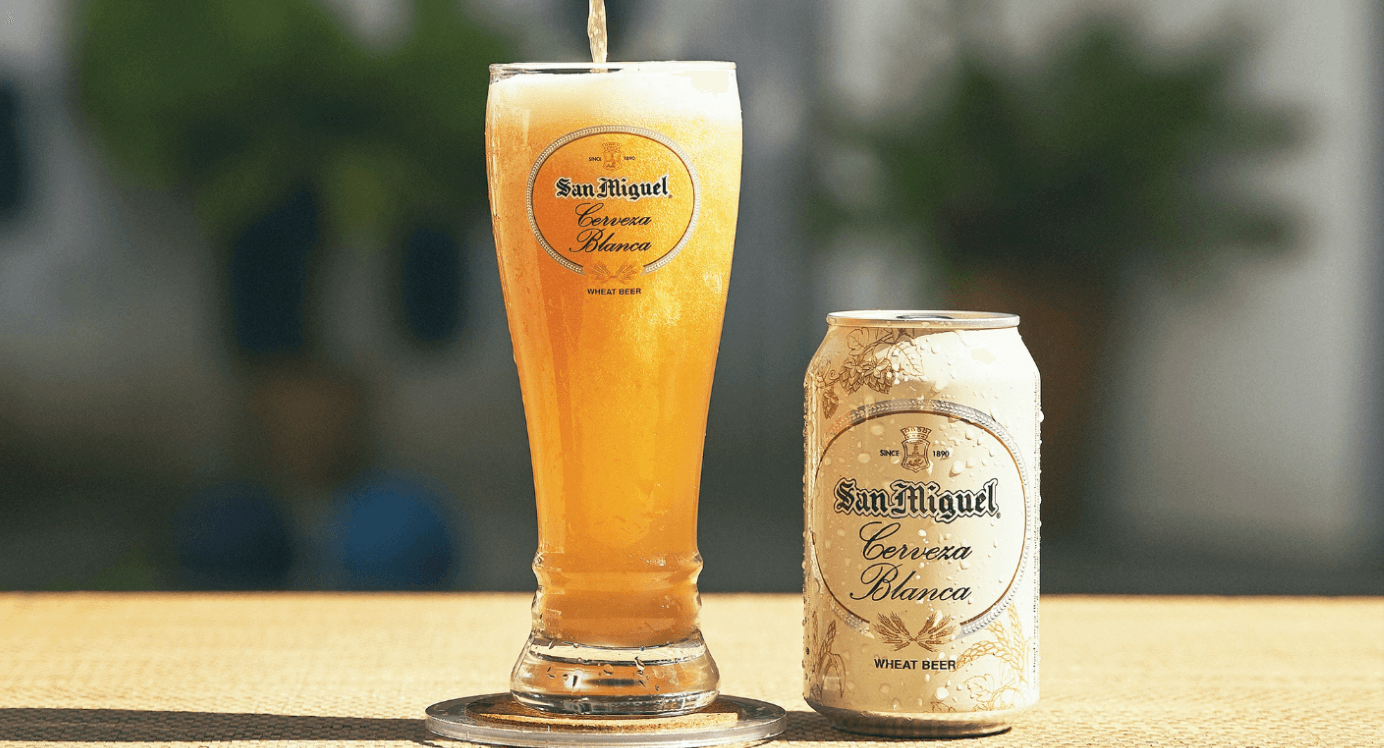
Philippine architecture isn’t exactly the first thing that comes to mind when you see a softbound book with a shocking pink cover. But for Jason Buensalido, whose aesthetic has never been predictable or conformist, the look of his first book, “Random Responses: A Crusade to Contemporize Philippine Architecture,” represents his bold, forward-thinking approach to design.
“That’s our company color,” he says of fuchsia, a shade his eponymous architecture, urban and interior design laboratory adopted when it rebranded three years ago. “It shows we’re not afraid to test new ideas.”
A compilation of the company’s commercial, residential and institutional projects that best exemplifies its vision, “Random Responses” speaks to all readers—from seasoned architects and students finding their own niche, to people simply interested in the ins and outs of urban structures.
It’s also packaged in a size and format flexible enough to stash in a bag “or keep in the loo,” Buensalido quips.
As for the book’s title, that’s how Buensalido and his team of 20 approach all their projects. Defining architecture as “a response to context” (meaning anything from the climate of a place to a client’s culture, space constraints, and even budget), Buensalido deals with it “by understanding it first, then throwing in different ‘random responses’ or solutions, and sifting through them to come up with the strongest possible response.”
More conservative types might find Buensalido’s “responses” too avant-garde or irreverent for their taste, but he says there’s a rationale to his designs. “Architecture is art, but it’s not just for one person,” he notes. “It should serve the greater good of the community. We took on the responsibility of trying to improve the built environment that we navigate on a daily basis.”
Progressive, original
More than being an advocate of Philippine architecture, Buensalido is pushing for progressive and original ways to interpret the classic bahay-kubo and bahay-na-bato, two homes built specifically for the Filipino culture and environment.
The bahay-kubo was the inspiration for his winning entry in “Ang Pinakamagandang Bahay sa Balat ng Lupa,” a 2009 design competition by Lafarge Cement and University of the Philippines’ College of Architecture.
Tasked to come up with a house that was not only beautiful but able to adapt to the ever-changing size of the Filipino family, Buensalido and his team created a structure on stilts boasting open living spaces and a layout that promotes cross-ventilation and natural light. A screen-like second “skin” swathes the simple structure, keeping out heat and giving the house its more striking appearance.
Meanwhile, a contemporary take on the bahay-na-bato is his sleek Sofia Townhouse, a DMCI project in Mahogany Place 3, Acacia Estates, Taguig. Deceptively small and narrow from the outside, each unit is surprisingly spacious inside and includes the option to create an additional room or outdoor loft, thanks to the thoughtful positioning of “cubes” or floors piled on top of each other.
The design that started it all for Buensalido was his entry in a 2005 competition to render a structure for the first two hectares of the Cultural Center of the Philippines’ (CCP) expansion plans. A radical departure from the boxy silhouette the CCP is famous for, the design that the young architect pitched was inspired by coconut fronds, “a material that every Filipino is familiar with,” he says. “We took a coconut frond apart and put it together in an innovative way to represent the need for culture to be repackaged and reintroduced to a new generation of Filipinos.”
In the end, the curvy and colorful design didn’t just win Buensalido top honors in the contest; it earned him his first-ever client, a milestone that prompted him to form his own company.
Raised on creativity
The second of three children, John Patrick Anthony “Jason” Buensalido grew up in a creative environment. His mother, public relations practitioner Joy Buensalido, took him and his brother and sister to watch stage plays, while his father, dermatologist Adrian Buensalido, built him toys and encouraged him to do so himself through scale models Jason learned to assemble himself.
Industrial drafting classes in Don Bosco Makati and a penchant for illustrating comic book characters honed his skill in highly detailed drawing. By the time he got to college, Buensalido knew exactly what he wanted to pursue.
“I’m lucky I found my passion early,” says this architecture graduate from the University of Santo Tomas.

Back then, Buensalido already revealed an unconventional aesthetic. While taking the board exams, which was so intense and demanding one can faint or walk out from the pressure, Buensalido excused himself to go to the restroom. On his way out, he noticed that everyone was tackling the test’s requirement—to draw a bus terminal—with squares, rectangles, and boxes.
“My drawing was circular,” he recalls. “I told myself, ‘Oh no, I think I’m going to fail.’”
But he was halfway through the test, so he decided to continue anyway. Buensalido went on top the board exams.
Today, Buensalido Architects’ portfolio includes APT Studios (the new home of noontime TV show “Eat, Bulaga!”), Marikina’s Dao 155 office complex, Greenbelt 5’s Kenji Tei Ramen House, and a host of premier homes and commercial spaces. Keeping him busy at the moment are a pilgrimage center in Taiwan, a hotel in Subic, clubhouses for Ayala Land and several upscale residential spaces.
Free time
Having recently completed his master’s degree in Entrepreneurship at Ateneo de Manila Professional School, Buensalido has finally found some free time from his packed schedule. He has gotten into sculpture, he says, and may showcase his large-scale steel creations in a joint exhibit next year with his wife, fellow architect Nikki Boncan, who is a painter and is into mixed-media and calligraphy.
The couple’s four-story house, designed by Buensalido himself, is a thoroughly modern setup in white accented with pops of color and countless laser-cut triangles on the ceiling that cast different shadow patterns depending on the number of lights turned on.
A reference to the banderitas in Philippine fiestas, this unique detail gives the house a happy, positive vibe.
While this architect may love his job so much, his most favorite part of the house isn’t necessarily his home office. “It’s the bedroom,” he says without hesitation. “Sleeping and resting and spending quality nights—that’s the best.”









































