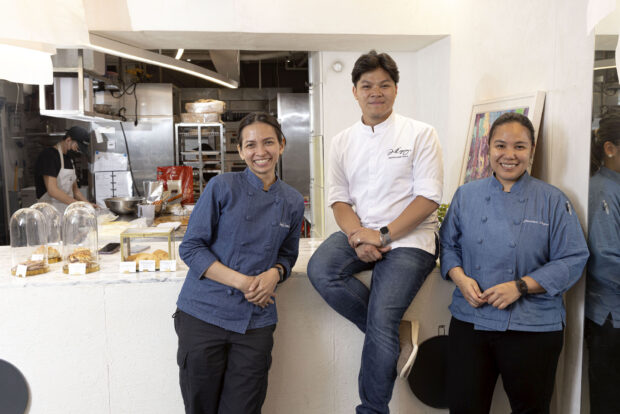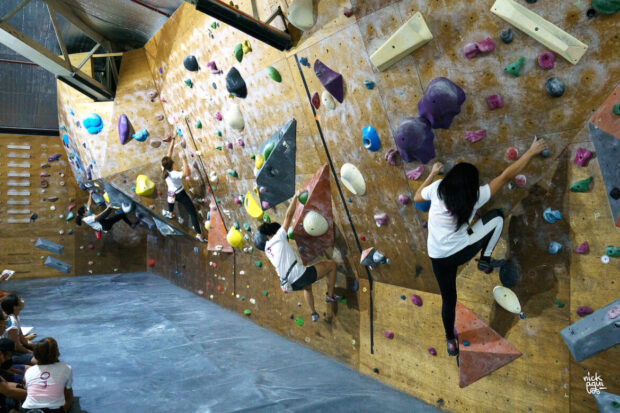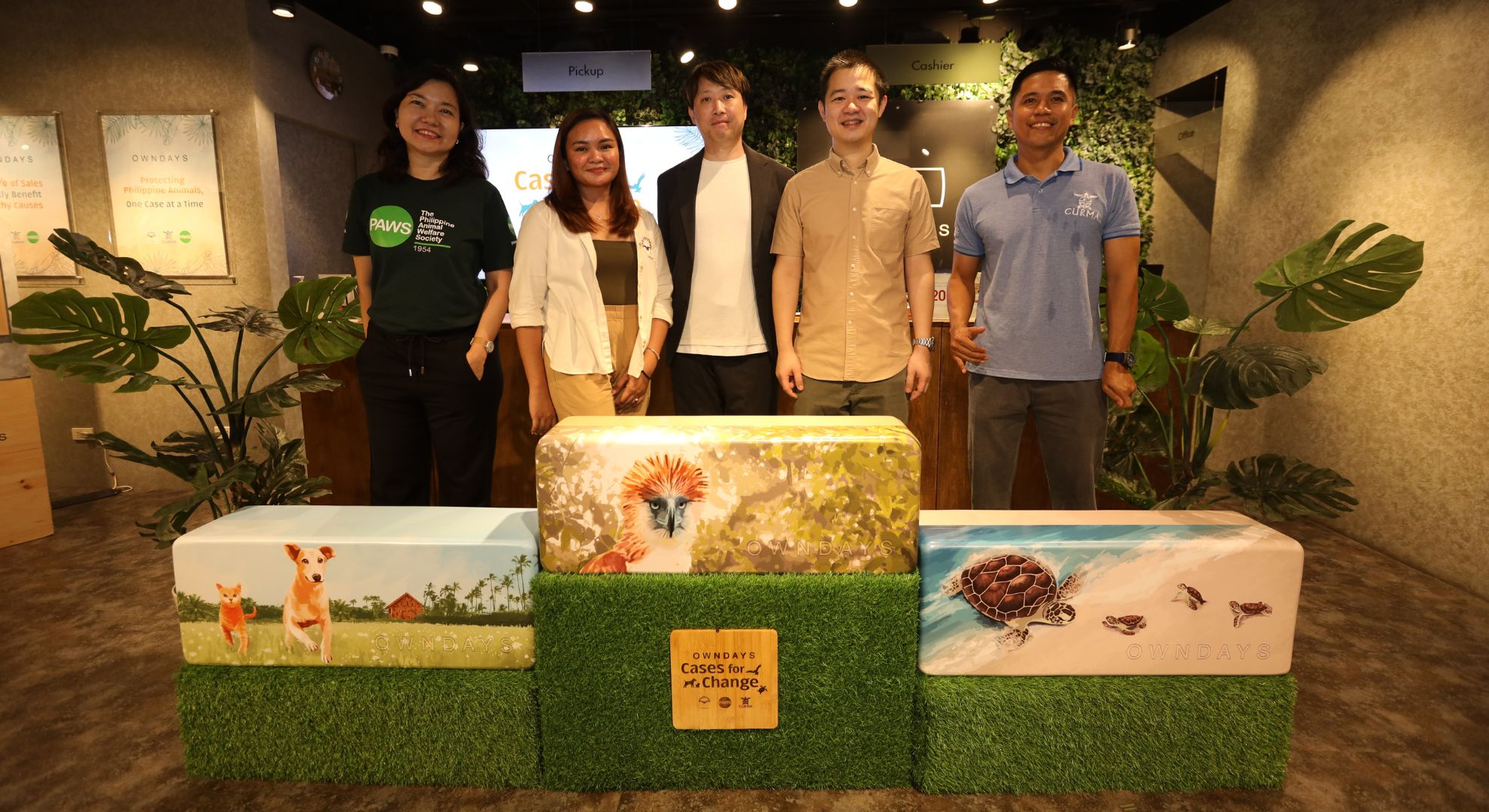
ROSSY Anne Rojales of Heim Interiors design firm is famous for her vibrant and youthful aesthetic—light colors and neutrals, delicate patterns and soft fabrics. But when she designed the townhouse of Jacqueline “Jacque” Yuengtian Gutierrez, CEO of Happy Skin Cosmetics, Rojales had to respect the viewpoint of her client’s husband, Vic.
An extremely busy couple, the Gutierrezes want to come home to a relaxing environment. Although their multilevel townhouse is compact, they want it roomy enough to entertain friends and relatives on weekends.
Jacque loves bright colors and patterns, while Vic wants something toned down. Hence, their loft is painted with soothing palettes of white, off-white and gray with pops of teal blue and yellow. Patterns are found on the carpet and pillows.
Although the interior design is contemporary, Rojales incorporated classic details such as millwork and moldings. “There has to be that ‘rest house’ feel,” she says.
As a masculine element, solid wood is used in the dining table and kitchen counter. An accent wall of white bricks suggests the feel of a New York loft.
To emphasize the high ceiling, a huge curtain flows down several floors. “It softens the space so it doesn’t feel boxy inside,” adds Rojales.

Lighting plays a vital role in the environment. Aside from task lighting, the house is complemented with spotlights for ambiance and decorative lighting such as customized chandeliers and table lamps.
“We want the clients to adjust the lights so they can set the mood of the room,” says Rojales. “Textures and lighting dramatize a house.”
Hidden storage
Jacque’s collections for the kitchen, table and wardrobe are kept in hidden storage areas that appear like decorative panels and mirrors. In the living room, a mirrored wall disguises a cabinet for homeware. The mirror also lightens up the space and doubles the reflection of the living room and dining room.
On the second level, the family entertainment area is an extension of the adjoining master bedroom. Storage for Jacque’s fashion accessories is behind geometric-pattern walls and space-enhancing mirrors.
To visually enlarge a compact master bedroom, Rojales used a neutral color scheme with accents of teal blue and green. Since the couple are voracious readers, shelves were built for their book collection.
The upholstered bed was customized by Rojales’ furniture company, Heima.

“The space is boxy, so we needed a softer bed frame to make it more comfortable for them. We have to make sure that Vic is happy,” says Rojales.

The work area-cum-guest room is at the top level. A makeup table and chair are provided for makeup artists who road-test Happy Skin products. The room is also equipped with a convertible daybed and a bathroom for guests.

To Jacque, the key pieces are bean bags, ottomans and easy chairs for their guests. “This house brings everybody together,” she says.
Since Jacque wants a child-friendly house, she requested easy-to-maintain materials such as cottons and water-repellent fabrics.
“Our goal is to make the client feel as if the house was made for them,” says Rojales. “The design should be good enough for the family to grow on.”
Reprinted from Cocoon Magazine, now available at selected magazine outlets nationwide. Also, on Aug. 22, Monday, four makeup masters will be introduced as the new Happy Skin Glam Squad. Event will be at 2 p.m. at Todd English Food Hall, SM Aura.









































