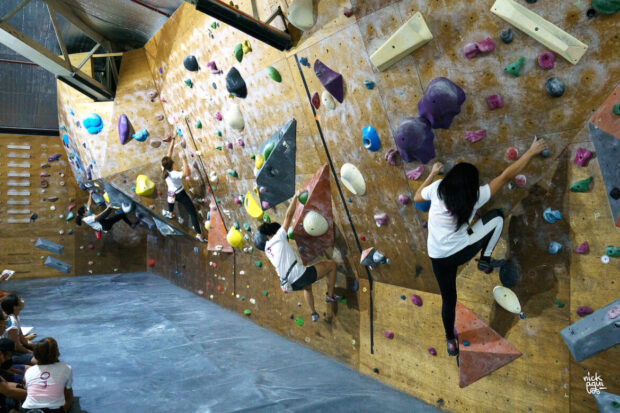
First, to clear up possible confusion, this column is about Plaza Moriones in Intramuros, not the plaza with the same name in Tondo.
Plaza Moriones in Intramuros is one of the two plazas that make up Fort Santiago. This is the front plaza, the larger one that transitions visitors from the noisy street to the quiet of the Fort Santiago precinct and ultimately ushers them into the inner courtyard of the fort.
One could say that Plaza Moriones is Fort Santiago’s antechamber, its “front room,” the place that relaxes the visitor into reflective mode before entering the inner fort.
A majestic iron grille separates the public end of Plaza Moriones from the hawkers and bustle of the street. From there, visitors walk to the far end of the lush, tropical plaza to cross a stone bridge over a narrow moat.
Next, they pass under the massive arched portal that cuts through the thick stone fortifications, until finally entering the smaller, quiet courtyard of Fort Santiago.
Still in its finishing stages, a new development by Intramuros Administration and Tourism Infrastructure Enterprise Zone Authority (Tieza) replaced the deep green tropical planting with granite paving that specifies areas for manicured planting arrangements within the periphery of central Plaza Moriones.
Research shows that originally the plaza was a parade ground during the Spanish and American eras, as shown by archival photos at the Intramuros Administration. More archival black-and-whites show that after World War II, the parade ground became a parking lot for cars and tour buses.
In the 1990s, Intramuros Administration commissioned landscape architect Dolly Perez to redesign the plaza. She transformed it into a soft tropical garden, planted trees, and, in keeping with the Intramuros look, framed walkways and low walls in natural adobe and brick.
Now that it is over 25 years old, the garden is fully mature. Moss covers parts of the chipped adobe and brick so it echoes the Intramuros walls. It is the verdant environment associated nowadays with park-like Plaza Moriones.

Development questioned
The plaza stakeholders, composed of the people who use the plaza regularly, questioned the substitution of grass and fully grown trees with granite paving and regimented planting in plant boxes.
Stakeholders lament the loss of the grass, trees, adobe and brick. They want their park back, to be able to walk on the grass and shaded by trees, saying that polluted Manila has lost one of its sorely needed green lungs.
Intramuros Administration and Tieza responded that they simply were returning the plaza to the parade ground it used to be. However, the current design is not a restoration. It does not make the plaza look like the original, nor does it return the plaza to its original parade-ground function.
The new gray granite paving that goes down the center of the plaza which frames restricted planting areas on its sides looks very 2017, a contemporary version of the plazascape executed in modern materials.
Neither was the Dolly Perez garden a restoration. It was her vision of an urban garden—a luxuriant, green tropical park designed in the ’90s vocabulary.
Since the plaza did not undergo a restoration procedure to return it into the parade ground it originally was, at question here is the modern redevelopment of the plaza versus the former park-like landscaping.
Resistance from plaza users was voiced out by a social-media-savvy person. The noise gathered quite a following to support his lament that the green park gave way to concrete and granite.
Both sides have a point, and both sides are correct. Could they be looking at different sides of the coin? How to resolve this misunderstanding?

Consultation
In most countries, a consultation is required before any public project is authorized to start. During the consultation, the developer (in this case, Intramuros Administration and Tieza) presents his development scheme to the stakeholders.
At this forum, the development plan is presented for stakeholder review and feedback. The developer discusses comments from the users, decides which to incorporate or revise the plans to accommodate user suggestions.
A second forum is called to present the revised plans, and, the process repeated until developer and stakeholders agree on the revisions, the plan is accepted and construction authorized.
The consultation method brings the decision-making to the ultimate user of the public space, to the community.
The consultation procedure reverses the old top-down method that we have become used to—of the government, taking the position of the “owner” of the public space and deciding by itself what is best for the people.
Aren’t we, the people, the ultimate owners and users of public spaces in our country? So, shouldn’t we have a voice in how they are to be used and improved?
Conducting a consultation between the owners (Intramuros Administration), funders (Tieza) and users of Plaza Moriones would have prevented the complaints which were voiced out too late, when the construction was practically completed.
If a consultation was held, everyone would have been made aware of the plans for the plaza and their inputs solicited, then there would have been no “surprises” or even animosity at the end.
Fortunately, successful talks were held among the different groups and the differences sorted out; better late than never.
But if they had sorted out differences beforehand and had called a consultation to add stakeholder input, the new Plaza Moriones might have turned out even better designed than what it presently is, with the stakeholders satisfied to have an input in its development.









































