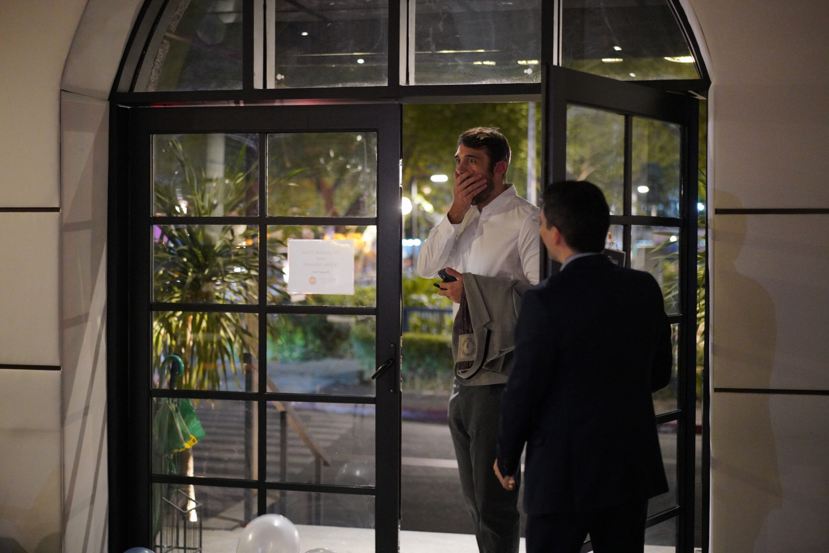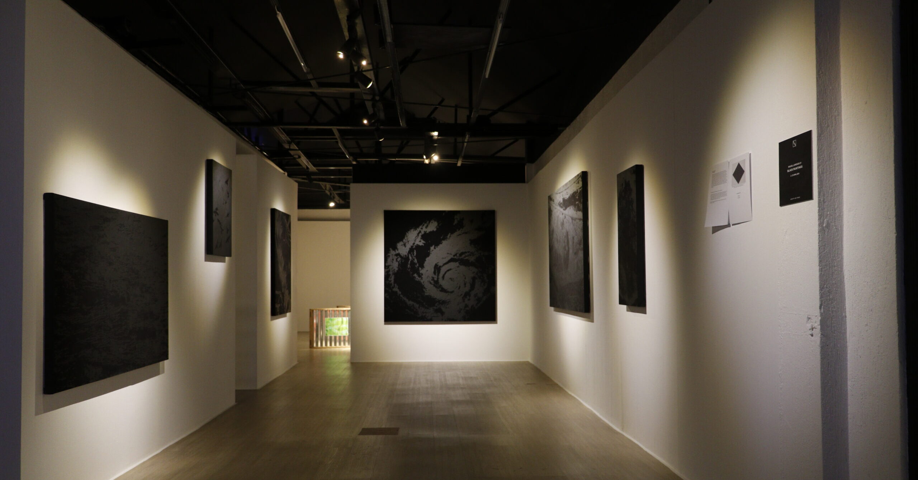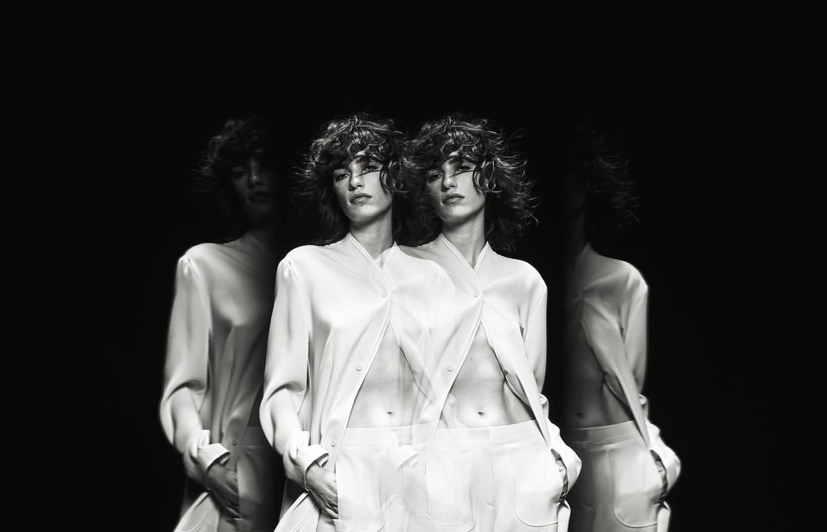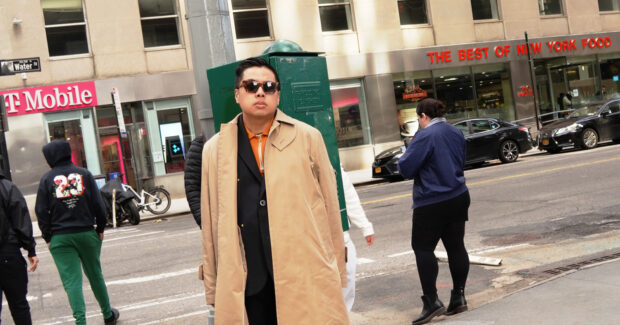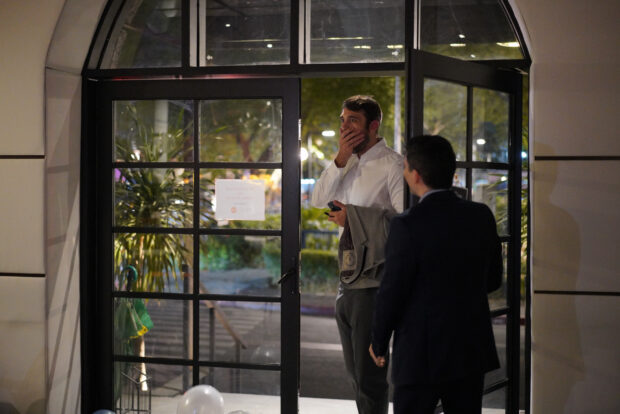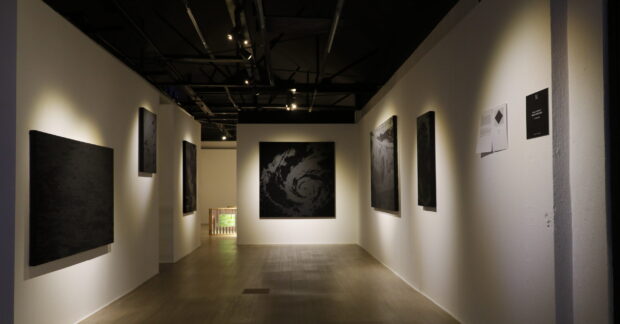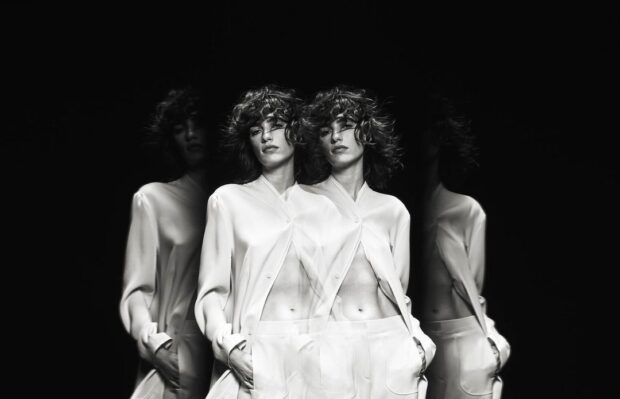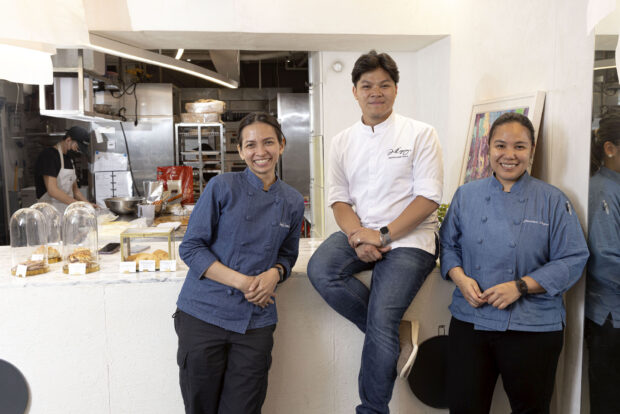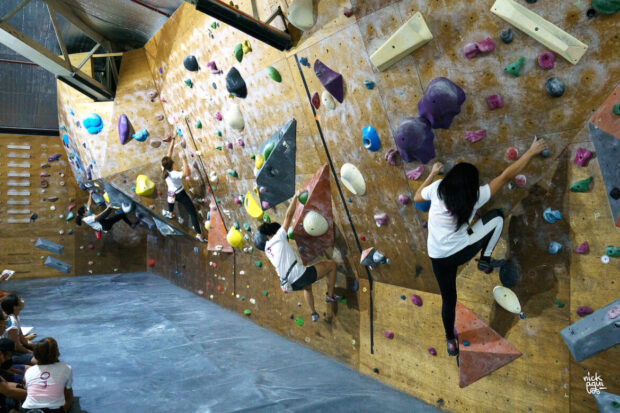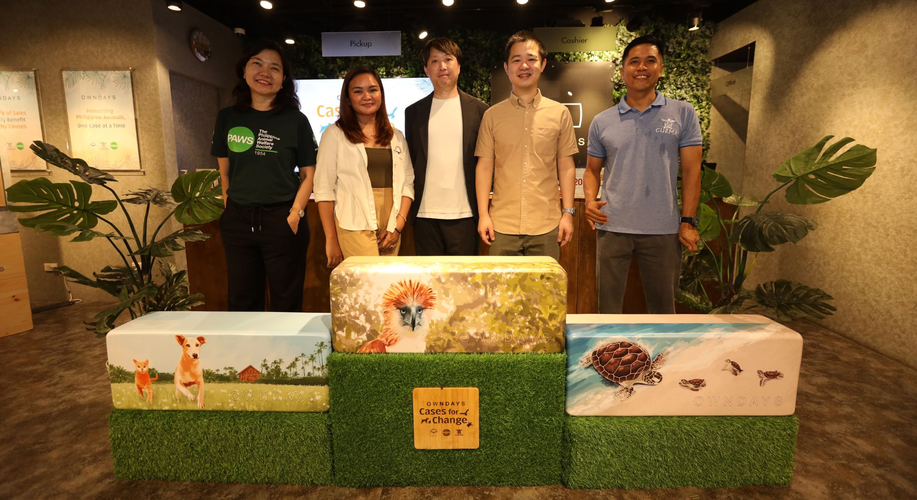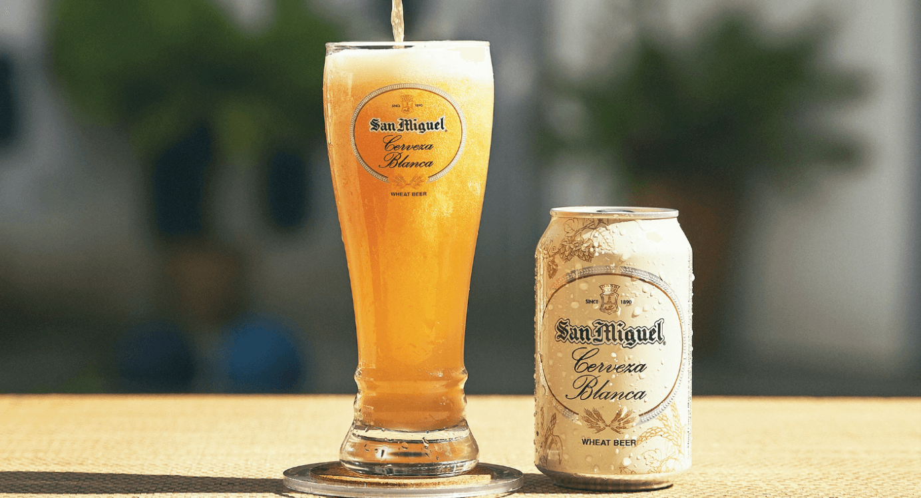
From the hillside of an exclusive development in Batangas, one property stands out in the row of Mediterranean-style houses. Rather than a massive villa that recalls opulent lifestyles in the Riviera, this glass box of a house looks out toward an unbroken view of the South China Sea. If you have nothing but the horizon before you, surely you wouldn’t want to mar the vista with concrete walls?
This was the concept presented to the design team of architect Gigi Gonzales and designer-artists Tony Gonzales and Tes Pasola: a house that would reflect the luxurious yet laid-back lifestyle of its owner, and that would maximize the abundance of nature around it.
Mistress of this mansion is Ovah Rumohr, a divorced mother of three, who, after living a pampered life abroad, has come home to the Philippines. She built her dream home with the help of the Gonzaleses and Pasola, who are her friends.
Pasola says, “Ovah is a dream client. She is open to new things, and we can take advantage of that. She’s not strict in that sense.”
Gonzales agrees: “This is a very nice project. It’s like building our own house.”


Construction on the house started months before Supertyphoon “Haiyan” struck the country in 2013. It proved instructive on how the wind would affect the house, as well as indicating the need to reinforce the floor-to-ceiling glass walls against inclement weather. From then on, it was slow and steady for the next two and a half years, as the team oversaw construction and fabricated one-of-a-kind pieces to complete the project.
Difficult configuration
The property itself has a difficult configuration. Part of it rests on the side of a hill. Rather than constructing the house to be at the same level as the hilltop, with the whole structure supported upward, it was built downward, following the natural terrain of the property. What was just a small lot yielded space for five floors, raising the area to about 700 square meters.
Indeed, it was a novel solution, and on paper it might seem quirky. But the finished home is a testament to the architect’s ingenuity.
The third-floor living and dining areas are on the top of the hill, while the bedrooms and open deck area rise to two stories. Two additional stories below are the kitchen and garage, and a service area. There is still enough space to build another floor below the hill; for now, it is used for outdoor barbecues and other activities that require an open space.
The house, when seen from the third-floor main entrance, hides its unique feature, its glass walls, since flowering plants and trees surround it. The greenery was meant to shield the interior. Where the sun shines the most, metal panels have been laid out to serve as a brise-soleil. And in rooms that require utmost privacy, such as in the toilets and bathrooms, there are screens that could easily be raised with the pull of cords.
Rumohr says she really wanted a house that would give her a 360-degree view of the community. Her bedroom looks out toward Fuego Island, while behind her, she could see nearby Nasugbu Beach. Anywhere you stand on the property, the magnificent sight of a calm sea will overwhelm you.
A picture window of a door in the living area looks out to the infinity pool that faces the sea. Originally designed to be made of clear glass panes to provide an unimpeded view, it has been reinforced with steel and accented with found travesía wood sourced from lumberyards in the province. Flame trees that bloom a fiery red during the summer months border one side of the property.

For a touch of green around the pool area, taro plants with huge leaves provide a refreshing break from the bright sun. Lines of Creeping Charlie add cover where needed, while fragrant blooms sprout here and there for bursts of color and fragrance.
The pool is also unlike most pools. It is a quadrant, just enough to fit the space allotted it. Rather than laying tiles flat on the pool ledge and floor, they have been cut at an angle and arranged to form a raised diamond pattern. There’s no danger that you will trip and slip into the pool, since the layout of the tiles offer traction.
Like a beacon for ships
At night, with all the lights open, the house is like a beacon for ships and other vessels passing in the horizon. It is like the naked bulb in a lampshade.
All around, Pasola and Gonzales have fabricated pieces just for Rumohr’s house. In the dining area, huge sheets of galvanized iron were hammered into the shape of taro leaves. With lighting fixtures arranged inside and around the leaves, the room is ablaze with comfortable light. Likewise, the dining table is a heavy three-meter slab of wood resting on steel legs that resemble an Arturo Luz sculpture. The chairs themselves were custom made by craftsmen in Bulacan. Their iron-framed backs might seem too puny to support weight, but they are actually comfortable.

Throughout the house, organic forms serve as reference for the design of furniture and accessories. A metal frame painted in red in the shape of corals hides an air-conditioning unit. The sofas and chair use rattan strips that evoke a fusion of traditional materials and modern styles.

On the staircase leading up to the bedrooms are lamps that use natural materials. Pasola’s lamps with paper inserts cast a soft glow at night, while carabao horns assembled to resemble a clump of bamboo are strategically lit for a unique lighting fixture. Scattered all around are unique chairs that are testaments to Filipino design. —CONTRIBUTED


