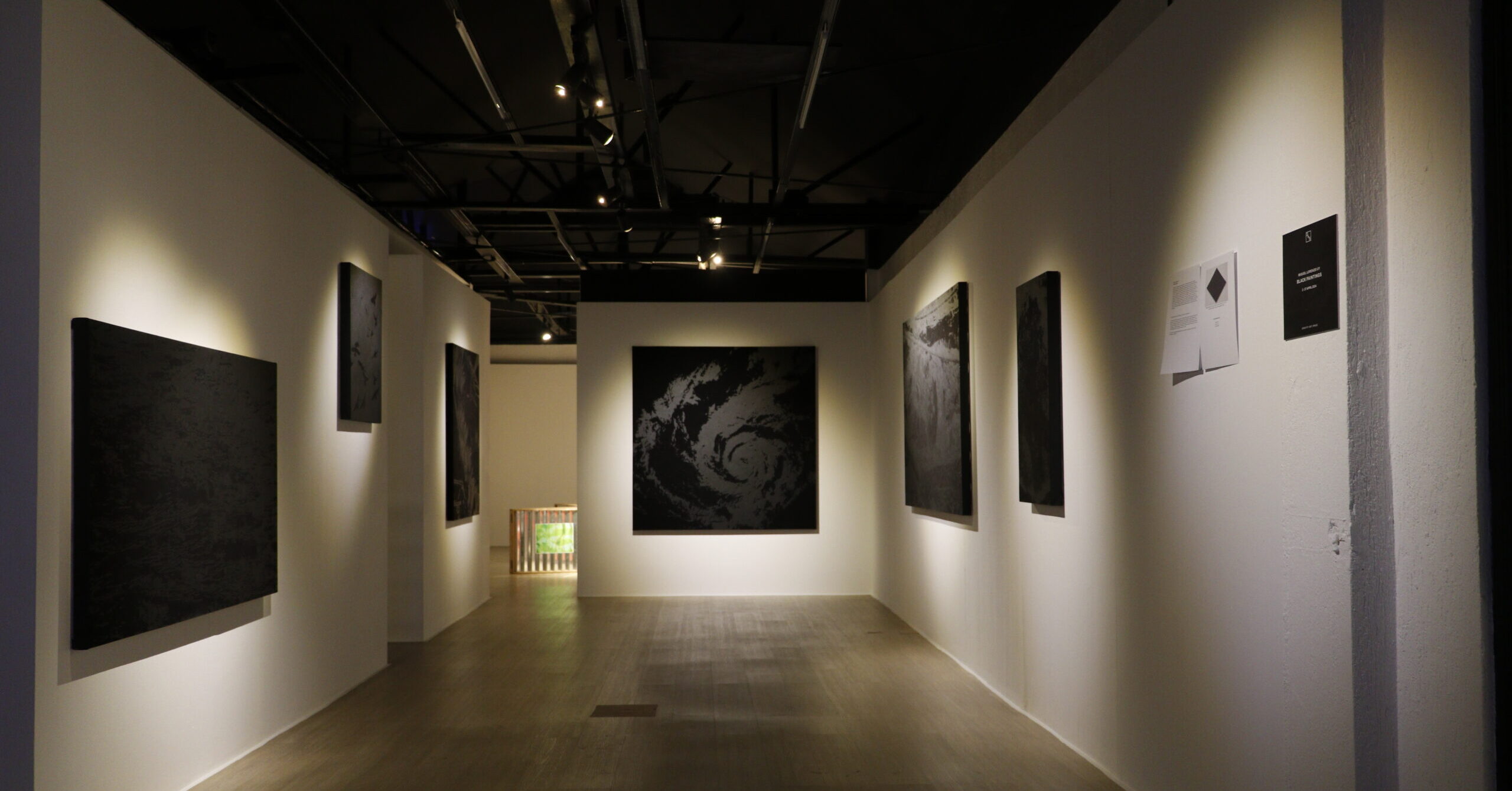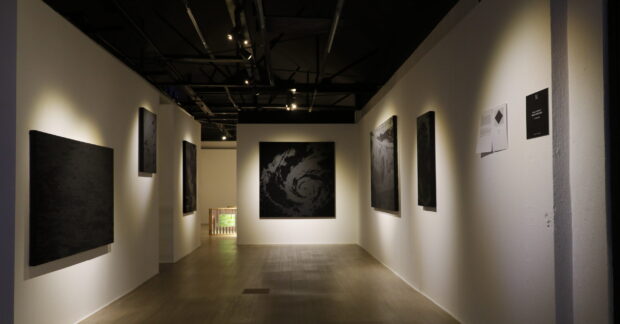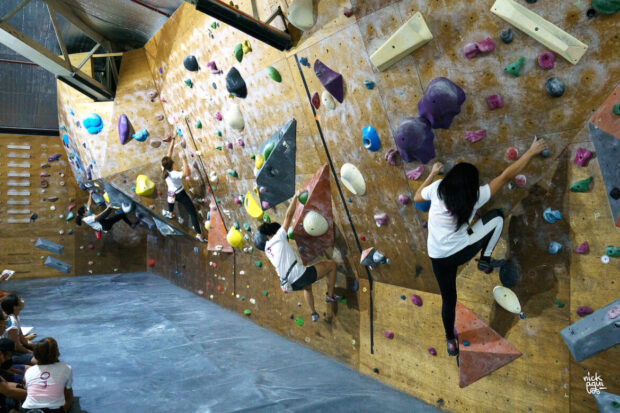

It was 1970. I went to India for the first time to see Chandigarh, a city that then Prime Minister Jawaharlal Nehru built as the new capital of Punjab state. It was designed by the Swiss-French architect Le Corbusier.
The predawn bus from Delhi crawled through what passed for a highway in those days, picking its way around cows, potholes, ox carts, and slowing down to avoid entire villages (or so it looked to me) sitting on the dusty road.
Finally the bus arrived at Chandigarh late in the afternoon. Le Corbusier was waiting, so I ran off to catch the sight of the buildings as the sun was setting.
There they were, standing alongside each other across a vast open plaza and framed by the Himalayan foothills, the three monumental Le Corbusier buildings that I had waited so long to see: the High Court, Secretariat and Assembly Buildings.
They were a commanding presence on the landscape, the group of buildings I had known only from pictures or pristine line-drawing books.

Primary colors set off strong geometric forms executed in raw concrete that floated above or away from the façades. Wall planes did not meet at corners as expected. Where two walls should intersect to make a corner, the walls stopped a few centimeters short of each other, creating a narrow open slit that allowed a shaft of light to penetrate the interior.
Inside the building, voids unexpectedly punctured through spaces that connected a series of internal levels either horizontally or vertically, sometimes leading the view outwards and upwards to the sky. Smaller voids shot the eye like a focused ray of light into an intimate view of an area located levels above or below from where one would stand.
And there was another thing not seen in the books: People who worked in the buildings were leaving at the end of the day and getting on their bicycles to pedal home. These were buildings for people, not just examples of architectural bravura as an impressionable architecture student would think.
Evident in the small population that had migrated to what seemed a remote location, the pioneering spirit of early Chandigarh stood out in its citizens, despite the dust blowing in the dry summer air, the smell of construction, and newly planted vegetation struggling to grow.
Parched and sunburnt, I took the bus back to Delhi, keeping Le Corbusier memories and Chandigarh images in my mind.
Mature city

Forty-three years later, in 2013, I returned to Chandigarh. No more bus travel this time. The flight from Delhi took just under an hour.
Driving to the city from the airport, I noticed the first thing—the saplings I remembered from 1970 had grown into forests of fruit-bearing trees bordering the broad city avenues.
Its pioneering days definitely over, Chandigarh was now a mature city, with a native population of its own. Both the driver and student host who fetched me from the airport told me they were born and raised in Chandigarh, second-generation residents of the city.
Chandigarh is rationally laid out in rectilinear blocks separated by broad avenues. Blocks, called Sectors, are numbered with a function assigned to each. Sector 17, for example, is the heart of the city, where theaters, restaurants and shopping malls are in long buildings arranged around large open parks. The main city bus terminal anchors one end of the sector.
Easily accessible from Sector 17 are other areas for living. The housing units were designed in the 1950s for government workers by the architects Pierre Jeanneret, Maxwell Fry and Jane Drew. They still stand today, although not many units remain in the original design.

ceremonial entrance to the Assembly Halls.
Despite the improvement, expansion and alteration that residents have made to the units over the years, the original intent of the designers still stands out.
Living city
What has been maintained is the sensitive orientation of the residential units in response to sunlight and natural air circulation. And, more importantly, there is a sense of neighborhood that arises from the arrangement of rectangular housing blocks around parks or playgrounds, and their proximity to schools, temples and shops.
Although the monumental Le Corbusier buildings have aged well, today they are highly sensitive areas that are off-limits to visitors.

Punjab was divided into two states, Punjab and Haryana, but their bureaucracy shares the buildings of Le Corbusier within the same government complex.
The buildings themselves maintain most of the original details, especially the magnificent Le Corbusier tapestries and decorative elements in the Assembly Halls. And some of the original furniture still remain, with newer, more modern furniture added.
It was good to see a living city with people going about their daily business. I consider myself fortunate to have seen it grow from infancy to maturity, with its citizens proudly participating in the strong identity forged by Le Corbusier.
Comments and feedback are welcome. E-mail [email protected].








































