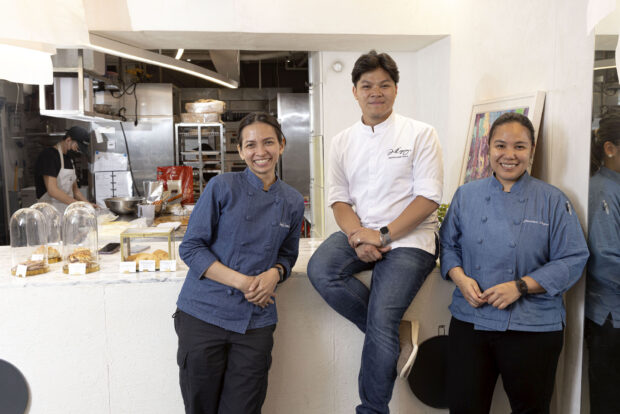
If it weren’t for its own gate and the treetops visible beyond its location, you could miss this cul-de-sac.

The Aboitiz house on Sanson Road in Cebu City stands amid old and new houses and low buildings, a small market, and neighborhood business establishments.
It sits quietly under old mango trees in an area that used to be the outskirts of town, now the vibrant neighborhood of Lahug.
The 3.2-ha property was also once the site of Doña Maria Montenegro-Aboitiz’s pioneering rattan furniture factory, Mehitabel. The factory, built much earlier than the house, has been torn down and relocated, but the Mehitabel showroom and office are still there, a handsome sentinel of creosote-treated poles made from hardwoods like apitong and Philippine mahogany.

It now houses the Rockwell Land Corporation Cebu sales office, outfitted with furniture pieces from Cebuano designers Vito Selma and Clayton Tugonon.
Beyond the black gate, the light, air and mood of a softer, more romantic Cebu of the 1950s comes alive. The house is a split-level, two-story structure but it is sprawling, built out instead of up, with the goal of bringing the outdoors in.
With 365 days of sunshine, houses in those days always had a relationship with the outdoors; hence, indoors fused with the outdoors through wide lanais, sliding glass panels, and open passageways between rooms.

Air circulated throughout the house via wind tunnels created by multiple outdoor entries. High open-beamed ceilings brought in the daylight and bounced it off stucco walls painted white.
Comfort and relaxation
The use of cast concrete was becoming popular, and many a house from the ’50s, including this, had decorative partitions serving as sun screens to prevent harsh direct sunlight from entering a space. The partitions were made from concrete bricks in open window pane or hive patterns.

The Aboitiz house was built for comfort and relaxation, for a family who wanted to enjoy grassy lawns accented by white frangipani blossom trees, the cool shade of big and gnarled mango trees, a dip in the pool, children’s birthday parties, poolside barbecues, and occasional barrio fiestas.
Terrazo tiles
Its mid-century modern architectural spatial features, like an open-floor plan, are centered on a living, dining and entertainment area. It was built in the late ’50s with structural materials very popular at the time: concrete blocks, terrazzo tiles, glass, hardwood and iron grills.

The current liking for bringing the outdoors in started from this 20th-century architectural and urban development style. The house is an extant piece of structure from this style, and reflects the low-key authenticity of life in those sweeter days. It is one of the purest examples of a vintage, mid-century modern architectural aesthetic.
It is this period that has served as inspiration and template for its new owners: Rockwell Land Corporation.
Called 32 Sanson, it will be designed by the father-and-daughter team behind Gallego Architects—Ed and Mirella Gallego, handpicked to develop the site and integrate elements from the ’50s into the new property.

The house will give way to the new site development of 32 Sanson: five low-rise residential buildings, with 355 units in total, but with a style and architecture that is within the context of the original, with insights it provided into the lives of its past and illustrious occupants and house guests.
The developers are steering a careful course to keep most of the natural surroundings intact, maintaining a style more agreeable with Cebu’s idealistic heyday. It will be a pedestrian-friendly setting, encircled by 70-percent greenery with additional pocket gardens and open space.

The property is full of mature trees, which Rockwell’s landscape architect intends to retain. Trees that may be in the way of the structures will be transplanted, and more trees will be planted to create this oasis within the city.
Ultimately, what people will love about it is the way the new design has integrated the mid-century modern style with a new architecture suitable for the tropics, with new features which will allow its 21st-century owners to live the relaxed Cebu lifestyle again.








































