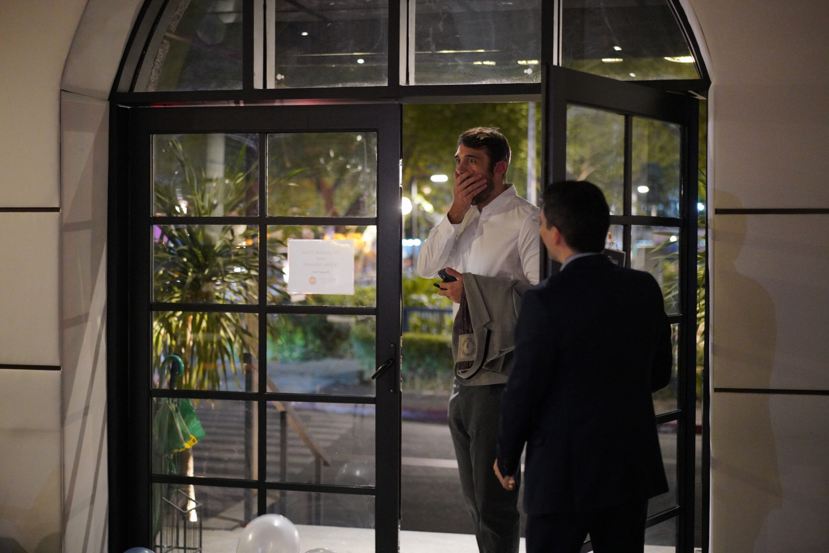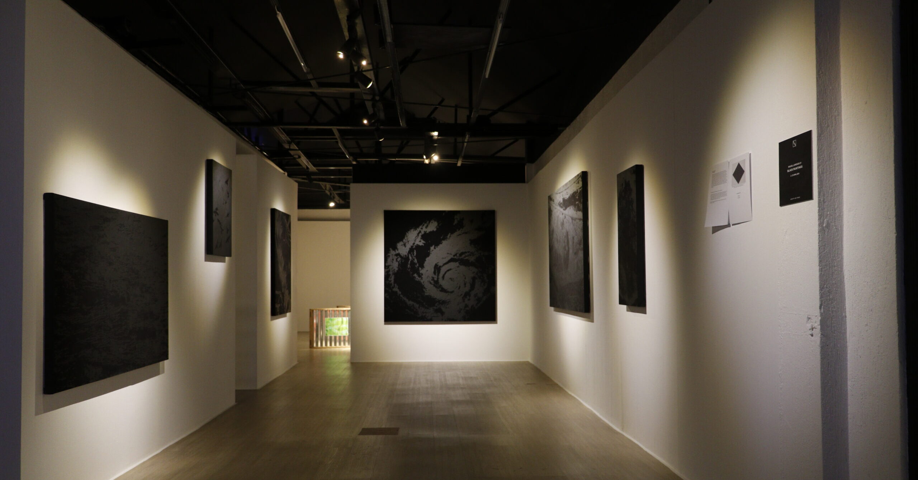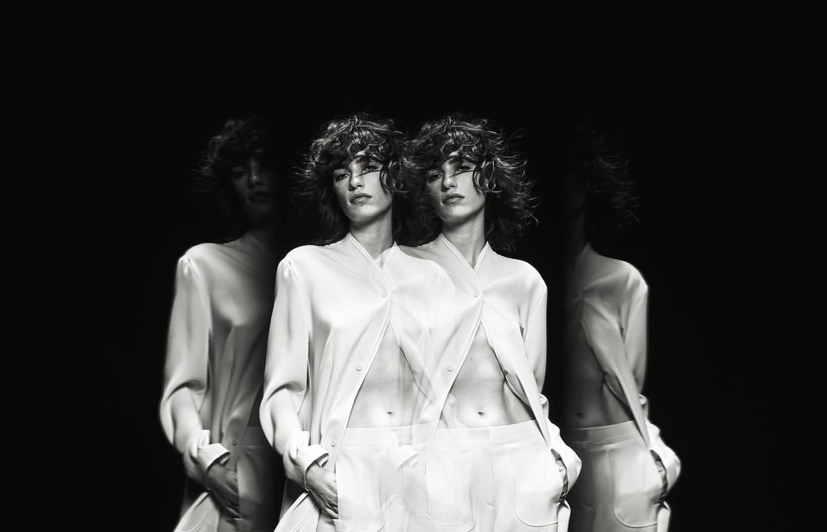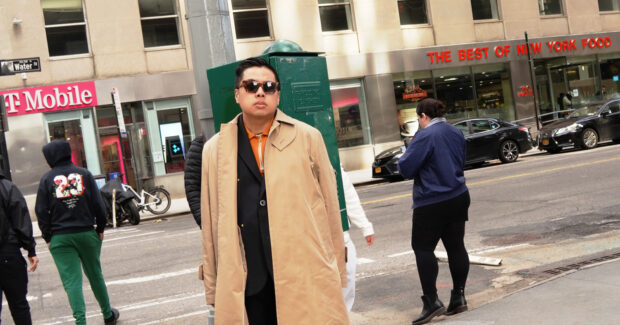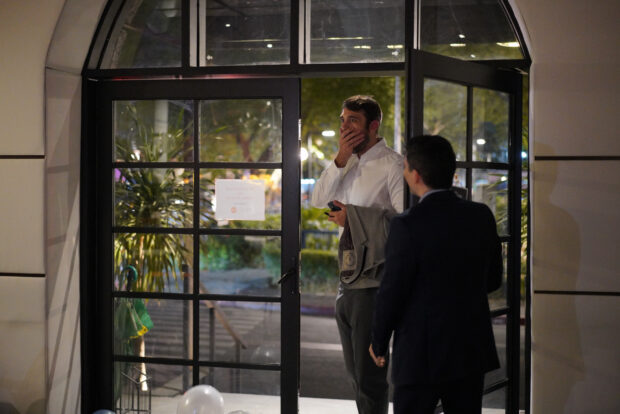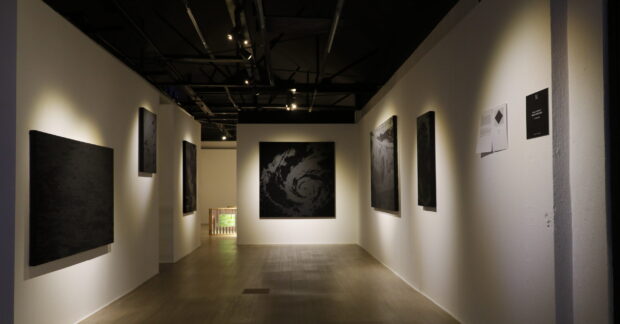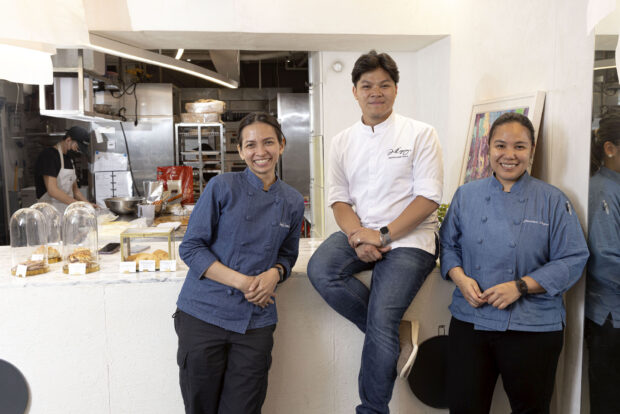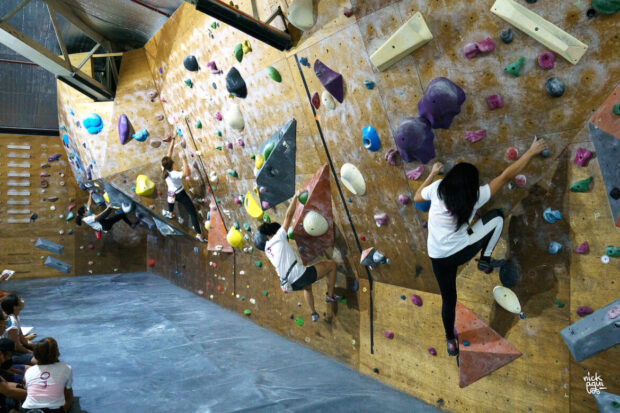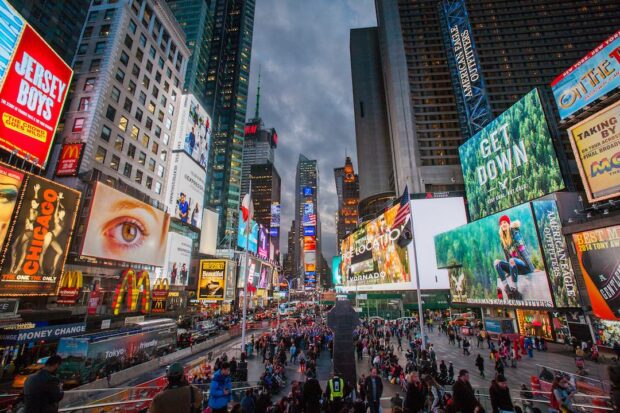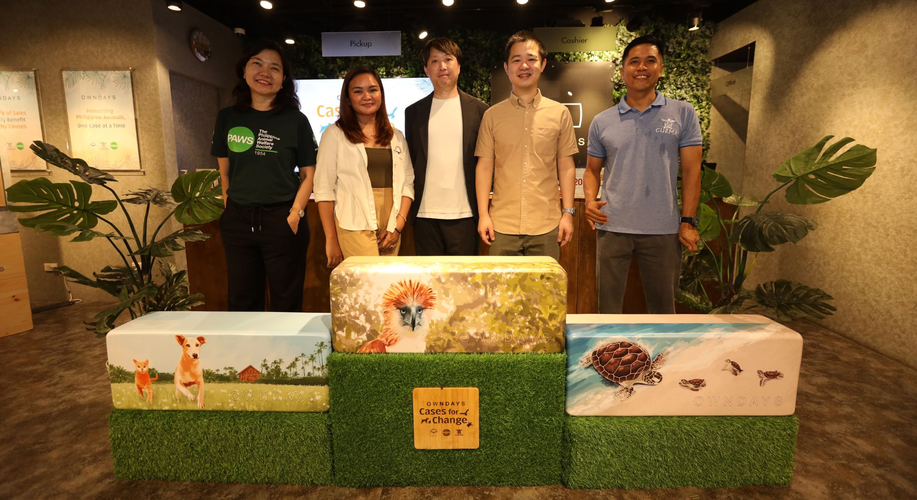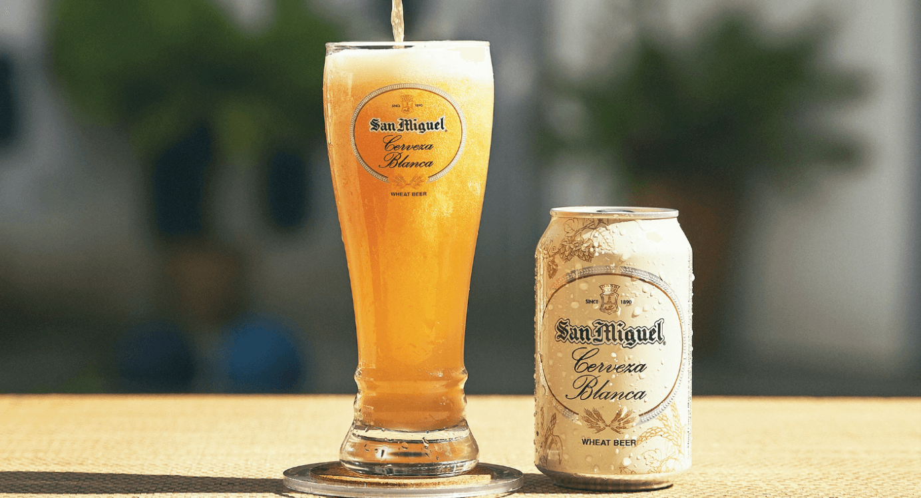
Barangay San Antonio and its adjacent neighborhoods in Makati are becoming the nexus of a renaissance. In the past few years, interesting and affordable restaurants and bars have made the place an alternative dining destination. More offices, production houses and commercial spaces have put up shop, a reflection of the thriving economy.
And with the entry of young professionals, entrepreneurs, creative people and young families into the area, developers have seen the place’s potential and put up residential condominiums.
The once-drab middle-class neighborhood is undergoing a gentrification. Expecting a more pulsing energy in the next couple of years, Shang Properties has coined this thriving area as NoMa, the abbreviated version of northern Makati. The term takes after the neighborhoods in New York, such as SoHo (South of Houston Industrial Areas), that were regenerated from industrial places into trendy districts and were given truncated names.

Although known for its luxury developments, Shang Properties’ new residential project, The Rise, is targeting a younger middle-class market. To be erected on a one-hectare property between Malugay and Yakal Streets, The Rise appeals because of its location.
“As in all projects, location is key. What makes this beneficial for the client is that everything around it is developed,” said Robert Cruz, Shang Properties director of sales.
“We are flanked by Sen. Gil Puyat and Ayala Avenues. There are restaurants, banks, gas stations, the police station, the fire station and a supermarket close by. We are a few minutes away from the hospital.”
Propeller-shaped

The 63-story, 2,822-unit residential development is shaped like a three-bladed propeller. Majority (1,796 units) are studios and one-bedroom affairs. Prices range from P2.3 million to P2.5 million for a 25-square-meter studio, to P7.3 million to P8.4 million for a 73-sq-m two-bedroom unit. Studios and one-bedroom units are sold VAT-free.
With the base price per square meter of P93,000 to P97,000, The Rise targets 30-50-year-old professionals.
“We checked out the competition,” explained Reyes. “Around us fetched P100,000 to P110,000 per square meter. We wanted to be client-friendly. The idea is to create an environment for people who want to acquire their first condo unit.
“If we start with bigger units, the market may not be able to afford it. There is so much competition for the bigger-size unit. You can’t find another project out there that will give you these unit sizes at these prices with the Shangri-La quality plus a mall in a great location.”

Although The Rise is envisioned as a vertical, self-contained community, it won’t feel crowded. There are 51 units per floor, each of which is split into three wings. Thus, each wing will hold 17 units per floor. Cruz noted that the towers will be equipped with 18 high-speed elevators that run at a speed of 3.8 seconds per floor. Parking slots will be given to buyers of two-bedroom units and one-bedroom units with a balcony. The complete turnover is set for 2018.
A shopping center, to be managed by Shangri-La Plaza Mall, will not only serve the residents, but will also make it a new destination in the city. Interiors will recreate European streetscapes with cobbled flooring.
Then there’s the yuppie lifestyle with its amenities. “Since the building is shaped like a propeller, the amenities area will be spread out,” said Cruz. “The third floor on top of the mall will have different features. While some developers provide one or two function rooms, this development will have six rooms good for 150 people in the North Wing. We can even combine the rooms.”
The West Wing will include a two-story, state-of-the-art gym with weight training, cardio, Pilates, yoga and dance studio. The 28-m lap pool will be surrounded by gardens, a 380-m jogging path, barbecue area and poolside lounge.

The East Wing will cater to families and children as it will be equipped with a crawl space for infants, playrooms for children and adults, billiards hall, karaoke-mini-theater and library.
For residents who prefer to work at home, there’s a business center, meeting rooms and computer stations. The Nest is a 311-sq-m lounge for reading and quiet time, with seating areas and hammocks.
Hong Kong designer Terence Or explained that the look of the amenities takes after the lofts in SoHo and the Meatpacking District in New York. The amenities areas will be decorated with warm bricks, exposed beams and wood veneers.
Spatial depth
At The Rise showroom in Bonifacio Global City, Or portrayed the various lifestyles for the different unit sizes. The two-bedroom unit for the family is done in cool green wallpaper and lots of wood veneer. To visually enlarge the space, kitchen appliances and air-conditioning units were tastefully concealed.

The bachelor’s studio suggests the New York loft with exposed pipes, brick-and-cement board walls and upgraded engineered wood flooring. The masculine touch is expressed in the leather and metal furniture, and a cowhide rug for accent. An opaque wall divides the bathroom from the main area to open up the space. Inside the bathroom, a mosaic wall and recessed mirror add visual dimension.
For the one-bedroom unit with a female inhabitant in mind, Or created a chic space with shiny embroidered wallpaper and engineered wood in herringbone pattern for the floors. The unit also introduces the market to laminated glass, or two plates of glass that hold together a textured fabric, to decorate the walls in the living room. In the compact bathroom, a marble countertop adds luxury.
Most of the room heights of model units were lowered to 2.7 m because Or built false ceilings to accommodate recessed lighting and create intimacy.
Asked for tips on decorating condos, Or recommended translucent partitions to provide more light and privacy. “Light should penetrate from the living room to the bedroom. Once you’ve got the light and shadows right, the space will have depth and feel bigger.”
He also recommended stackable and collapsible furniture so that guests can enjoy more space.
Or has been working on several projects for Shang Properties. Comparing Hong Kong and Philippine real estate, he said prices here are practically a bargain. “In Hong Kong, the average price is HK$150,000 per square meter (or P843,901 per square meter). Young professionals like myself will not be able to afford a development of this quality in Hong Kong. I’m happy for a project like this in Makati.”



