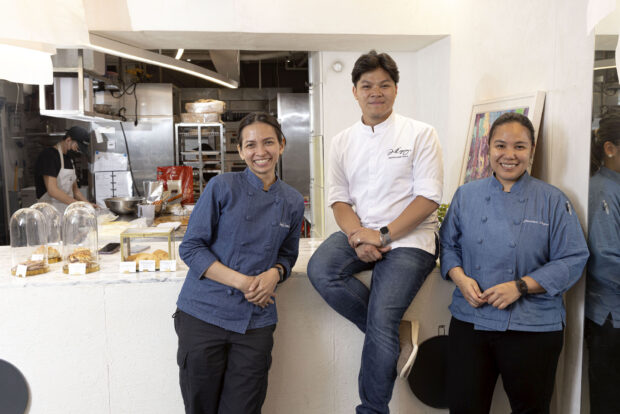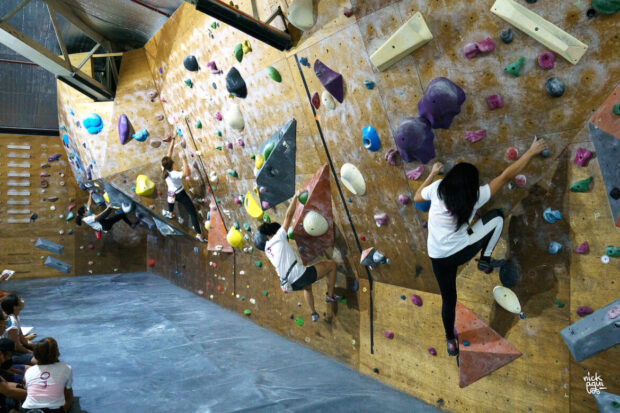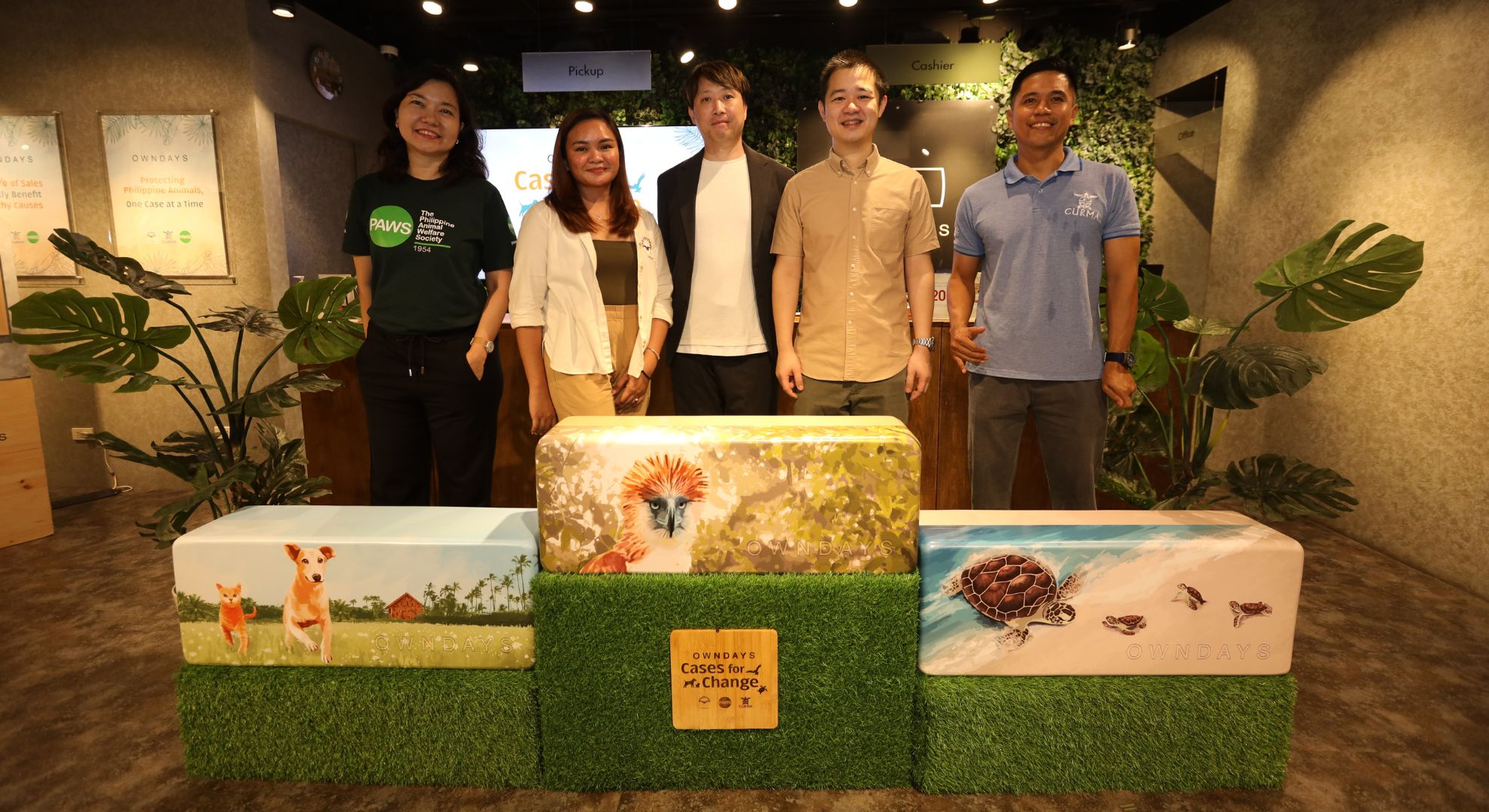
If the Bohol getaway of Cebuano fashion designer Jun Escario were likened to a suit, you’d describe it as tailored but relaxed. The house is cool, soothing and minimal, yet with an evocative ambiance.
The original house, a bungalow, was purchased on impulse because of its proximity to Alona Beach and the lively neighborhood of foreigners. However, it left much to be desired with its gaudy colors, tight space and overload of timber.
“We wanted to make it look First World but fun,” says Australian interior designer Simon Miles. Hence, he opened up the wooden structure by replacing the dark woods with neutral Italian tiles and floor-to-ceiling glass windows. The roofing, structural support and sawali (woven split bamboo matting) on the façade were retained.
The house was redesigned with an open-space plan for entertaining. An extension includes a new master bedroom and a swimming pool.
“To add some character, a swimming pool was added on the side, which is integral to the look of the house. From the bedroom at night, it’s nice to see the water lit and running past us. It’s a good feature, since we’re not close to the beach,” says Miles.
The bedroom is built with its own lanai that faces a pocket Zen garden filled with sand and pebbles from the beach.
Privacy
Sliding doors provide privacy to the master bedroom. “The plan was to create a space that functions. We can close these sliding doors from the rest of the house. We can enjoy the little beach with sand. When you come out of the pool, you take an outdoor shower and go straight into the bathroom with minimum mess,” explains Miles.

The kitchen window was widened to include a ledge for the mini bar. During special events, the place can accommodate as many as 50 guests.
The grayish tones of a winter photograph by an Asian-American photographer set the color scheme of the place.
“We wanted a muted and restful color scheme, but we used colors for the outdoors. You see them jumping off the fence at night,” says Miles, referring to the purple and magenta tones of the wall.

Of the custom-made furniture, the key piece is an L-shaped sectional sofa which fits the corner of the living room without taking up too much space. For parties, many guests can sit together because of the detachable settees and an additional chaise longue.
For accessories, magkuno or ironwood tables lend an organic touch.

The raised platform bed is also a key element. Found in their bedroom in Cebu, the low bed complements the low bedroom furniture. Together, they create the illusion of more space and a higher ceiling.

 On the porch, the hefty bamboo sofa, purchased by the roadside, is set off by the sophisticated upholstery made of Korean denim. “The denim can withstand rain, heat and the dog,” says Escario, who also used the fabric for the uniform of a low-cost carrier.
On the porch, the hefty bamboo sofa, purchased by the roadside, is set off by the sophisticated upholstery made of Korean denim. “The denim can withstand rain, heat and the dog,” says Escario, who also used the fabric for the uniform of a low-cost carrier.
Overall, the contemporary rest house combines subtle sophistication and nature through the flow of available light and a simulation of the beach.
“This is a comfortable house that’s worked for us. Everything in place was done for a reason,” says Miles. —CONTRIBUTED
Reprinted from COCOON magazine









































