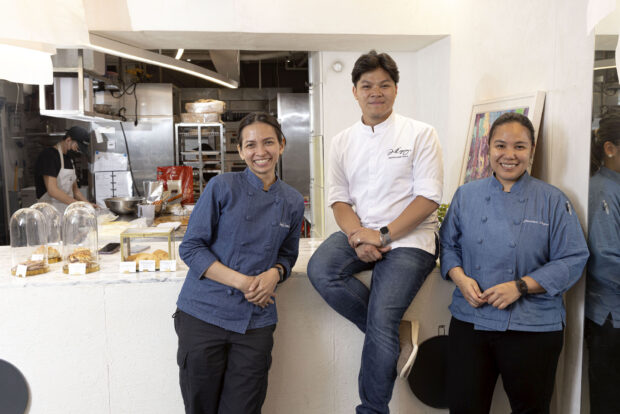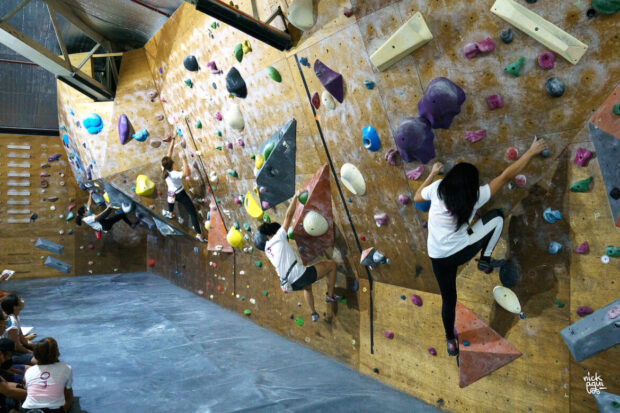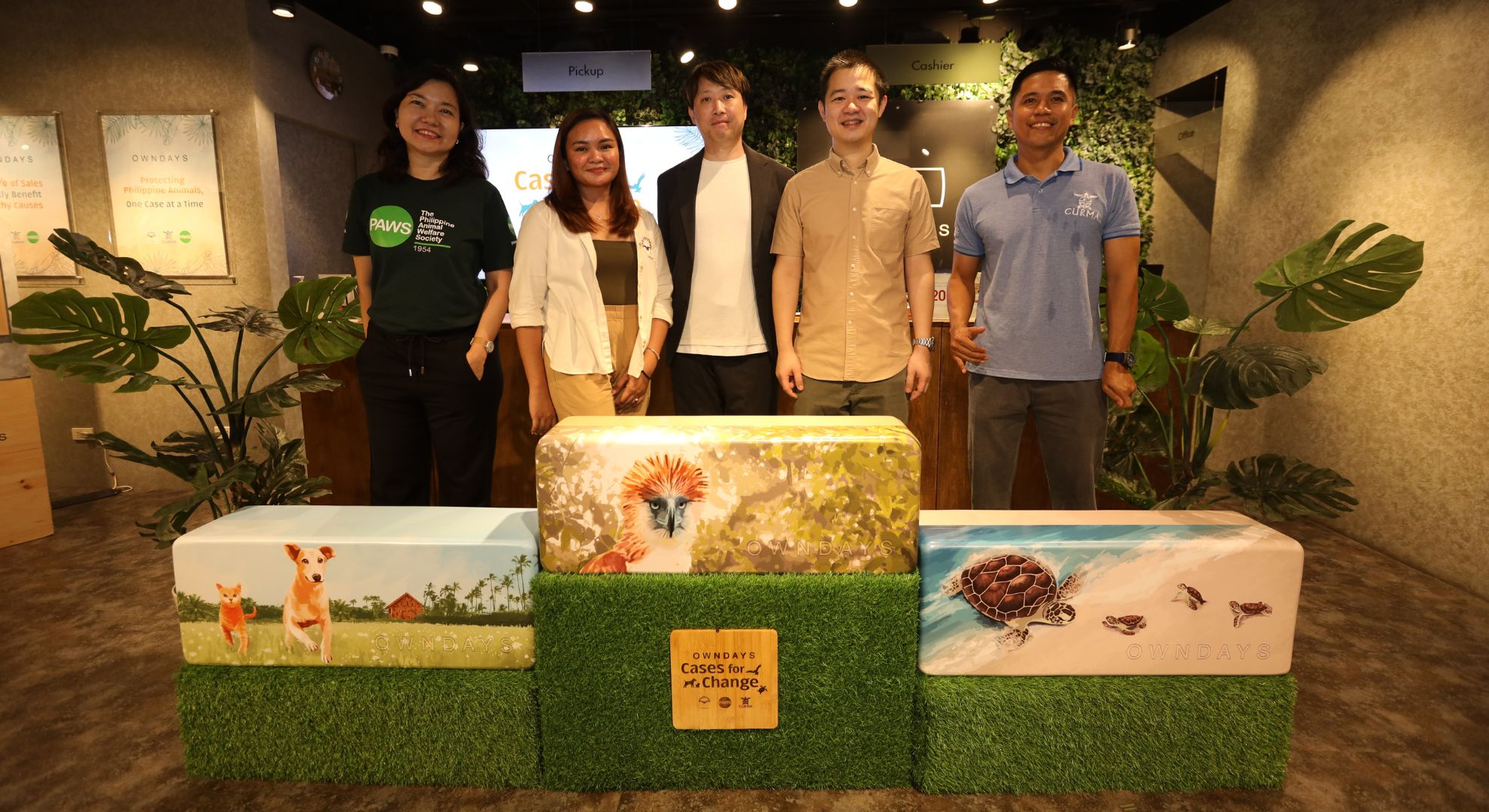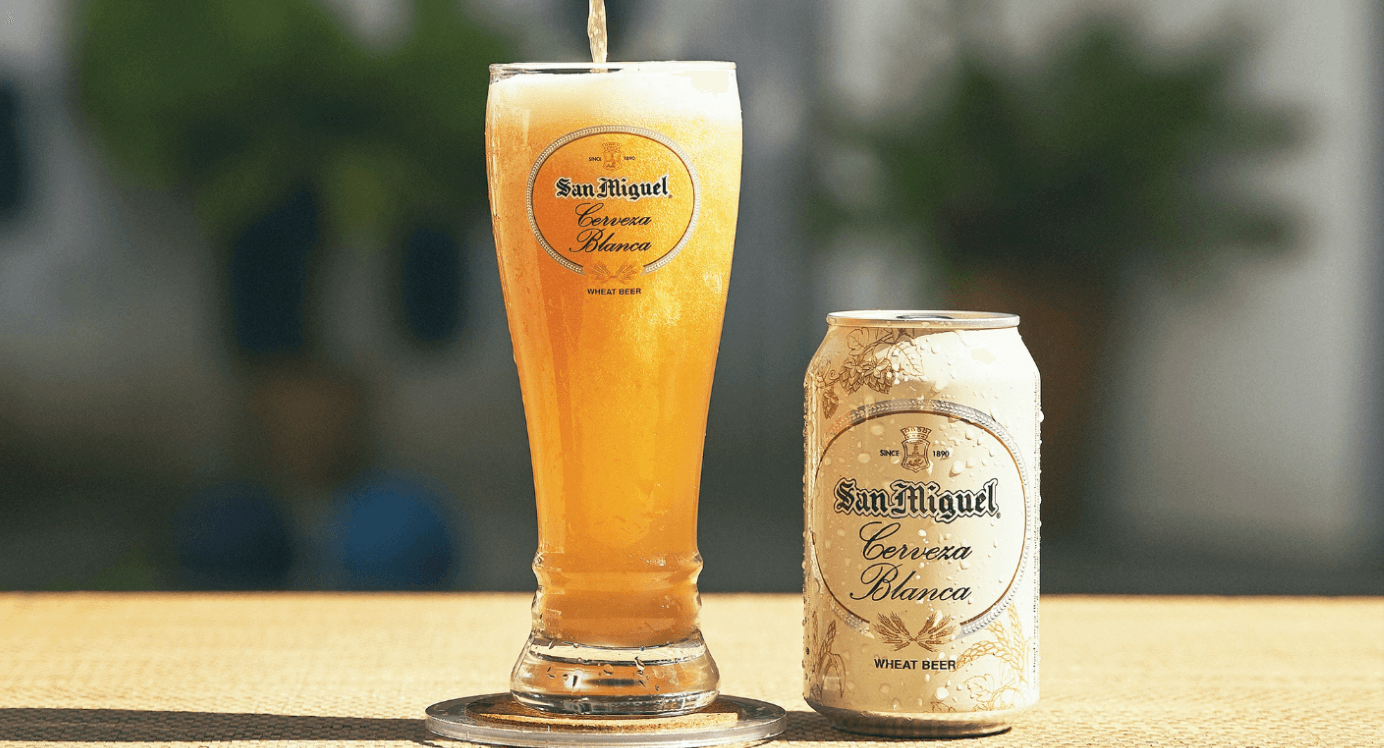
In New York, Molly Lomuljo was encouraged by her husband to take up Pilates, since he was working at home and needed some personal space. She studied True Pilates under the disciples of the founder Joseph Pilates himself.
When her husband died after a long bout with cancer, she coped with grief by taking up the True Pilates 900-hour teacher-training program. When she came back to the country, she taught at the Integrated Body Arts in Makati, a True Pilates training center.
Back in her hometown, Davao City, she decided to open a True Pilates studio right in her home.
Lomuljo’s home is in a quiet subdivision. The house looks like a chalet, with its gabled eaves. It is fenced in by a cluster of Indian trees from the adjacent monastery.
At night, one can smell the scent of ylang-ylang that permeates the air.
Heat insulation
The construction had challenges. The architect, James Jao, is a proponent of the eco-home.

Instead of conventional construction techniques, Jao uses progressive methods, which didn’t sit well with the village association.
Jao made a stronger argument that the shell was built with cavity walls, or walls made from two widths of poured concrete with a space between them.
In every project, Jao uses the Thermawall, a wall cladding that lowers the heat between objects and cavity walls.
“I’ve always used this as a building envelope,” he said. “It prevents the heat from penetrating the interior. The house is comfortable inside.”
But the association had never heard of the Thermawall.

“They thought it was flimsy. It’s sturdier than conventional construction,” he explained.
“The masonry of the walls is poured concrete instead of concrete hollow blocks. When there is an earthquake, hollow blocks are the first to crack.”
He explained that the poured concrete method was more precise in construction because all the switches and outlets must already be located before the masonry.
“The finishing stage is faster,” he said. “It saves time and money because there is no need to plaster and sand the surfaces. The results are smooth finishes, no lumps or bumps, which are common in hollow block masonry.”
Instead of using wood as decorative detail in the façade, Jao installed Hardiplanks, a fiber-cement siding, which can withstand the harsh elements.
Unlike wood, which requires upkeep and tends to warp, the Hardiplanks siding needs no maintenance.

“They look like real wood planks without having to decay,” Jao said.
He also favored unplasticized polyvinyl chloride (UPVC), a vinyl siding used for window and door frames. It is not only weather-resistant but also reduces external noise and provides insulation. The double-glazed glass panes with these frames invariably reduce the passage of incoming and outgoing heat.
“The result is that the house needs less air-conditioning,” said Jao. He pointed out that heat is absorbed by ordinary hollow blocks. This sets off humidity at night. “The walls feel as if they’ve got a fever at 9 p.m,” he said. “Here, at 5 p.m. on a summer day, you can touch the ceiling, and it’s not hot.”
Salvaged wood
The house makes use of the modest lot size by having three levels.
The ground floor is devoted to the True Pilates studio. Clients can work out in an environment filled with natural light and garden views. Most of the rooms have an Echostop ceiling, perforated boards that absorb the sound.
The heart of the house—the living and dining areas and master bedroom—is located on the second floor.

Jao separated the kitchen by using ceramic tiles for the flooring. The living room is covered with salvaged wooden planks and has a higher ceiling.
Lomuljo recalled that after Typhoon “Pablo” savaged Davao in 2012, she helped the victims through a feeding program. In return for her kindness, they offered her felled trees which could be used in construction.
Hence, the stair treads are made of kamagong. The living room accent wall and flooring are built with molave, and the dining table is made of iron wood or magkuno. The master bedroom opens to views of Indian trees.
The attic on the third level serves as guest room, with its kitchenette and living room.
The house bears Jao’s signature color scheme of brown, silver and gray. “These are evocative of earth tones, but they are brightened up with colorful accents like tangerine on the accessories,” he said.

Although the eco-house and its branded materials are part of his architectural template, Jao insisted that the interiors should reflect Lomuljo’s personality.
Many of the decor were culled from Lomuljo’s travels: farm-style side tables from an American flea market, hand-blown glass sculpture from an HIV-Aids charity event, paintings by New York and Brazilian artists in the corridor.
Asked what it’s like to live in Davao’s first eco-house, Lomuljo replied: “It’s got style and comfort. Davao is humid, but my bedroom is cool. In New York, I had a hard time sleeping. Here, I sleep as soon as I hit the pillow. The soundproof walls and ceilings help. It’s so quiet. And despite having guests at home, I am able to save on electricity.” —CONTRIBUTED









































