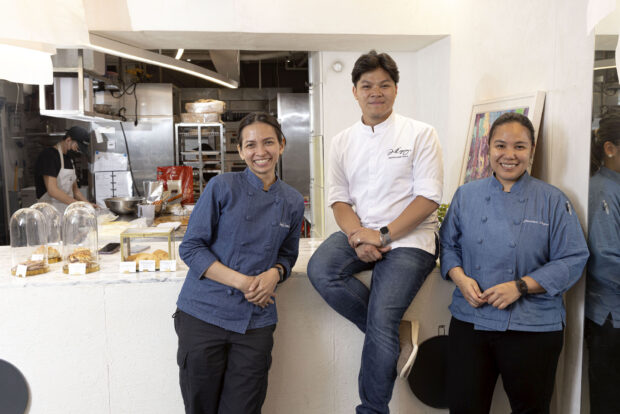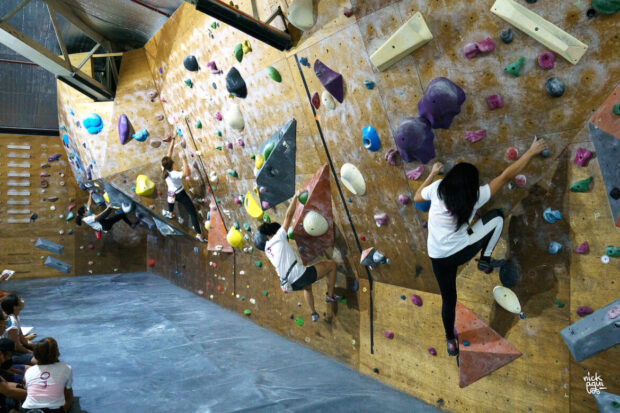
This residence on a cliff top in an upscale community in Batangas is designed with the seascape in mind.
The design firm, Carlo Calma Consultancy Inc., planned the house in a manner that the family would savor the varied vistas of the South China Sea and the craggy coastline.
“This house was all about creating a picture-perfect view of the water horizon that spans almost the size of Monaco,” says architect Calma.
Machinery had to cut a part of a boulder to make the site appropriate for construction, yet much of the cliff maintains the attributes of the land. The salvaged rocks were used for the landscape.

From the entrance, Calma’s design holds off the house from presenting itself in its entirety until the big reveal. It is slightly obscured by foliage and canopies of trees.
Framed by tropical plants, patterned concrete steps follow the contours of the property.
“It recreates the experience similar to mountain climbing,” says Calma.
The ascent is scenic and pleasant even for people of a certain age. The passage leads to a corner of the property, then bends until one reaches the understated, elegant entrance.
The surprise
“It’s like walking into a forest, you meander until you discover the surprise—a big sky,” says Calma.
The doorway opens to a double-height open space leading to sequences of the living and dining areas, kitchen, a conversation corner, and finally, the outdoors.

Layers of concrete frames highlight the cantilevered infinity pool that melds with the South China Sea. From the beach, the house looks like a series of squares, slicing through the building on top of the cliff.
The house is built with the finest Italian Carrara marble from a 300-year-old quarry in Verona, furnished with contemporary Italian furniture and embellished with powerful metal sculptures.
The style is minimalist in the restrained color palette and the absence of cornices, moldings and trims. The interior is like a stage for the drama of natural light. Sunlight bounces off whitewashed walls, changing the mood in the rooms as the day progresses.

The master bedroom looks like a box that protrudes from the second floor. The room and the window wall are tilted at a slight angle to take advantage of the sea view, says Calma.
Most visitors prefer to lounge around the deck and cantilevered pool to enjoy the fresh air. The pool’s architectural projection has created an informal space underneath it, often used for barbecues and gatherings.
Best experience
“The house is all about the landscape and the pool. Architecture should always be about the context of the site, and in collaboration with the client. You create what you believe is the best experience,” says Calma.
The owners put a stamp on their individuality. Entertaining is part of their lifestyle, thus the kitchen was designed by Italian designer Paolo Bignotti Gaeti, who also collaborates with the Italian furniture company Flexform.
 The kitchen and its appliances were designed by Italian company Minotticucine, known for its minimalist designs and prodigious use of natural stone. The design took two years to make because the owners favored a big ice maker over the Italians’ proposal for a washing machine.
The kitchen and its appliances were designed by Italian company Minotticucine, known for its minimalist designs and prodigious use of natural stone. The design took two years to make because the owners favored a big ice maker over the Italians’ proposal for a washing machine.
The heart of the kitchen is the island countertop, built from a solid piece of marble, which is used for food preparation, buffet service and casual dining.
At the dining area, the 20-seater main table is made from a solid piece of dao, baked for five years. The rusticity of the wood contrasts with the white, mid-century Tulip chairs designed by Finnish-American architect Eero Saarinen.


The warm woods and smooth stone textures in the house are complemented by the sheen of metal sculptures, including the multidimensional portrait by Gabriel Barredo. The man of the house designed the other sculpture inspired by water drops, the female form and abstract geometric shapes.
The weekend home has been a sanctuary for artists. The owner, a high-placed official of Ballet Philippines, frequently hosts the company. For the dancers, it has become a place to recharge their batteries as they inhale fresh sea air and fall asleep to the soothing sounds of the sea. —CONTRIBUTED









































