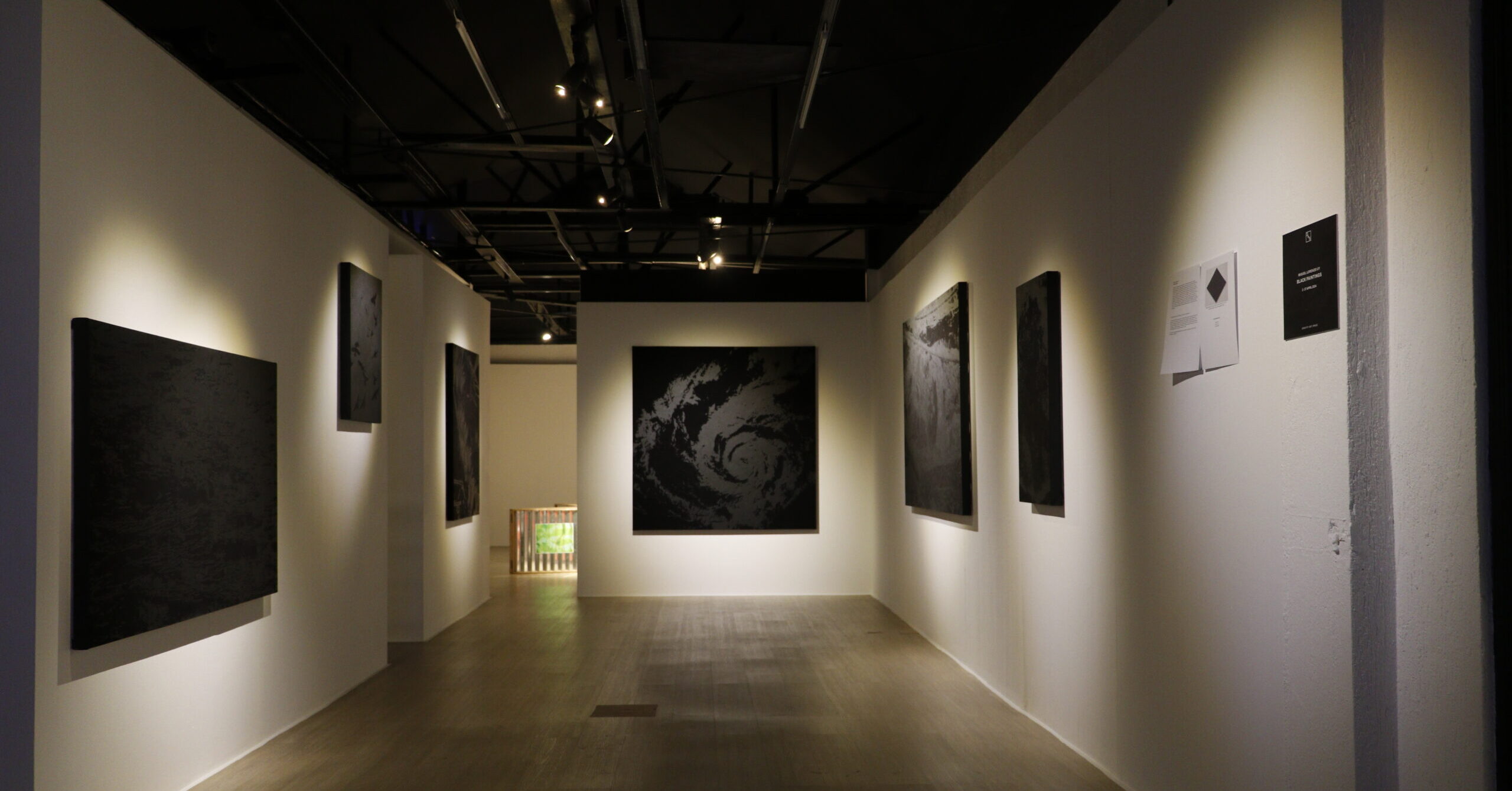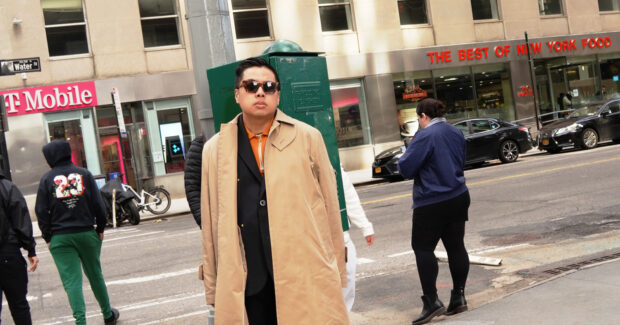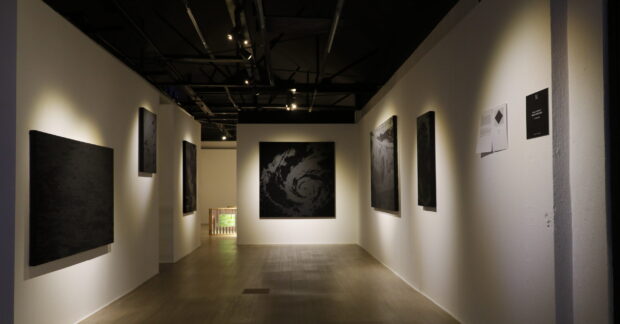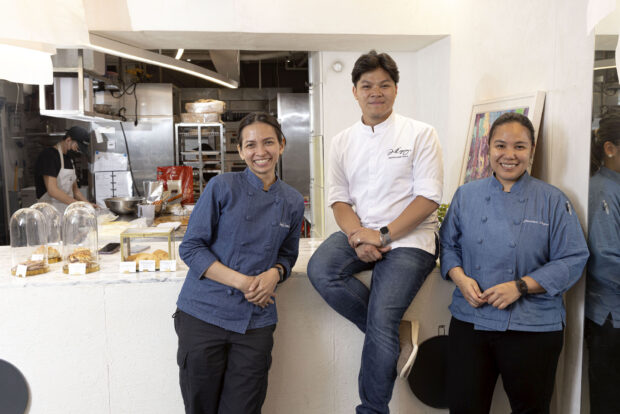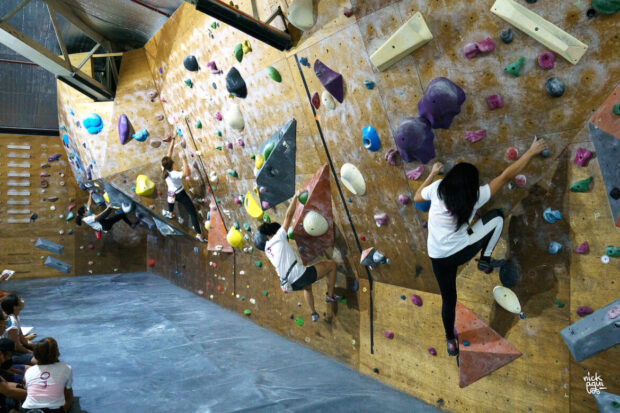
Like many an ancestral home in Negros, the house stands on the street where it was constructed almost 147 years ago, between the American Gilded Age and Progressive eras.
Curvilinear forms dominate the applied decoration in its interiors, characteristic of the progressive design prevalent in Europe more popularly known as Art Nouveau, also known as the Jugendstil decorative style.
This is Balay ni Tana Dicang, a bahay-na-bato standing on 6,000 sq m in the town of Talisay. One grilled window is shored up in bamboo poles, awaiting restoration, indicating the family’s dedication to preserving a house-monument built by an ancestor whose hard work, love and values were the foundation of the heritage home.
The entrance to the house is through the silong (space underneath), where a silver carroza is parked, awaiting fiesta time, when the patron saint would be festooned with flowers, candles and ecclesiastical buntings, and paraded around town.
Forward-thinking
But more than the elaborate silver float, what amuses are the rectangular, deeply fluted pillars alternately painted in sky blue and white, a backdrop to a set of mid-century chairs. Slumped on the chairs are throw pillows, upholstered in blue and white stripes as well, a suggestion of the forward-thinking attitude of the homeowner.
This receiving area, flanked on the right side by the stark white exhibition walls of Kapitana Gallery (an art gallery ), is the dispacho (office) where the original owner of the house,
Enrica Alunan Lizares, fondly known as Tana Dicang, went about her daily business over a century ago, managing six haciendas; carabao herds that supplied milk for her 17 children, tended by their corresponding wet nurses; a specialty food store; and an early version of a dress making salon specializing in elegant bespoke ternos.
She also managed three major sugar centrals of Talisay: The Silay Milling Co., the Bacolod-Murcia Milling Co. and Central Danao Development Corp., and later on, a printing press.
All these because she just wanted something to do after her husband, Efigenio Lizares, passed away after the birth of their 17th and youngest child.
Up a short flight of stairs is a wide landing, where gentility permits a visitor to make last adjustments on vestments and grooming before joining the social gathering in the living space one more flight up.
But the attention to one’s appearance is deflected by an arresting portrait of Tana Dicang, elegant in her terno, sporting a pair of John Lennon sunglasses, staring unflinchingly into the camera. On either side of her are President Manuel Quezon and Vice President Sergio Osmeña, looking quite chill despite the daunting posture of the Kapitana.
“It is said that because of her extremely large family, all of whom married into other large families all over the country, it was practical to court her for the amount of votes that might be represented by her clan,” narrates Adrian Villasor Lizares, a fourth-generation member of the clan, who now heads Enrica Alunan vda. de Lizares Inc.
Living memento
The interior of the house museum is nothing short of a living memento of that wondrous era in which this amazing matriarch lived.
Maintaining the structure of the house and its carefully curated artifacts and objects, including the original furniture of the house, can prove to be nothing short of stressful, if not for the collective cooperation of the countless clan members, whose support increases as the years go by.

The Balay is maintained by one of the smaller haciendas, Hacienda Pait, all of whose income goes to the house’s maintenance.
When the house was formally opened on Sept. 10, 2008, alongside was the opening of Kapitana Gallery, a contemporary art space, which donates part of the proceeds from its art exhibition sales to the Balay’s maintenance.
For the sustainability of Balay ni Tana Dicang, art and heritage converge almost seamlessly; contemporary and vintage, owing in part to the foresight of Adrian Lizares and the burgeoning art scene in this province.
Art scene
Over the years, the art scene in Bacolod has evolved from merely existing to one that is thriving.
There is the Art District, an integral part of which is artist Charlie Co’s gallery, Orange Project. In this specific area, one finds art connoisseurs and
enthusiasts experiencing a refreshing brand and breed of art and artists. Monthly exhibitions and even exposure at Manila’s annual Art Fair have fueled the creative impetus, inspiring Lizares to set up an art residency program, apart from the 10-year-old gallery at the historic Balay.
The ABungalow artist’s residency program was birthed after artists exhibiting at Kapitana Gallery experienced working and residing at Lizares’ residence.
“Artists who were my friends stayed at home to fulfill our plans of hosting workshops, opening exhibits with a special way of presenting Balay ni Tana Dicang,” Lizares says.
“Art galleries with some attachment to Negros came back wanting to co-host exhibits. Later, they wanted their artists to come and conduct a residency here in Negros, which we tried on a domestic level at the beginning. The results have been nothing short of astounding… and the residency gained momentum.”
ABungalow derives its name from the 1950s American-style home Lizares rescued from demolition, which he transported from its location to a lot close to his own home, turning it into a single-story bungalow, “employing a simple style that exists in my own residence—a tropical American-style residence built in 1952.”
He further describes it as an area “surrounded by air and light, not to mention an ever-evolving garden in front, and an established mangrove in the rear giving the place a sense of being there… In the rear is another bungalow/work space for artists… a space all to themselves.”
Galleries in Manila have continued to recommend artists for the residency, where they interact with the community, “to provide some inspiration in their works,” even beyond the residency.
Plans include the visit of an American artist to work on a community-based art project, using locally sourced materials, which he has done in other countries.
A century-old home, lovingly maintained by descendants of one larger-than-life and tenacious lady, is partially subsidized by contemporary art. Typically looking into the future, she not only arranged all her children’s marriages, but also adequately provided support for each of them, provided ample land and influenced each with her impeccable lifestyle standards.
Since the matriarch had been fair and generous in the care and upbringing of several from the second and third generations of her clan, her home shall not fade into oblivion, but will instead move on into modern times and remain sustained in future generations, perhaps always by some activity prevalent in its present age. —CONTRIBUTED




