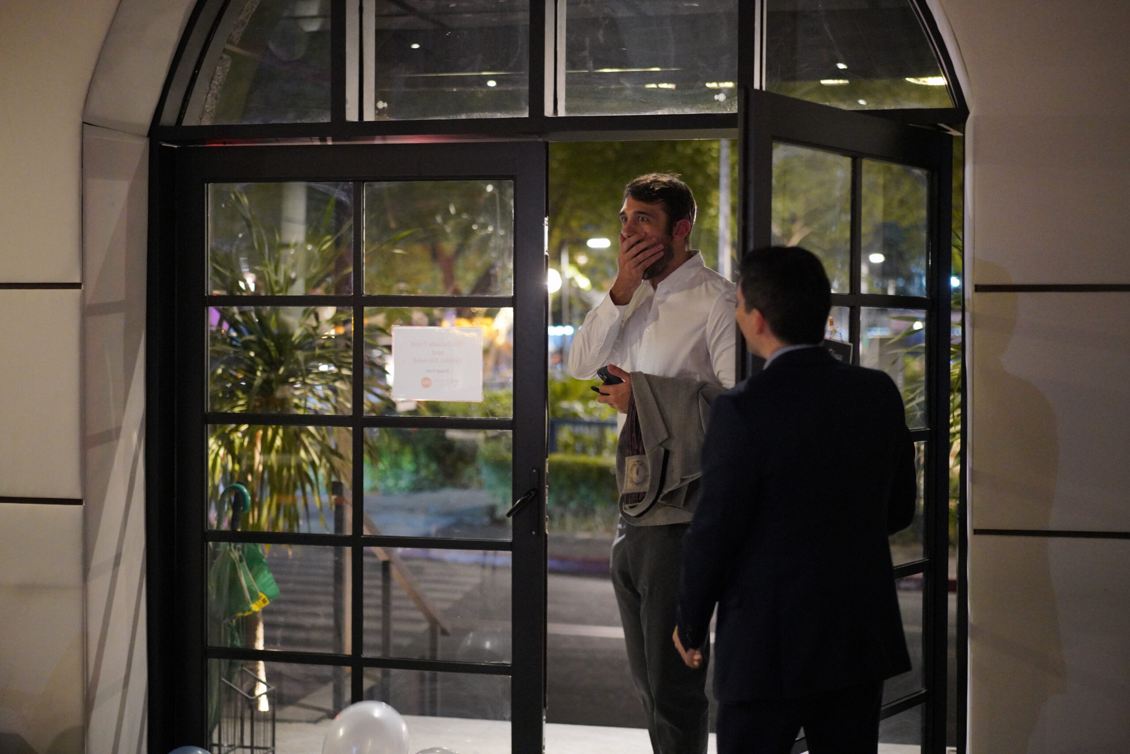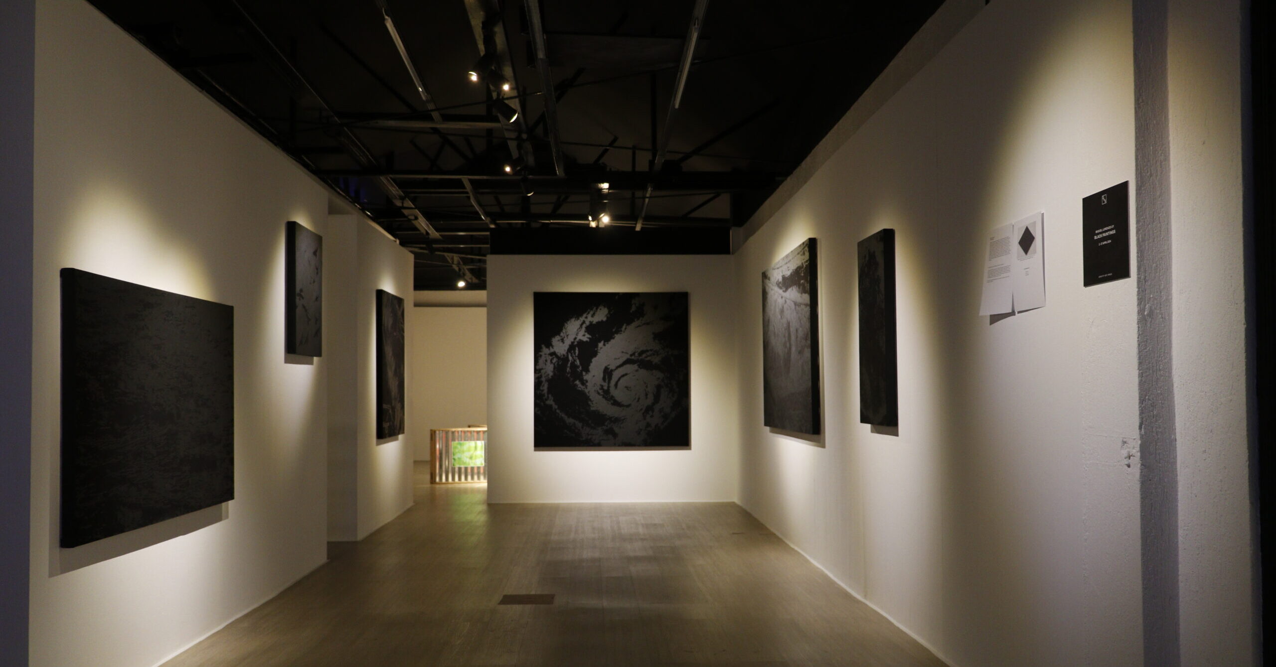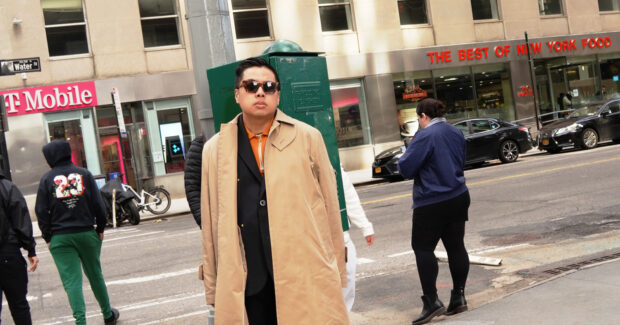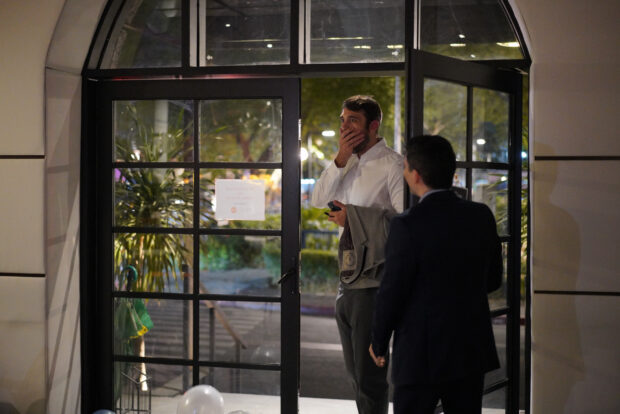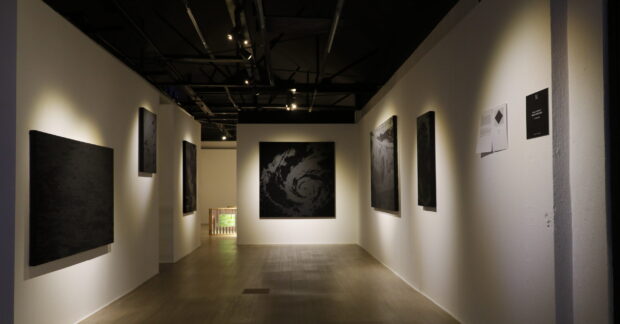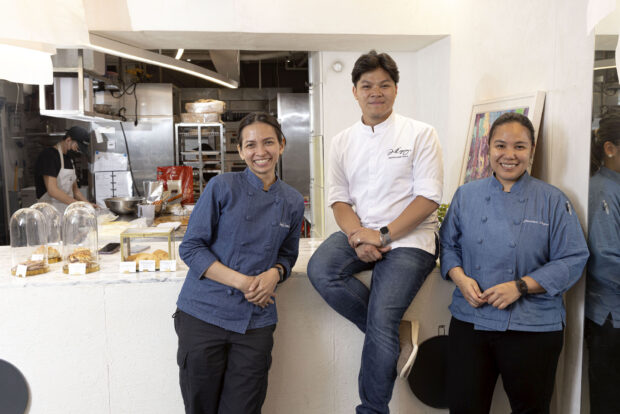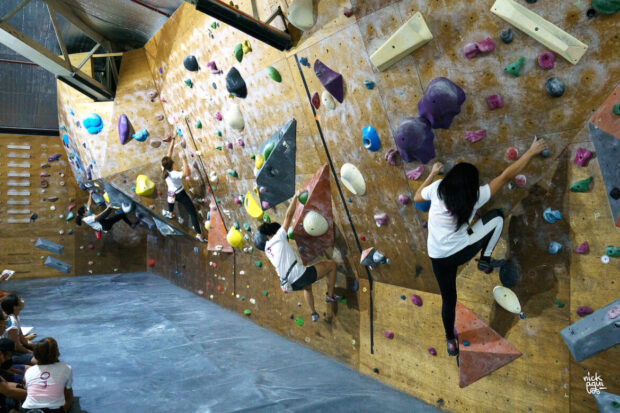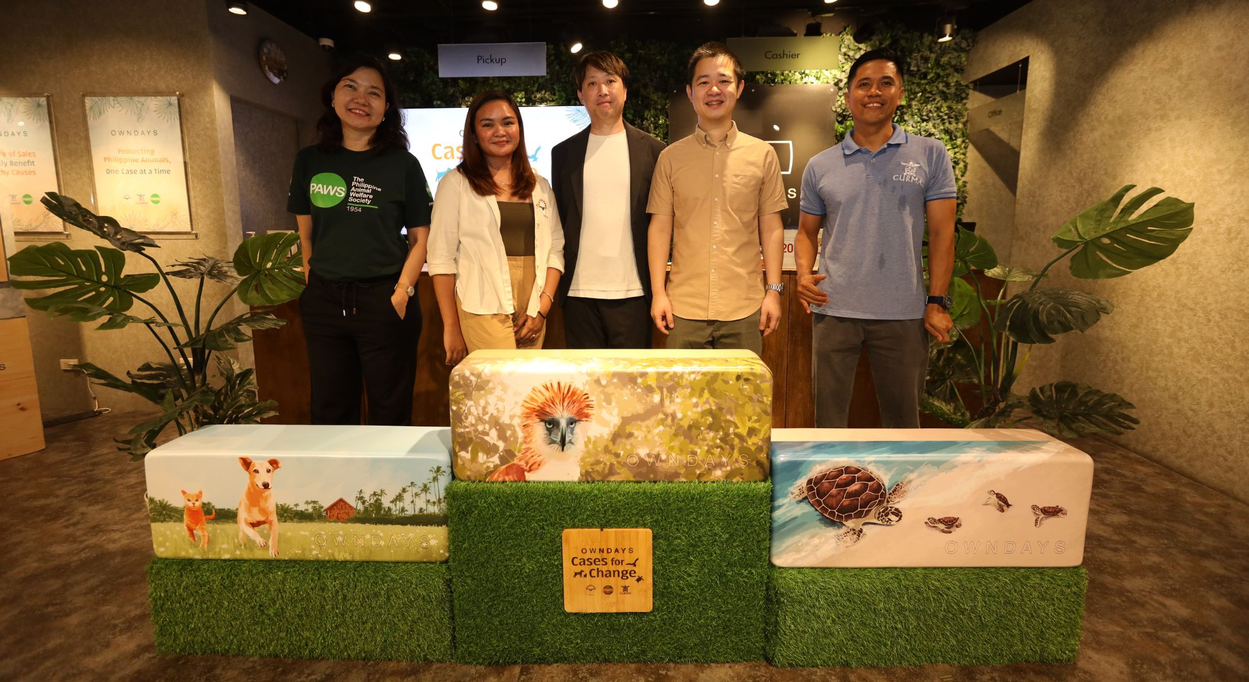
Between its construction in 1983 and its burning down in 2015, the College of Arts and Sciences Alumni Association Food Center (Casaa) inside the University of the Philippines (UP) Diliman campus fed many an Isko and Iska, serving not only as a go-to cafeteria but also a popular tambayan with classmates and friends.
Nestled cozily in the midst of Palma Hall (also known as College of Social Sciences and Philosophy, or CSSP), Lagmay Hall (formerly Palma Hall annex) and Benton Hall (Center for International Studies), the canteen served as a hangout place for generations of students where they would often be seen between classes having a snack, chatting, exchanging notes, or even courting and holding impromptu jamming sessions on the short steps.
It was there where I first had a taste of pancake topped with cheddar cheese, initially thinking there had been a mistake as I was used to only putting butter and syrup (and the occasional fruit) on mine. The pancake itself wasn’t particularly good, but I still consider that initial bite part of my worldly education.
Nearing a decade since the institution had gone up in flames, the site of so many memories still stands empty. This year, however, construction is expected to start. And soon, the Casaa of a generation’s worth of alumni will be no more and on its stead will rise UP CSSP Food Plaza.
For Ninety Design Studio principal Aris Go, his memories of Casaa was of the canteen being crowded, hot and noisy, and those are some of the things he wishes to address as he and his team got on board for the project.
Architectural exploration

Officials from the Diliman campus asked the Baguio-based company to work on rebuilding the old cafeteria after visiting UP Baguio and seeing their designs there, which include Agham Laboratories, Museo Kordilyera and Teatro Amianan.
Their designs look much different from the imposing structures of the Diliman campus, but Go said the team took a risk with their proposal and just sort of got away with it.
According to him, the master plan was to conform to what was being used in the other buildings in campus, but they wanted to get away from that.
“Buildings do not have to be coherent, they don’t have to follow rules,” Go told Lifestyle. “They are once-in-a-lifetime and will be there for 50 years. If we’re just going to copy the look, we won’t make any progress. A university is a place of learning and creativity; it should be able to experiment so there must be architectural exploration.”
Surprisingly, even as their design looked much different from the administration officers’ own idea, which had the same footprint as the original Casaa only with a more Filipino motif, the team didn’t get much pushback.

“We were ready for some resistance, but nobody opposed it,” he said, adding that the officers were very receptive to their new ideas. Since their first design in 2019 (with the project being put on hold for a while during the height of the pandemic), they are now ready for construction this year after only some revisions.
Instead of sticking to the original dimensions of the old building, Go said they wanted to create something that is more fit for the climate by turning the cramped canteen into an open food park—extending it out and up, even eating up Solidor Hall in the process, to make way for an expansive structure with stalls, benches, an elevated portion and an area for the teachers.
Not only a food place
“As much as possible, we are always looking for duality, trying to do two things at the same time,” Go said of their creations. So with CSSP Food Park, it’s not only going to be a food place but also a park where people could comfortably relax and enjoy several activities in, including perhaps even holding mini concerts. “One hundred percent of the lot can be used.”
In designing the food park, their priorities were on energy efficiency, maximization of space, and integration of outdoors and indoors. They will not remove the acacia trees in the surrounding areas, and instead will incorporate them into the plan. “We want to design a building that is people-centered, humanistic,” Go said. “We want to emphasize what is there and take off from there.”
While all their buildings are different, dictated by the needs each has to answer, one thing that ties them all together is the use of whatever is already there. “We take a look at the existing site and see what we can do from there. What’s important is that the building is integrated into the landscape,” Go explained.

For them, experience comes before aesthetics, although the latter would definitely be part of the former.
Aside from the size, one noticeable element of the design is the roof.
The undulating roof will be placed at a significant height, painted reflective white and have vents in between. That way, it will let in the maximum amount of natural daylight throughout the area, reducing energy costs; and hot air can escape through the gaps as air flows freely though the open structure, allowing for cross ventilation. When it rains, some water might sprinkle in, but that is a small price to pay for the huge benefits of the design. In addition to that, the design team is also looking forward and has set up a rainwater collection system for when the campus decides to create one.
“There is no existing total rainwater harvesting system in the campus, but we wanted to be ready for what they can do,” Go said, adding that they try to make their designs future-proof.
Sustainable materials
Known for using sustainable materials in their buildings, Ninety Design Studio originally intended to use timber for the roof, a material they favor being a replaceable resource. But compromises had to be made, usually due to budget constraints.
Another limitation was the issue of maintenance, which is the reason they had to alter their plan of a flowing roof, or a park above the food park. Instead, they will build steps for the elevated walkway above the concessions, an area that can serve as additional hangout or dining space or a place to hold mini concerts.

The original Casaa Food Center could get very loud, with noise just bouncing off the walls back and forth. But the new CSSP Food Park is designed to absorb sounds instead of reflecting it.
“We don’t want it to feel like a barangay hall,” said Go, adding that if the roof was just plain, it would simply reflect sound. So the undulation on the roof helps with sound absorption, which will provide auditory comfort to the users of the food plaza. The same goes for the gravel that would be used to cover the flooring of the recessed dining space, which is the area occupied by the original Casaa. Not only would it add to the feeling of being in a park, the rough surfaces of gravel also serves to diffuse sound.
At first, the design studio wanted to excavate the entire area, including the extensions, to bring the initially slightly elevated food place to road level. However, excavation would add to the cost significantly, so it was decided to only bring down the area of where the original Casaa used to be.
“By bringing it to the same level as the road, we’re giving a sense of history to the space, as if to say ‘This is where the old Casaa stood,’” said Go. Additionally, using gravel for just that area demarcates the “old Casaa” from the rest of the food plaza, acknowledging the old cafeteria’s place in the campus’ history and as if to remind the alumni that there is no need to let go of their fond memories of their times there. With this new design, there is space for both old and new.

