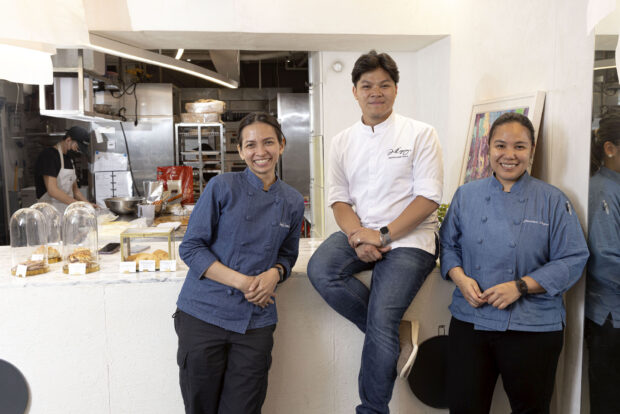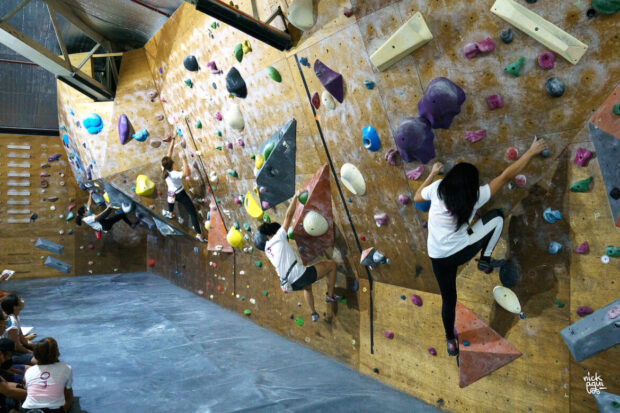
Promoting nature and its preservation is a come-on for second-home developments.
Take Hamilo Coast in Nasugbu, Batangas, which has a 31-km blade of white-sand beaches and 13 coves on its eastern coast and mountain views to its west. The place has been gaining attention with the coming of Costa del Hamilo Inc., a subsidiary of SM Land Inc. and its sole developer.
Although it has a land area of 1,800 ha, only a third will be used for residences and leisure amenities. Two-thirds of the site has been set aside to remain undeveloped. To preserve the ecosystem, it has forged a partnership with World Wildlife Fund (WWF) in sustaining the environment by protecting the coast and its resources, utilizing renewable energy and solid waste management. The place is home to pawikan turtles, giant clams and rich marine resources.
Lake view
According to the master plan, several coastal communities will be built in stages. Pico de Loro Cove is the first resort community with a range of active amenities. It consists of eight mid-rise (up to eight stories) 245-unit condominiums that are built around a manmade lake.

A one-bedroom unit measuring 40 sq m costs P4.3 million. A three-bedroom suite, which measures 134 sq m to 143 sq m, is at P13.2 million to P14.3 million. Buyers have the option to get a loft unit on the ground floor or a regular unit on the upper levels.
To give buyers an idea of resort living, the developer tapped architect Anna Sy and design consultant Ito Kish to decorate model units. They had to work with a compact space on a modest budget while giving the units a sense of place.
Sy focused on highlighting the finishes of a specific area. To make the loft cozy, she used light wood panels in oak veneer.
“It’s minimalist and clean. Since the space is compact, we wanted it to be spacious,” she says.

Sy chose a cooler color scheme for the three-bedroom units.
“Gray and white appeal to modern sensibilities,” she says. “The layout was rearranged so that you see a succession of views.”
Upon entrance, the visitor will see the various sections of the house leading toward the panoramic views. The kitchen was opened up to become a casual space for dining. The glass doors in the bedroom allowed more light and air to flow.
The finishes were also upgraded. “We chose white marble with gray veins for the kitchen. It adds richness,” says Sy.
The appeal of this resort community lies in its master planning, she adds. “In Pico de Loro, the units surround the manmade lake, which unifies everything. Since not all units will face the sea, the developers bring the water element into the community by making this manmade lake. Everybody can enjoy it.”
Lived-in look
While Sy’s units focused on surface treatment and space flow, Kish favored a more personalized look, highlighting details. In the past, the model units looked too citified. Kish was tasked to create a modern resort feel.
“I didn’t want to make it look like an interior-design catalog. It’s made to look lived in.”

The two-bedroom unit with its living room and lanai offers a commanding view of the lake. Hence, the furniture is oriented toward the landscape. Kish added wooden beams that not only emphasized the ceiling but also lent a rustic touch and made the space more welcoming.
Decorative elements offer attractive visual links between the interiors and the landscape. Shells, mosses and vines adorn the living room. In the dining area, a white moose head adds humor while white orchids lend a sculptural quality. An oversize mirror in the dining room opens up the space and reflects more light.

In the master bedroom, a ledge was built instead of a headboard to light up the photograph of pebbles. In keeping with the nature theme, Kish chose Cebuano designer Vito Selma’s console with spider-web design.
In the studio, Kish chose a deeper shade of brown to create intimacy. The sleeping area is framed in pinewood to delineate it from the living room. The living room is a mix of furniture of unusual shapes and textures. An American oak-wood texture is placed alongside a laminated blue algae coffee table.
In all, the modern units establish a dedicated connection with nature which should help energize the city-weary inhabitants.









































