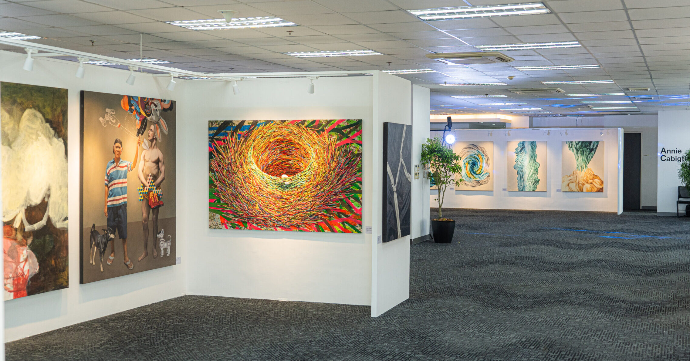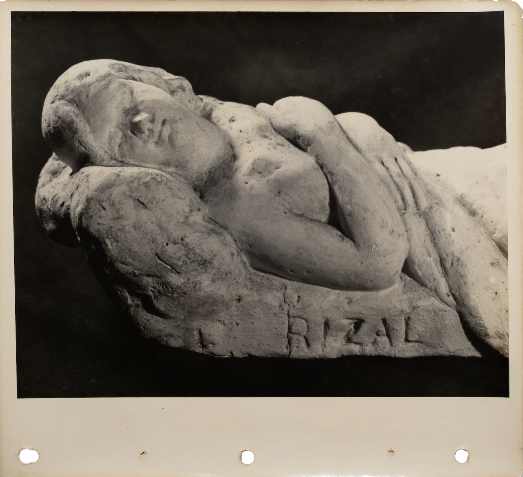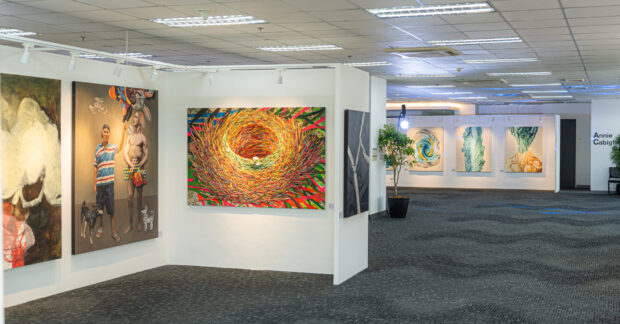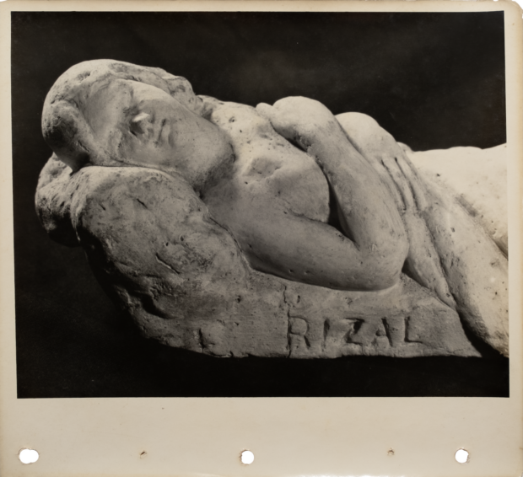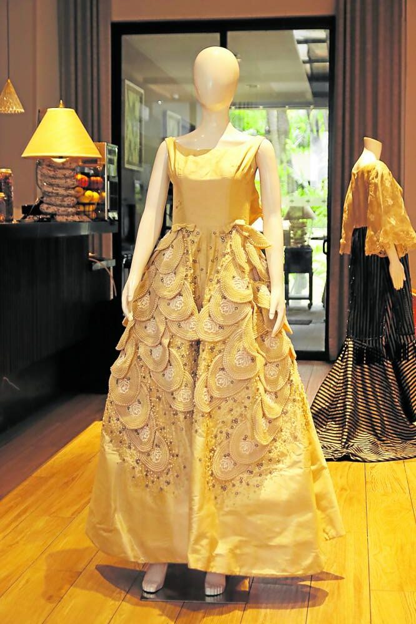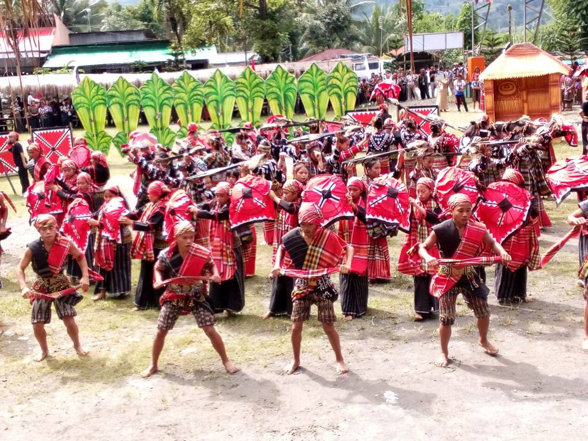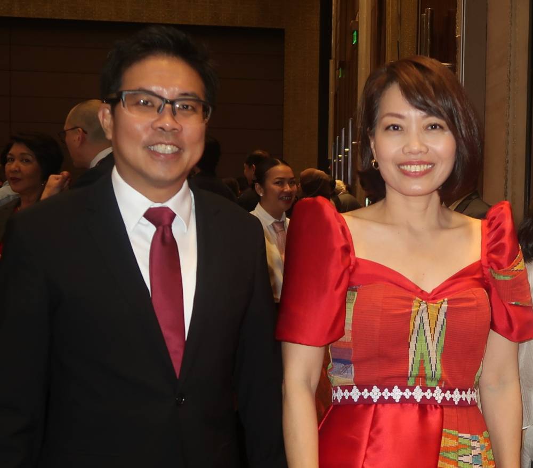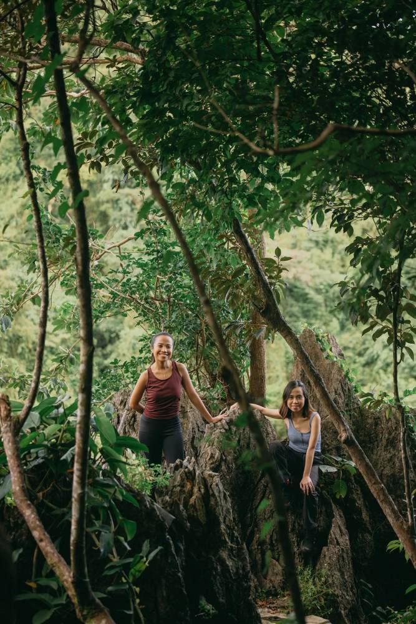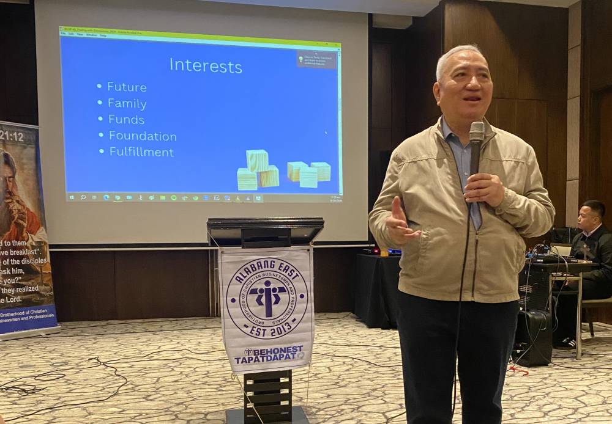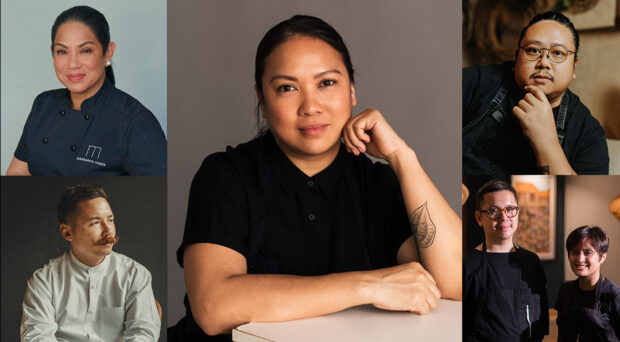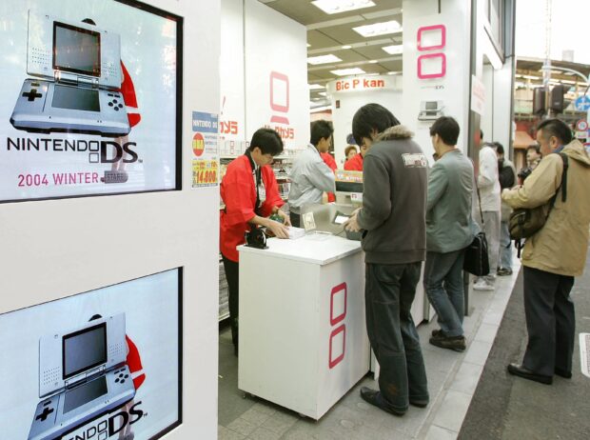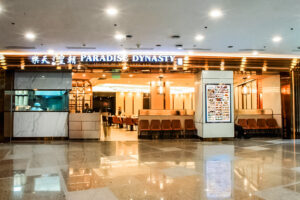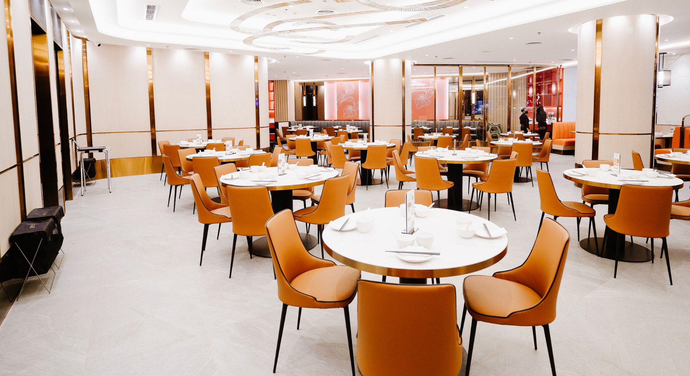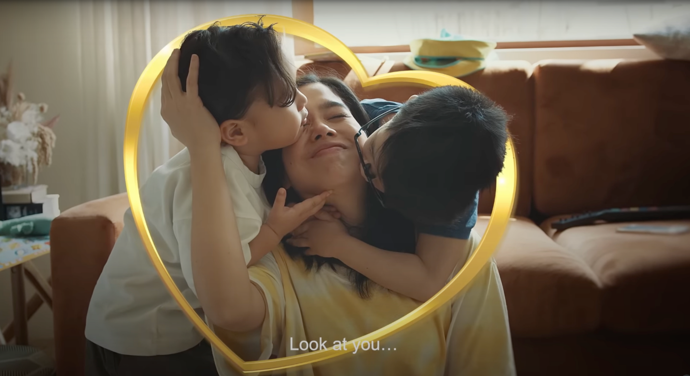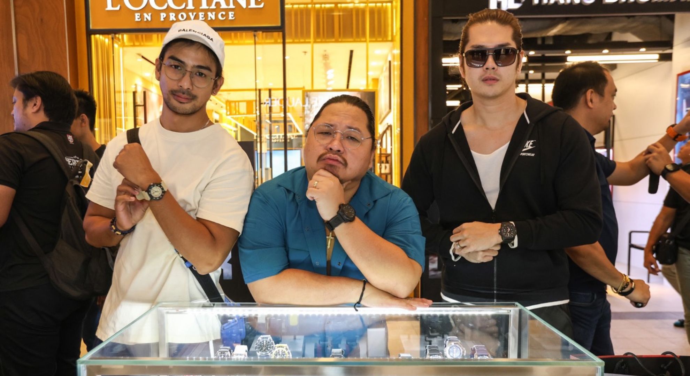
demarcate the living area. —PHOTO COURTESY OF MARBEE GO
I entered the condo all knotted brows and slack jaw, needing a moment to comprehend what exactly I was staring at. I couldn’t say I hadn’t been briefed. The photo and brief description I was given beforehand should have been notice enough; certainly, a peek at architectural firm Ninety Degrees Studio’s other works should have tipped me off about what to expect upon visiting the renovated Baguio City condo of husband and wife Berg and Marbee Go.
And still I found myself marveling at the multilevel “tower” that rose above the living area, housing the couple’s respective offices; a planned extra bedroom, entertainment lounge and workshop; and a storage area for a lot of stuff.
It’s hard to imagine how all those would fit into a two-story space, but that’s where the beauty and craftiness of the design come in.
At first glance, it looked like one of those difficult-to-solve wooden puzzles. A longer inspection gave the impression of an indoor tree house for adults. But actually walking up the steps and going from one platform to another reminded me of the Banaue Rice Terraces, with each “room” separated by varying levels of elevation.
It would be revealed later on, however, that the inspiration was another Cordilleran cultural heritage.
“From the very beginning, our idea was to create something unusual and something that’s like part of Baguio,” said Ninety Degrees Studio principal Aris Go, who is Berg’s older brother.
The Pineridge residence itself was already somewhat Baguio-themed, but they also wanted something “modern that would suit our own lifestyle. We want different spaces for working, resting, entertaining. Since our priority was really for us to be able to enjoy and use the place, it‘s not a show house. It’s made to be used and enjoyed,” said Berg, who worked on the renovation with his brother.
Ifugao hut
So they took the idea of the Ifugao hut called bale, which rests on four posts, and brought it into the Go home. From there, Aris said, the idea branched out to building additional living spaces that would give the couple a different kind of experience than usual. In fact, he said, what they envisioned was for them to be able to simply live in that tower.
“We were given a freehand to do whatever we liked in that area,” Aris said. So they experimented on how to use that space, which he said they couldn’t do with other clients.

Met with regulations on construction within the condo, getting permission from the property management, the limited “noisy hours” they were allowed to work in a day during the initial stage, and the restrictions that came with the pandemic, the renovation took a year to finish—“Even with bribes of three cases of Aris’ favorite coconut juice,” Marbee joked—and there are still some tweaking left to do. “Thank goodness they were patient,” Aris said, laughing.
The two oldest among their siblings, Aris and Berg are the closest while also being very much opposites: The architect is more arts-oriented while the latter, an entrepreneur, is more science-brained. Where the latter is a perfectionist, the former does not strive for perfection but for the “experience of the space itself.”
Affinity for wood
Curiously, their differences do not create a rocky push-and-pull. Instead, the two complement each other in ways that bring out the best in their collaborations. It also helps that, along with Marbee, they share a love for functionality and a particular affinity for wood.
Aside from it being renewable, Aris said wood is more human. “It’s more approachable—warm to the eyes, creates a warm feeling. It might have the same temperature as concrete, but you would associate concrete with coldness.”
Berg agreed: “You can say wood is warmer, it’s also more natural. And recycled wood gives it a different feeling. It being recycled means it’s already old, and that aging actually helped the wood become tougher.”

The columns supporting the tower are bolted to the floor, but everything else is made of wood—mostly recycled timber with new wood mixed in “for aesthetics.” Just like in a bale, pegs were used to fasten wooden panels instead of nails. (Nails were used only to strengthen some of the portions that connect to the existing structure.)
“It’s detachable. You can detach it and set it up in another place,” Marbee said. In fact, the entire structure was practically prefabricated—it was built offsite, where it was tested, mounted and then deconstructed, and then put back together again inside the condo.
Because it’s made of light materials, it may not seem like it, but the structure is sturdy and well-balanced. In fact, even if all the platforms have people on them, it will still hold beautifully.
Earthquake proofing
The second level with the couple’s separate offices has the biggest floor area. From there, each platform becomes smaller and smaller, and is positioned in such a way that the weight is distributed evenly. The structure is so stable that when an earthquake hit Baguio two days after Marbee and Berg finally moved in two years ago, it only swayed.
“Normally, in a condo with two floors, there will be a lot of segments with a lot of cement so it’s heavy. Aris took it all off and replaced it with the ‘house within a house,’” Marbee said. She added that, according to Aris, it might even save the building due to the balance created by removing the weight on top and replacing all the heavy elements with wood.
“We know that Baguio is earthquake-prone. So the idea was to lighten as much as we can so that even within the unit, it won’t be heavy,” Berg said.

To do this, they demolished an entire stairwell that blocked a major window and some walls, which also served to bring in more daylight and allow better natural ventilation inside the condo.
“The layout was weird: The window was only visible from the middle of the staircase. Then there was a cabinet under the staircase, and when you open that, there’s a window. The light source was wasted,” Marbee said.
“Even if you paint everything all white, it will be too dark and you’ll need more electric lights, which will be expensive,” she added.
Favorite spaces
So they did away with the entire staircase and built a new one on the side of the tower, flooding the now bigger kitchen space with natural light. The kitchen is now wide enough to place smaller tables in the middle if needed, but there is a big slab of wood that serves as a center table between the kitchen and the living area. When Marbee isn’t using it as a work table, guests spilling over from the living area gravitate to it, and turn it into a grazing table.
The solid door in the laundry area was also taken out to open it up, since that is where the air flows the strongest. Because of that simple move, Marbee said they don’t even need fans.
And knowing that his brother and his sister-in-law enjoyed staying at home, Aris made sure to give them a lot of space so they won’t be bored.

“Because they have so much stuff, they wanted a large master bedroom,” Aris said. So that’s what they got. Inside, there is a panel than opens to a hidden closet for more storage. The master bedroom is Berg’s favorite space in the house.
For Marbee, it’s the living area. Sitting on the couch with her feet up on the coffee table, feeling the cold Baguio air and gazing at the view of the sky and pine trees outside their balcony, was like sitting in the lap of luxury. And the fact that they are able to have their families in their home is her very definition of luxury.
“I think I am living our best life here in luxury,” she said. “When my family came to stay with us, my dad asked if it would be okay to visit every month. The feeling that evoked was incredible, it was a feeling that no luxury could buy.”

