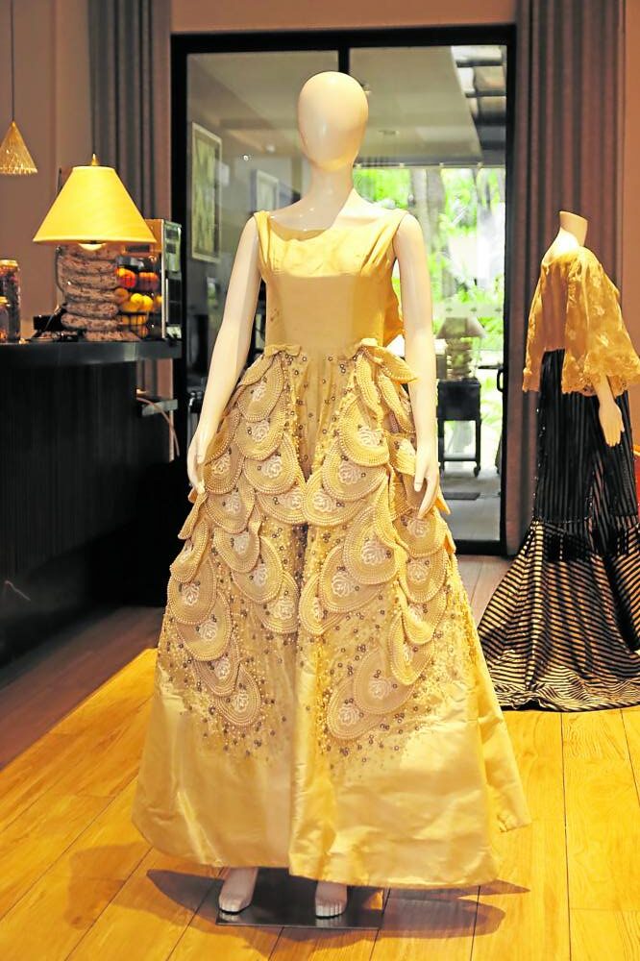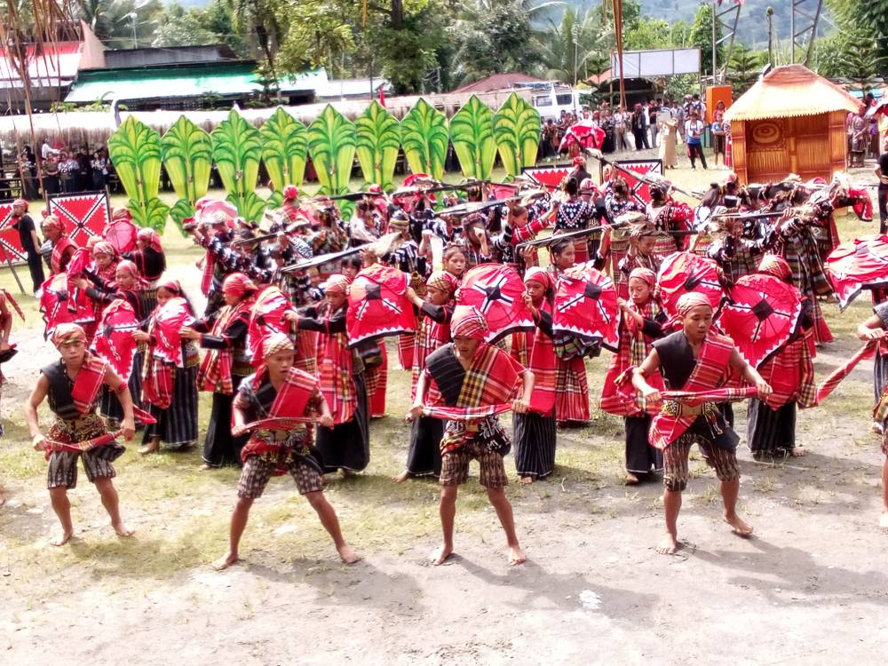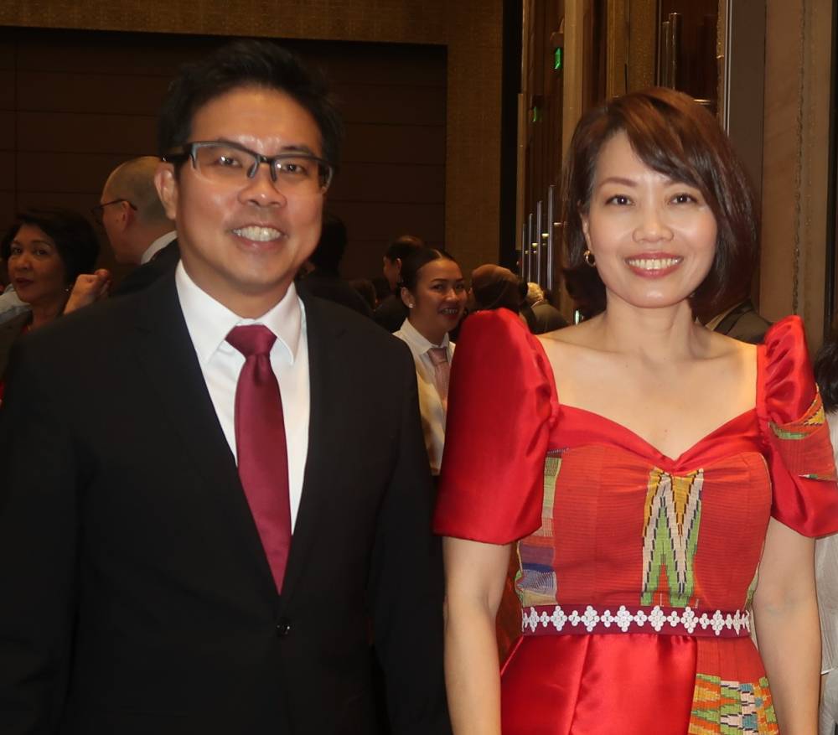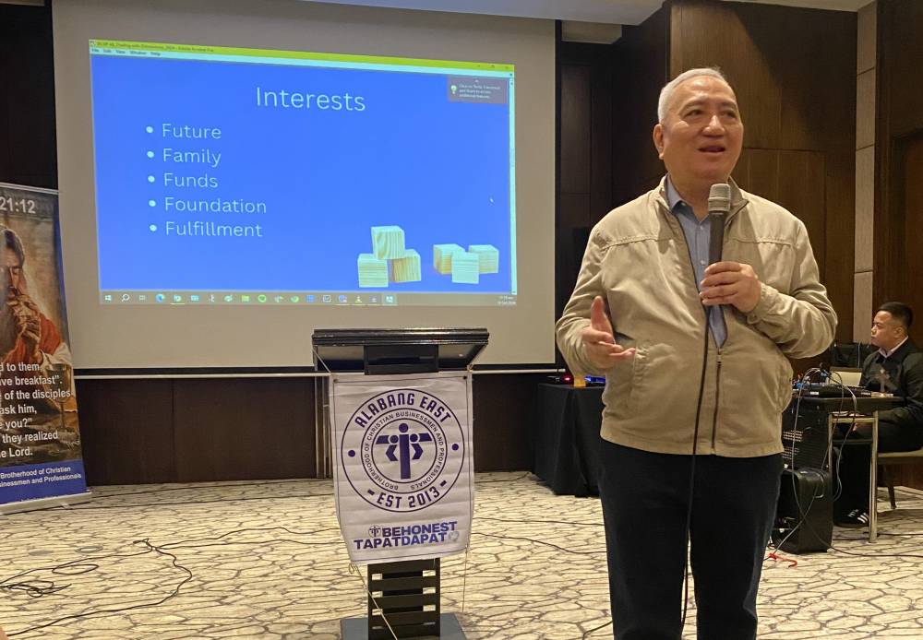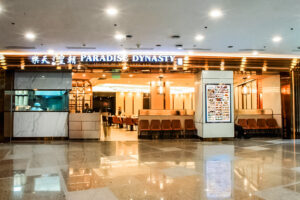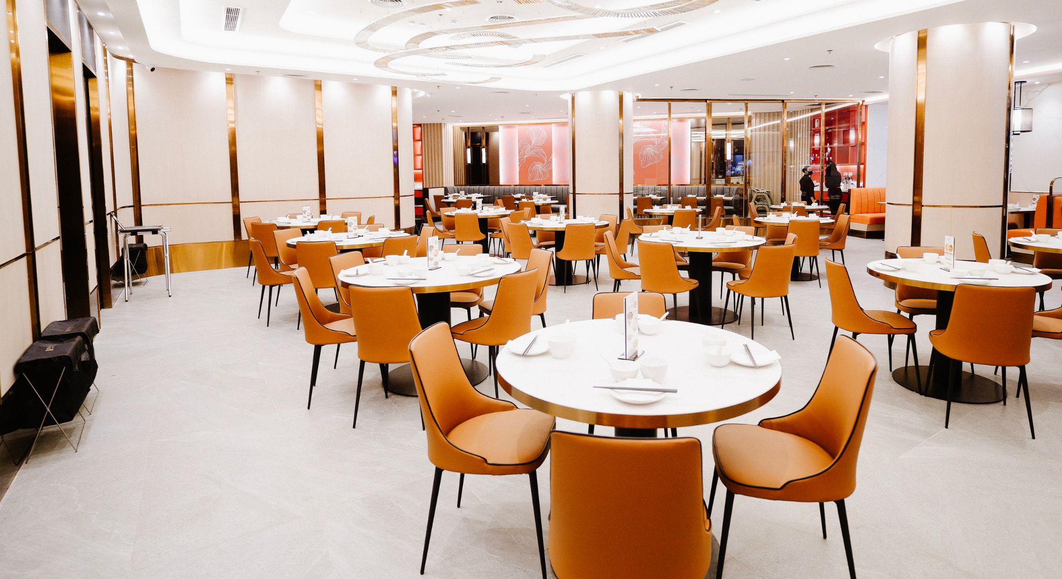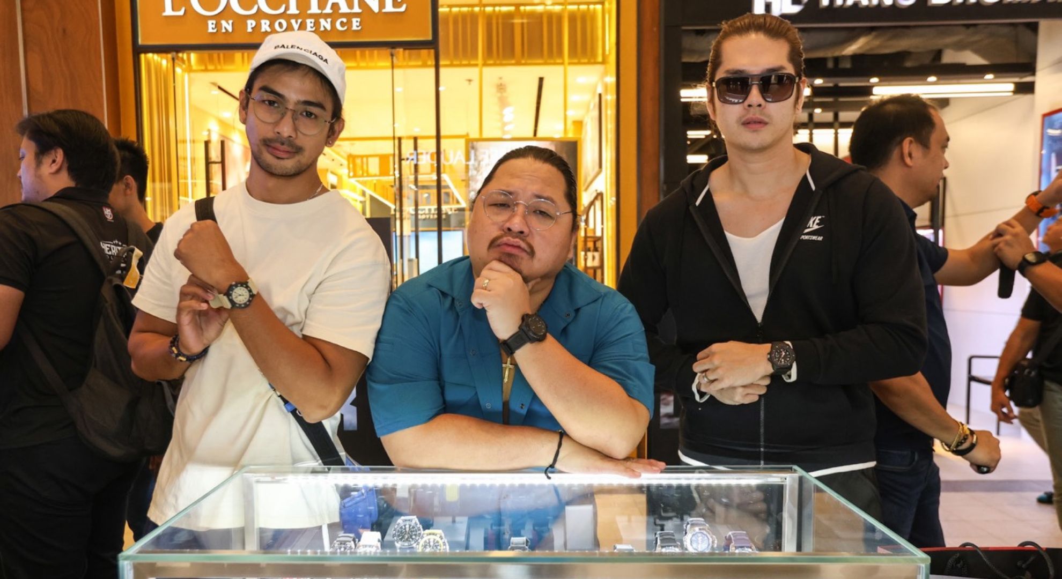
There have been only four National Artists for Architecture—Juan Nakpil, Pablo Antonio, Leandro Locsin and Ildefonso Santos—since the award was created in 1972, one would think the country has a dearth of world-class Filipino architects.
By the time four years ago the Order of National Artists of the Philippines poised to elevate to its ranks a fifth architect, Francisco “Bobby” Mañosa, hullabaloo ensued.
The list of nominees had none for Architecture that year, so Malacañang reportedly asked the Professional Regulations Commission for a name, thus Mañosa was nominated.
A stellar name in his field for over five decades, Mañosa wouldn’t have imagined his name dragged into the mess.
The man has made a lifelong cause of “Philippine architecture for Filipinos.” Called the most outspoken champion of indigenous Filipino architecture, he has been pushing for years to the international scene what is known as Contemporary Tropical Filipino Architecture.
Now 82, and despite a heart condition, he still goes to office in Parañaque City, does on-site inspections of ongoing projects out of town, and his calendar is full for the week, as his secretary attests.
Typical structure
The germ of Mañosa’s design philosophy lies in the observation that distinguishable structures such as the pagoda, the villa, the chateau and the chalet are identified with certain countries and specific cultures, so it follows that our local architecture must have some structure that typifies it. Mañosa found it in the nipa hut, or bahay-kubo.
He explains: “When Ferdinand Magellan came to the Philippines, he saw firsthand the bahay-kubo. Today, nearly 500 years later, drive 1 km away from the city and you will see the very same home design. Why? Because the design works—for our climate, environment, culture. It is a house with no formal architect and yet it is designed with a deep understanding of our living condition.”
But since Filipinos, ever the imitators, want their houses to look like those they’ve seen abroad, overseas contract workers come home and start building structures that should better have nestled in the Alps or the Pyrenees.
That was what prompted Mañosa to do “Philippine architecture for Filipinos,” and inspired him to modernize the bahay-kubo by “infusing today’s design strategies, materials and technology yet retaining its distinctive design elements.”
To preserve the unique characters of our indigenous arts and crafts, he integrates into his high-tech structures such native materials as bamboo, coconut lumber, thatch, rattan, capiz shell, sawali, banig, ethnic textiles, combined with marble, metal, hardwood, concrete, glass. This design strategy is exemplified by Tahanang Pilipino at the

CCP Complex, popularly known as the Coconut Palace.
Designing Filipino
“I’ve been designing Filipino because interpreting Filipino design is beautiful and can stand at par with other world-class designs,” he enthuses.
He turns down clients who won’t take his proposal to use designs inspired by Philippine culture.
He made good his words five years ago by constructing his own house based on that philosophy. Known as the Bahay-Kubo Mansion, the Mañosa residence in Ayala Alabang Village is the ultimate showcase of Contemporary Tropical Filipino Architecture.
While many architects emphasize functionality in the built-form art, he seamlessly welds function and form in his structures. These range from residences to churches, commercial and institutional buildings, landmarks and resorts; even to the development of the Quezon Memorial Circle; or the restoration of historical places such as the Las Piñas church, the Nielson Tower, Corregidor.
A Mañosa structure is easily recognizable by its distinctive look. It is often inspired by indigenous forms and constructions, such as the salakot (gourd hat, as in the Coconut Palace roofing); the vinta (Moro sailboat, as in the defunct Sulo Restaurant in Makati); the native dwelling (Samal house at Pearl Farm off Davao City); even the rice terraces (San Miguel Corp. building at Ortigas Center in Mandaluyong City).
Other notable Mañosa structures include the Shrine of Mary Queen of Peace, or Edsa Shrine; Mary Immaculate Parish Church; The Medical City; De La Salle Zobel School; Ateneo Professional School; Assumption College Chapel; Amanpulo; Shangri-La Mactan; the stations of the Light Rail Transit.
Artistic temperament
The man possesses an innate creativity. He had wanted to study music in college, being “naturally gifted as a oido pianist,” until his father urged him to take up architecture instead at University of Santo Tomas. That early, one can deduce the artistic temperament.
He is the second of three architect brothers (with eldest Manuel Jr. and youngest José) who gained prominence in the ’70s. They managed the architectural firm Mañosa Brothers and Associates for over two decades, until he established his own firm, Francisco Mañosa & Partners, with two other architects in 1976.
Thirty years later, a branding decision to change the firm’s partnership status turned it into a corporation, Mañosa & Co., Inc. Architect son Gelo is now CEO and daughter Bambi heads its Interior Design; while son Dino manages the family’s real-estate company. The father stays as board chair and chief creative officer.
And the premise of its design philosophy remains: “The practice of architecture today is much more than determining the relationships of spaces—how human requirements, such as working, eating, sleeping, playing, traveling and worshipping, are creatively handled to meet different needs. Architecture is no longer the sole practice of creating buildings.”
Interview with Francisco ‘Bobby’ Mañosa
What are you into these days?
Today I am the chairman of the board [of Mañosa & Co.] and my three children now run the day-to-day operations of what I have started.
“Chairman of the board” means I have the time to be a full-time grandfather to my seven grandkids. I also have the time now to travel with my wife Denise.
Mañosa & Co., the organization I started 38 years ago, is now headed by my architect son Gelo and my interior-designer daughter Bambi. Gelo is a respected “green” architect in his own right.
My other son, Dino, founded and heads the real-estate company of the family, Mañosa Properties, which is focused on boutique developments, and still maintaining our Mañosa design philosophy of “Contemporary Filipino green architecture.”
Both firms are still winning awards and recognition under the leadership of my children, for their pioneering designs and works. I am very proud and grateful that all my children are just as passionate and enthusiastic about the practice as I was at their age. We are all aligned in waking up every morning to celebrate Filipino pride by showcasing our style of Philippine architecture and design.
What are your latest projects?
We have very exciting projects, some 40 projects right now on board. From residential to resorts to museums to buildings to religious projects. Bambi has begun designing and selling bespoke-furniture designs, with the Mañosa brand, for select clients. We are now able to reach out and spread the design philosophy to more people, making them appreciate the beauty of Philippine architecture.
When and how did your bahay-kubo concept start?
I believe it’s always been there from the start. I would say it was a host of influences in my life. My father [Manuel Sr., first Filipino sanitary engineer] was always one who reminded us, “Love your country as it’s the only one you’ll ever have,” despite his father being a Spanish immigrant.
In UST, there were a few classmates of mine who had the same line of thinking, like [National Artist for Architecture] Lindy Locsin and [interior-design pioneer] Willy Fernandez.
I was quite consistent in my thinking and philosophy about pushing the envelope of Philippine architecture. I can say I have never done anything but Filipino architecture, and have turned down countless projects because we were misaligned with this philosophy. I have no regrets.
How did the concept evolve?
The concept here is that the bahay-kubo is a house with no architect, yet all the elements work the way they should. The high-pitched roof with long eaves protects you during the rainy season by allowing rain to quickly run down, and during the summer allows the hot air to rise and dissipate from the light materials.
It’s a one-room house where cooking, entertaining and sleeping happen. The large windows allow cross-ventilation, and the indigenous materials that it is made of are affordable and easily replaceable. The local edible landscape surrounding the house becomes part of the dwellers’ diet, as well as further protecting the home from the solar-heat gain.
What we do is to look into our past at the bahay-kubo and study the elements of this house to look for inspiration and design—interpret them with today’s materials and technology to last well into the future.
How wide is its influence these days?
I honestly cannot say how this concept or I have influenced people, but I do wish it has in a positive way. I can say that it has at least definitely influenced all who have passed through my office, and my children who will continue to carry on this truth. This crusade has been many times a very lonely one, but in the end a truly satisfying one.
Any advice for our young architects?
I hope they can all be proud Filipinos and practice Philippine architecture. It is their job to help guide their clients in appreciating our culture. I hope they can love their country above all, and help it however way they can through their craft as proud Filipino architects.











