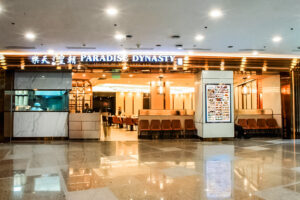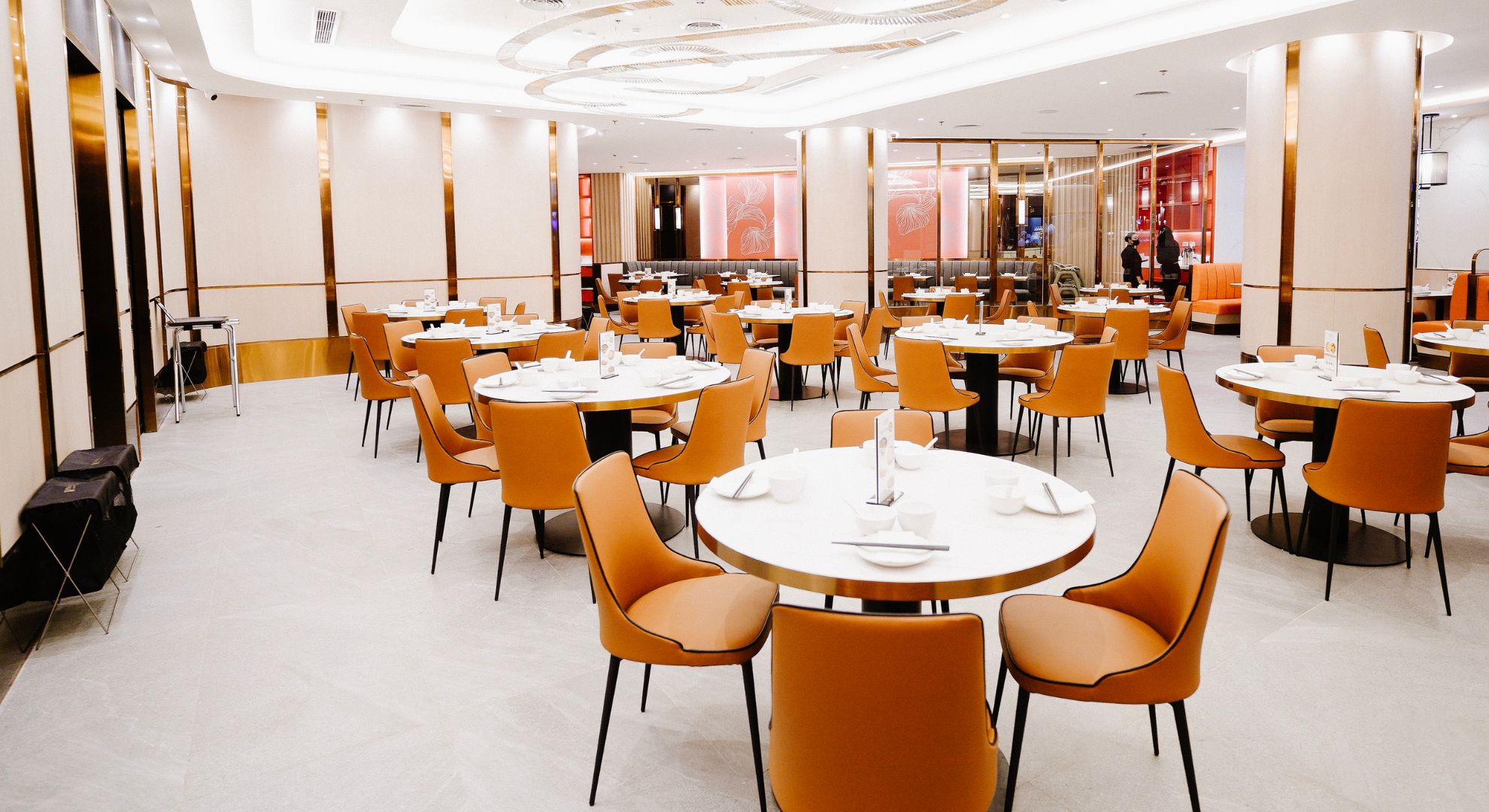
And when a beautiful house has been built, do we think of the architect or do we think of the owner? What makes the house a home? What makes an owner’s vision shine through?
There are houses that pose all these questions from the time you enter past its gates.
This house in the south answers these questions so subtly as you move from one part of the house to another so much so that at the end of the day you become privy to an imaginary dialogue between the architect and the homeowner.
The house is the result of a meeting of creative minds on a creative journey, sometimes in harmony, sometimes in discord. Yet as you walk into the cool vestibule, you sense the coming together of these minds in one harmonious gesture that totally reflects the owner’s spirited, creative and practical lifestyle and architect Manny Miñana’s forward-thinking, clear point of view.
An architect can’t create a home; that aspect is for the owners to take on and finish. An architect sees the big picture, an initial vision, while the client owns the dream and provides for the vision to become real.

Clarity
“Clarity in communication is key between the client and the architect,” Miñana says. “The client’s trust in the designer is very essential, as well as the architect’s sense of judgment, confidence, groundedness and creativity.
“The vision or conceptual form of the project then takes shape and flight through intuition and inspiration. The client’s validation is vital in moving the architect’s conceptual vision and design forward. Openness, trust, appreciation of each other’s point of view bring about alchemy.
“When Marisol commissioned our office, we were engaged to design the architecture, engineering as well as the architectural interiors of the project: the lighting design; the power and auxiliary layouts; the ceiling and floor patterns; and the vanity counters, wardrobe cabinetries, storage cabinets, etc. As the residence started taking shape, Marisol wanted to introduce details that reflected her unique aesthetic sense. Midway through, she pulled in Natalya Lagdameo, jewelry designer and interior design consultant, and Rafael Calero, kitchen designer, to assist in refining interior details that amplified her vision—her dream—of creating a laid-back, informal, organic yet elegant home for her family.”
You see the contextual quality of this property and clarity of vision in the way the spaces in this residence were planned. Miñana’s big picture visualization consisted of site visits to feel the land and see the quality of light at different times of the day; to study the direction of the house relative to the morning and afternoon sun paths; to appreciate the property’s orientation in terms of wind directions; and to inspect the quality of the natural and built environments directly around the site.
Miñana describes the terrain and how it inspired him to plan the living spaces the way he did. He says, “The site is a longish but very ample property that rolled from one end to the other. In evaluating the yet indiscernible living experience, I was moved by the wide open landscape directly behind the property: 2,200 square meters of easement open land to augment the site’s 2,200-sq-m land area. A small creek crossed the edge of the easement, beyond which was a one-hectare property formerly belonging to Enrique Zobel. I imagined the potential panorama of sprawling swaths of trees and greenery, the single most important design narrative I had to develop. In the middle of this lush landscape, I thought it best to situate the living and dining spaces with a covered lanai opening up to this lush, sprawling property. Expanding this second-floor space to include a game room and great room, the main kitchen, further amplified these spaces to this amazing view.

Hybrid style
“As the owner enjoys gardens and entertaining, this was the perfect gesture. Additionally, in situating the family room, master’s and children’s bedrooms on the ground floor, each bedroom could now be given the opportunity to open up to private gardens, patios, the pool, and landscaped greenery surrounding the residence.”
The design vocabulary and silhouette of the residence is basically linear, with a central vestibule flanked by wings on both sides. It takes off from the classic Spanish Colonial Revival architecture and California Mission: a hybrid style based on distinct structural details of buildings and churches during the early Spanish colonization of North and South America.
The Mission aesthetic embraced many references, borrowing from the breadth and history of Spanish architecture, from Moorish to Byzantine to Renaissance. This led Miñana to design the structure of the house to comb through gardens, combining vernacular architectural forms and spaces with new, contemporary functions.
The owner was clear about the kind of architecture she wanted, and the lifestyle that suited her. It was up to Miñana and his collaborators to connect the dots from southern California to a Philippine setting, climate and landscape—all of that, while staying finely tuned to Ramirez’s taste and design aspirations.
He explains his approach. “In responding to making architecture contemporary, regardless of whether the design derivative is Mission or classical in vocabulary, I do my best to respond to the relevant aesthetics of our time vis-a-vis function, context and materiality. So the materials used in the Ramirez house are borne of new technologies but the aesthetic vision is decidedly client-driven: to create a Mission-inspired architecture that is reminiscent of her early family home in San Francisco.
Imagine Sta. Barbara, California, Miñana says, where the most famous examples of Spanish Revival architecture can still be found, while providing a fresh contextual layer: her new home will be in the Philippines. “So, you will find elevational references of Spanish-style Filipino homes, circa late 1900s, as seen in the residence’s dominant wood facade clad in reclaimed narik wood from Ilocos, or in the guest wing’s second-floor covered lanai, whose beams and columns are also clad in narik.”

Adaptive style
Miñana was drawn to an adaptive style which blended Ramirez’s lifestyle with the surrounding tropical landscape, making it earth-centered and natural. Contrasting old and new materials, he used reclaimed ipil hardwood provided by Buddy Lagdameo, and ironwood or narik repurposed from very old homes in Ilocos, sourced entirely from a German supplier. Used without embellishments for beams, columns and floors, these aged, honest materials became quirky design elements by themselves.
The arched walkways, porches and large rooms conveyed a natural, open and elegant yet informal feel. These features, like white exteriors, gave a light modernist spirit, creating a residence that was both contemporary and current yet traditionally Hispano-Filipino. The lines and bones of the house may have derivative influences, but in its entirety, landscape setting included, it is one of a kind. Miñana and his team steadily worked on the big picture by convening design, technology, materiality, context and functionality into a beautiful home.
It is a house where people can be more flexible with their living preferences: dual-function areas like the spacious and airy kitchen can serve as the dining room or the living room, while the porches transform into outdoor rooms; a reading room can become a bar or a guest room.
Even Ramirez’s furniture is a collection of old heirloom pieces coexisting with new things. It all works, and nothing feels trendy. It is a work of its time, an object lesson in the union of contextual sensitivity married with a client’s clear vision.
“It brought me great pleasure to collaborate with a client who has such a unique sense of self, thereby helping to create a home that was uniquely hers,” says Miñana. “And rightly so. Her vision was embraced by our team, and the end result is not just another residence whose design is lifted from a pastiche of references and pegs.”
It is, most specially, a unique and cohesive piece of architectural design that is uncontrived and breathes easy, coalescing light, air, wind and great comfort with spirit, personal history and style. —CONTRIBUTED
















































