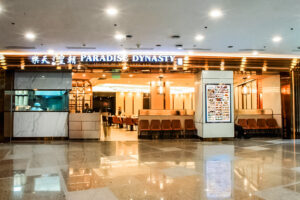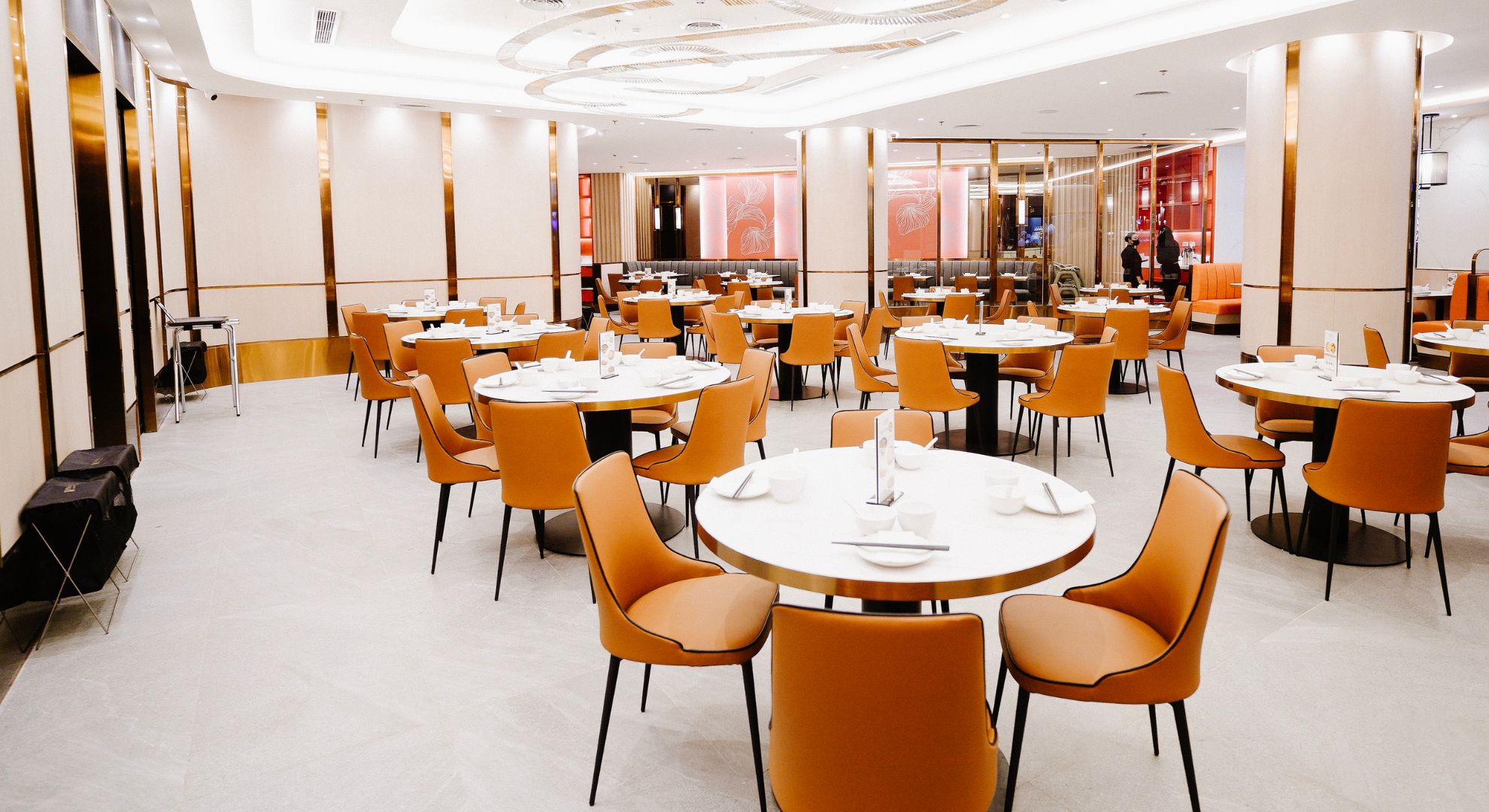
 Reprinted from COCOON Magazine, now available at selected magazine stands nationwide.
Reprinted from COCOON Magazine, now available at selected magazine stands nationwide.
The multilevel house was built on a slope, transforming the property into one new terrain. It’s what makes it stand out as an architectural design statement in a quiet, hilly suburb outside Manila.
The lifestyle of the young family that lives here is reflected in the way spaces are used in sync with the unique features of the land. With the freedom to define the spaces as they pleased, the couple assigned the garage and service areas on the ground level, the main sitting area and front entry on the second level, the kitchen and dining area on the third level landing.
The private living area and bedrooms are on the highest point of the house, where the best view could be had.
The interiors make the most of local site conditions following the indoor-outdoor aesthetic of Budji + Royal Design and Architecture. Sunlight, a cool breeze and awesome views are maximized without compromising the family’s privacy. It is, after all, nature and the terrain that inspire the concept of this modern house, and they are put to good use here.
Trademarks of the Budji + Royal style are found in this minimalist and modern house: interiors are sleek, spacious and simple, focusing on function and organization. Notable is its use of glass for walls and stairway railings in many parts of the house, creating the appearance of an open interior filled with natural light.
Clearly it is an approach that comes from the idea to build for function, to do without traditional decoration, and to embrace industrial materials like chrome, glass and concrete, which new technologies and engineering make possible.

Noteworthy too is its half flights of stairs instead of the usual straight flight. This detail incorporates beautiful pocket gardens, redefining the classic standard of stair landings.
The weather and time of day provide different qualities of light, casting patterns and shadows from the trees and bamboo clusters surrounding the property. This is nature adding its own accents to the bold look of modern interiors.
Because each level of the house sits at a slightly different angle and elevation, no two views in this house are the same.

At dusk, when the house is lit, attention shifts from outdoors to indoors, where the role of artificial lighting comes into focus.
Layug designed lighting to create atmosphere, provide comfort and highlight the owners’ personality. In his hands, lighting becomes a flexible tool to achieve these goals; it’s evident in the way the house sparkles from afar at dusk, provides effective lighting for indoor activities like reading in the den, and spotlights the surrounding greenery so the plants come alive in the dark.

To successfully nestle a house like this gem in a slope, it needs careful and correct planning, taking all the nitty-gritty yet absolutely necessary building codes like leveling, grading, drainage and plant-specific landscaping into consideration. That all these things have been factored in makes this house not only aesthetically sound but formidably built as well.
This fact confirms the belief that setting, combined with architectural building specifications, still informs and inspires architecture and design. It is the kind of perspective that combines nature with what is man-made, resulting in structures that, in time, become one with their surroundings. —CONTRIBUTED
















































