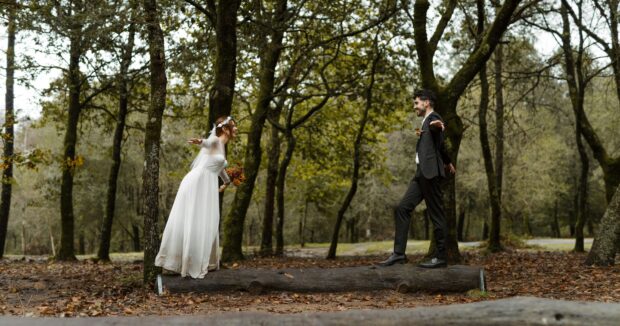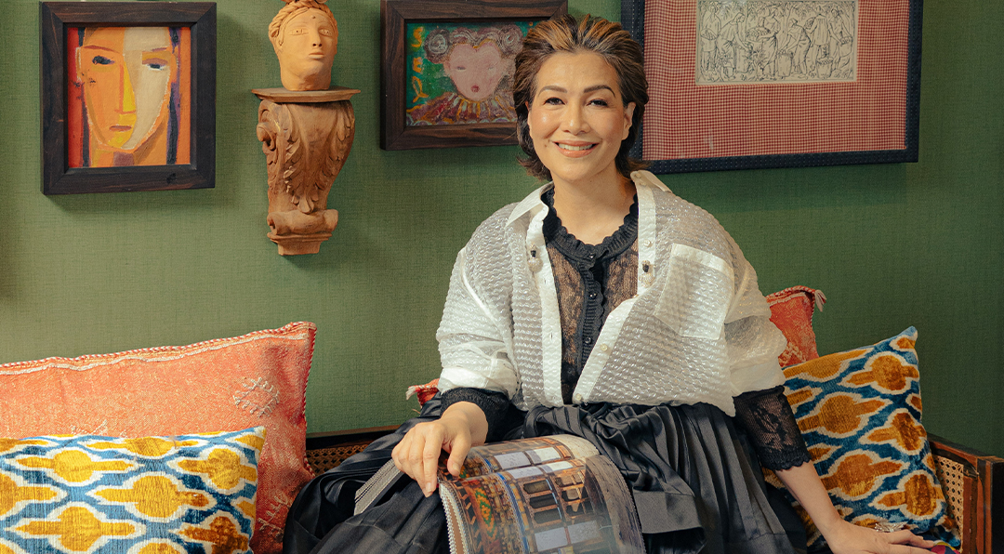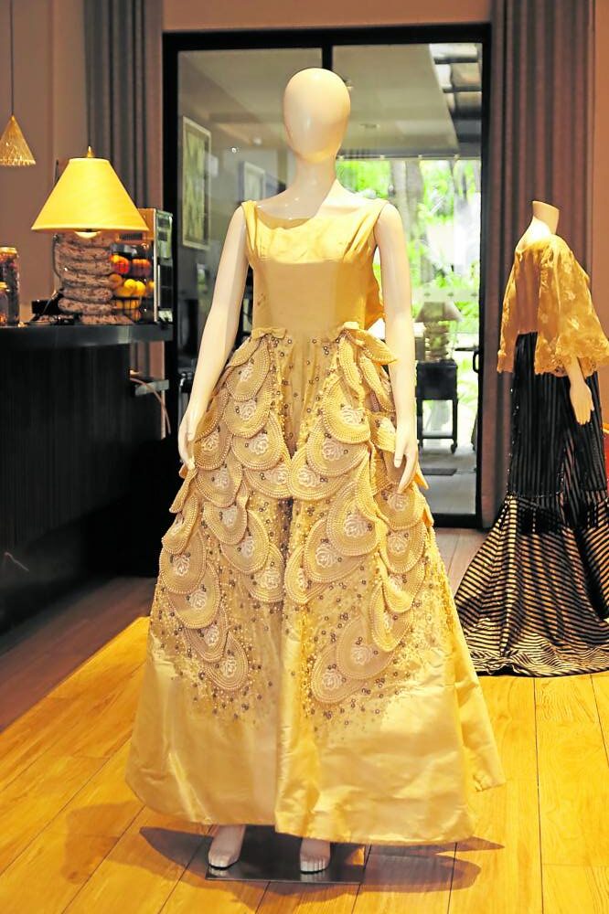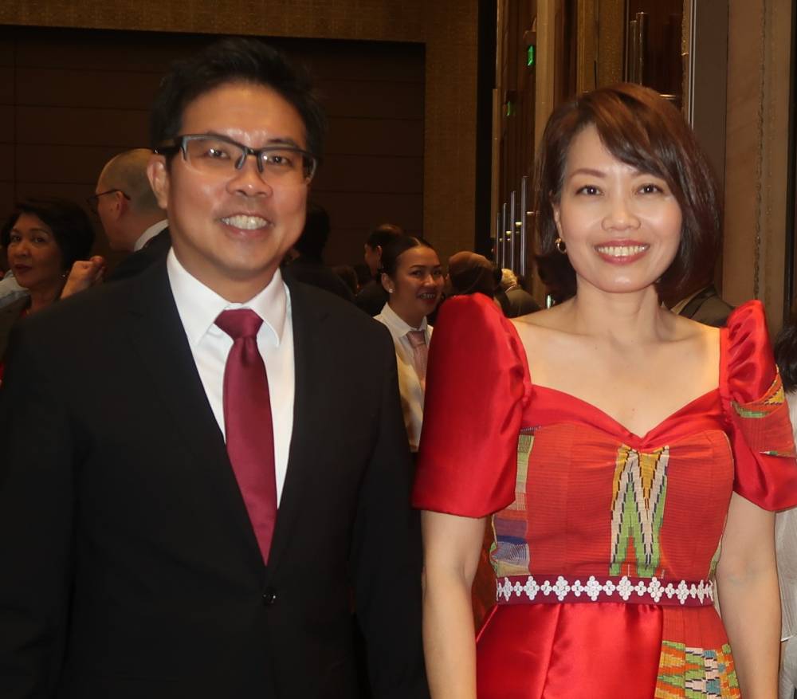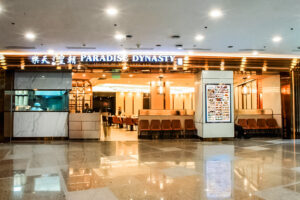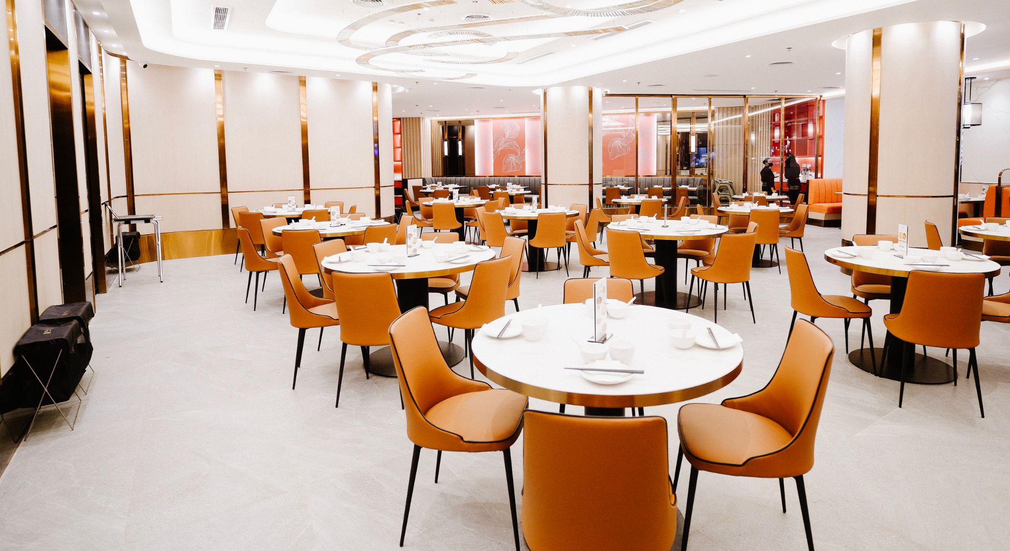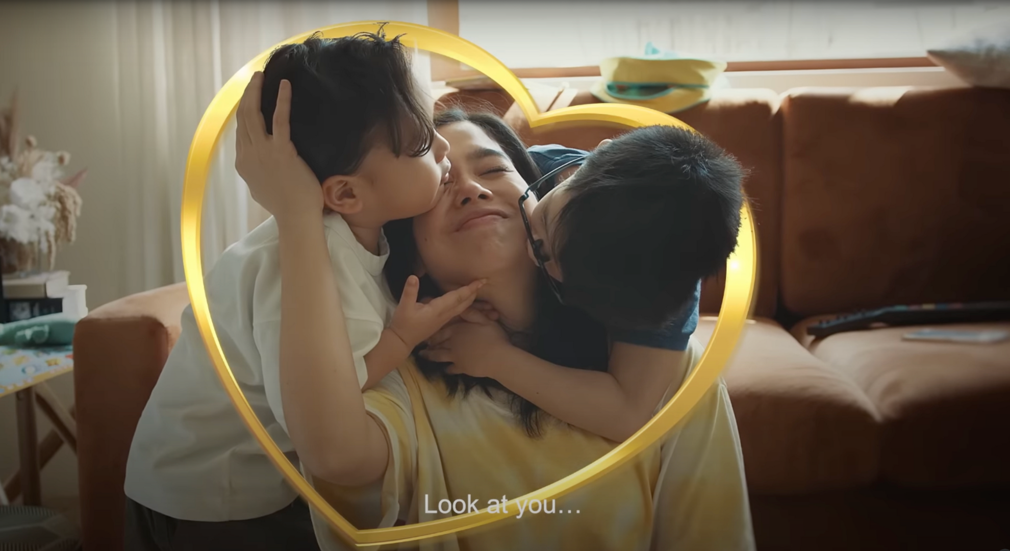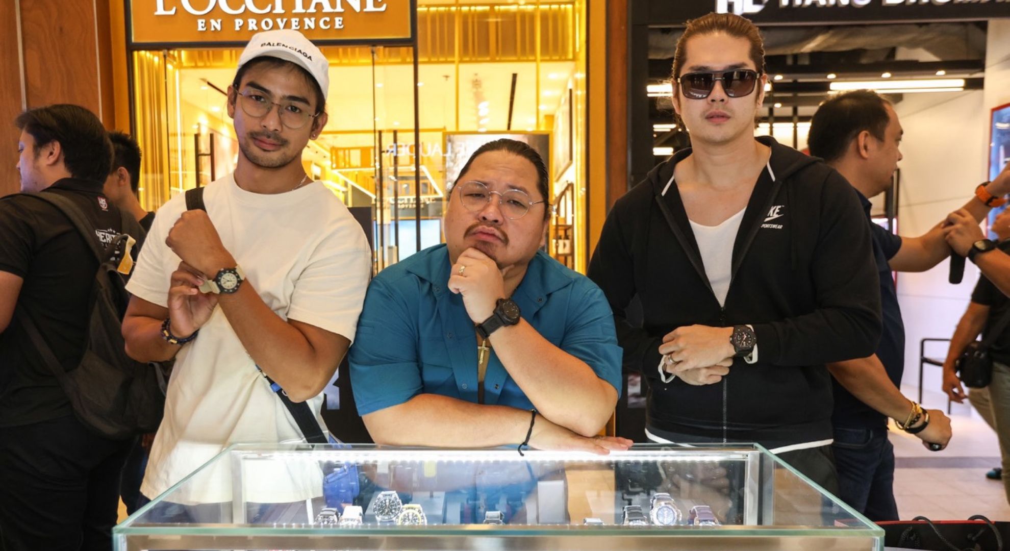
Designers and architects are their own toughest clients. This is why home projects take longer than usual.
Cebu-based architect-designer James Jao recalls that he bought a lot in a subdivision a while back, but the construction had to follow the energies of feng shui. The styling also required deliberation.
“It’s easy for me to convince clients what to choose. But when it comes to myself, I have to think thrice if this is really what I want,” Jao says.
He injects his edgy style into his residence, which he calls the Oblique House. “In the end, I was happy,” he says. “The walls are slanted, even inside. I wanted a house that is dynamic, not a conventional box.”
Eco-friendly
The three-story house looks like three irregular boxes piled on top of each other, and attached to a rectangular box. Jao’s other trademarks can be seen in the use of the color gray, masculine styling, textural contrasts, tile flooring for easy maintenance, and ceiling fans in every room.

In the past decade, Jao has been a proponent of eco-friendly homes. He uses branded technologies such as Thermawall which keeps the indoors cool. He is loyal to Healthy Home paints by Boysen, which are not only odorless and antibacterial, but also eschew carcinogenic ingredients.
The façade of the house is a play of earth textures. The pebble-gray vinyl is the same material used for the tube leading to airplanes at Naia 3. For contrast, he used a lighter material, aluminum composite cladding, for the vertical wall block.
The third floor, his outdoor deck and entertaining area, is defined by an irregular frame and glass railing with a stainless steel handrail. “This is my bold gesture,” he says.

The top level is cantilevered, another of his architectural trademarks. However, the feng shui master initially nixed the idea because the outward projection of the floor meant the release of good chi.
As a compromise, the geomancer suggested the addition of vertical elements to promote stability. Jao then installed a pair of fortune plants that are substitutes for building columns.
As an architect, his plan was to build the parking on the left side of the property. However, the geomancer saw a storm drain which could figuratively drain the architect’s fortune. Hence, Jao set the parking on a safer side.
Breathing space
Jao was prudent in furnishing his home, leaving the eye with a lot of breathing space. The ground floor, consisting of the living and dining rooms, feels more like a sitting area. The living room is minimally furnished with a gray sofa and a small table.
Since he enjoys cooking, the kitchen is given the works: generous quartz stone countertops, metallic gray cabinets, and Bisazza tiles.

The focal piece is the dining table by Cebu-based Italian manufacturer Carlo Cordaro. To break the monotony of the masculine look, he adds crystals to the lighting fixture.
“It was a tough decision,” he says. “Do I make it modern and linear as it is or do I add some bling?”
The dilemma may seem mundane to some, but not if one is keen on aesthetics.
The second floor is the U-shaped library which contains books on architecture and interiors and his awards. Bordered by sheer balusters, it overlooks the second floor. For privacy, Jao cocoons himself in the TV room, furnished with a sectional sofa and marble table.
Personality
The adjacent bedroom echoes his personality. The floor has coated Spanish tiles that resemble charred wood for character.
In keeping with his sustainable lifestyle, he puts a timer on his air-conditioner for a few hours and maintains the temperature with the ceiling fan.
Jao recalls that the focal point, the bed, was another tough choice: “Do I make a four-poster bed or a regular bed with a leather headboard and foot board?”
The four-poster bed is modernized by stainless steel and the tufted black leather headboard. To make the room warm and inviting, Cordaro made an ebony Makassar veneer accent wall.

A painting, “Mr. Suave,” by artist Raymond Legaspi, is a portrait of a man in a graphic-print shirt, much like Jao’s fashion style. It rests above the classic Le Corbusier chaise lounge.
The deck on the top floor is furnished with sofa beds and a gallery of framed articles on his projects. Jao once gave a talk to the industry on how to get media mileage. It’s designed for a bar and a dining area for 50 guests.
For Jao, the Oblique House isn’t just a showcase of his style. It is also his sanctuary.
“They say that loneliness is the pain of being alone. Solitude is the glory of being alone. This solitude is priceless,” he says.

His job takes him away from Cebu most of the time. As chair of the Philippine Institute of Interior Designers and deputy president of Asia Pacific Space Designers Association, Jao frequently travels around the region to give talks about these ecological houses or to mount an exhibit. Moreover, his clients around the Philippines require him to visit the sites.
Back in Cebu, he retreats to his home. “Since I travel a lot, I’m always with groups of people. I need time for myself for balance. This home is my haven. I can stay up all night, cook my food, sleep, read books or listen to music. This is the joy of being in my own house,” he says. —CONTRIBUTED









