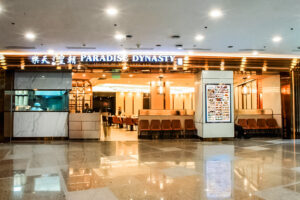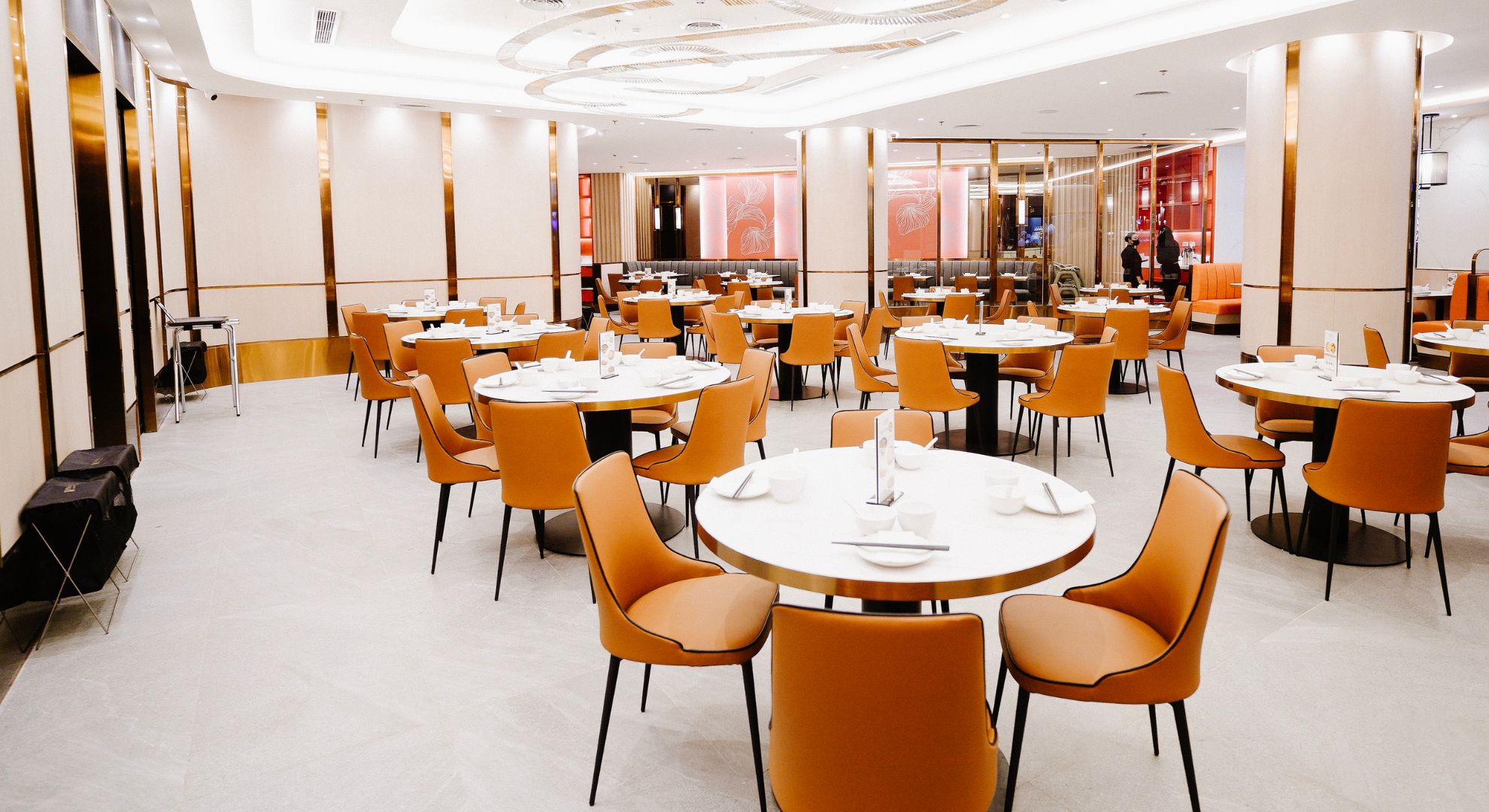
wood-grain finish.
Good architecture, whether simple or grand, is always a response. You may never get to know the complete circumstances of the construction or the relationship with a client; all you can see is the footprint the structure has made and an architect’s general response to the site. That is what he leaves behind.
Architect Emmanuel Miñana’s initial thought was how to establish a positive response—one with architectural presence—in a 580-sq m property on a steep slope with a seven-and-and-half-meter-wide frontage.
Although the narrow, kite-shaped property presented an appealing driver for articulating design possibilities, it had yet to materialize its identity, its presence, in function, form and style.
His client had a design ready for a three-story structure that had no garden space, owing to the incline and limited land.
Miñana had something different in mind—he envisioned a dwelling with a lovely and lush garden that went beyond convention and expectations.
He tells Lifestyle: “From our early conversations, I sensed my client’s affection for the outdoors with open spaces and lush gardens. One could feel that a home tethered to nature, to an organic, natural sense of being was the way to move forward in this project.
“But how do you uphold this sense of openness, while delivering a program of required rooms that could have probably overwhelmed a lot size of 580 sq m?

“Working with the natural lay of the land was key. Tiering the sloped property and ordering spaces around a middle-tiered central garden court was the answer. It was wise to have adjacent interior rooms open up to this central garden through very large glass-paneled doors and railings.”
The decision to build the house from the narrowest part of the property was seen by Miñana as a design advantage and not a setback.
He premeditated sequence of spaces that would begin with modest architectural scale, gradually building up to wider, more spaces with grander proportions.
This strategy is very much in sync with Miñana’s design philosophy: that architecture must hold a promise.
His design statement starts with spaces that are small and closed-in, or “opaque spaces” he calls them.
Then he invites you further into spaces that are a bit larger in scale. These rooms then slowly open up to “translucent spaces,” as Miñana carefully modulates the spatial experience to allow more natural light and larger views of the environment.

As you end your spacial journey, he reveals his “transparent spaces,” breathing expansive, often dramatic views of natural light and landscape into his architecture and interiors.
Exterior
On the exterior, a low-flung, reinforced concrete slab functions as main entrance canopy, simple yet elegant in its horizontal composition.
This horizontal entry porch, also functioning as carport, leads one’s eye to a lush garden courtyard directly beyond its clear glass railings.

Giving focus to the garden, he carefully concealed a basement music room directly beneath the covered carport. The room looks out into the same garden courtyard.
To the right of the carport is the main entrance doorway. It’s a tall, vertical wooden slab of solid Dao, three inches thick and three meters high. Moving into the house, he takes you into a four and a half meter-high entrance foyer, a visual and spatial surprise.
Dramatic arrival
The shift from a low, horizontal canopy to a high, vertical space provides an unexpected yet subtle dramatic arrival into the interiors.
The large glass sliding doors to the left offer a vignette of the garden courtyard. This reminds one of gentler times, of the old bahay-na-bato homes whose windows with ventanillas allowed one to look down into gardens and streets.

Beyond a tall vertical accent wall is an open stairway, one leading to the private areas on the upper level; and the other to the living and dining areas on the lower ground level.
Nature and architecture
The architectural exterior of the entrance foyer is a box structure finished in natural Mindoro stone. The horizontal entrance canopy, visually connects with this vertical austere organic box very subtly, giving the structure a streamlined, modernist feel.
Miñana uses reciprocity as his approach so his architectural design influences, modifies and shapes the interior and exterior landscapes. Nature and architecture mutually benefit from each other.
External spaces transition into the house and interlock the interior and exterior.

Floor-to-ceiling views characterize the home, bringing varying shades of natural light and color into the interior spaces at different times of the day.
A distinct characteristic of Miñana’s designs is a layering of spaces and volumes that produce spatial continuity between what you see in the foreground and what is in the background.
In the spacious living area, an antique wooden window became an art piece that opened up to the den. This allows visual linkage between the interiors, and made visual corridors to gardens beyond these rooms, a tool this architect manages deftly.
Nature and landscape are not just a visual reordering of the natural surroundings. His strategy to link the two is what moves his architecture. It is never incidental.
To highlight the gardens that envelopes the house, he selected a limited but all-encompassing palette of materials. Italian porcelain tiles—in one sandstone finish and tone— was applied throughout the living, dining and main kitchen, allowing the visual flow to sprawl with ease, giving the perception of scale and size.
Using one color for the concrete walls, a light beige-taupe, allowed the spaces to further congeal.
Other finishing materials used as organic accents were solid ipil wood panels to clad columns and stacked Mindoro stonework to anchor the architecture to the ground.
Below the lower ground level is the basement, where perforated walls had the same Mindoro stone finish, creating a well-
ventilated plinth reminiscent of Asian temples. This is the service core of the house, where cisterns, pump rooms, storage and service bedrooms are located.

The wraparound water feature along the perimeter of the ground floor lends the relaxing sound of water throughout the interior spaces, culminating in a frangipani tree floating inside a small reflecting pool right beside the living area. These design highlights were owner-
initiated.
Throughout the house, this dynamic exchange between man and nature is beautifully orchestrated through room scales and proportions, natural and LED lighting and layering of harmonious materials.
Because every Miñana-designed residence holds more than what you initially see, shared views are created through glass or wooden panels, highlighting the integration of natural light and ventilation.
This vision was also created in the upper-level bedrooms where views of the environment around this hilltop residence were maximized to create a dynamic living experience.
All the spaces amplify each other; just when you think you’ve entered a space, another one opens up and reveals a surprise.
Designed for a family of six, this split-level residence successfully integrates simplicity, practicality and beauty through its conceptual form and function. Miñana’s concern for human scale allows the family to move comfortably in the spaces created.
“My clients’ lifestyle is relaxed, open and spontaneous. Their keen interest in sports, art, music, business, global affairs inform their daily routine. Their inherent orderliness, curious intelligence and fearless, open nature allowed me to explore unique ways of composing a home for their lives.”
It was, truly, a play of masses and planes in stone, wood and glass, unified by lush greens, that brought this Filipino-
Tropical home to its anticipated potential.
Miñana has elaborated an architectural design that highlights a balanced, healthy home life, nurturing relationships and creative energies through interior-exterior spacial compositions that unite, connect, flow and celebrate contemporary comfort and technology with the beauty and grounding peace of nature.
“There is an alchemic combustion when everyone in a team gives his best energies toward a common goal: to make the clients’ everyday experience become special through architecture.”
Architecture does hold a promise. Life does come alive through architecture. –CONTRIBUTED
Architect Emmanuel Miñana is recipient of the 2018 Haligi ng Dangal Awards from the National Commission for Culture and the Arts (NCCA) for his project, Villa Marina in Cabuyao, Sta. Elena. In 2015, he was awarded National Winner by NCCA and Asean Committee on Culture and Information for “Excellence in Architecture Reflecting East Asian Identity,” also for Villa Marina.















































