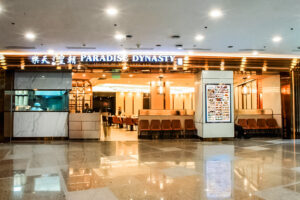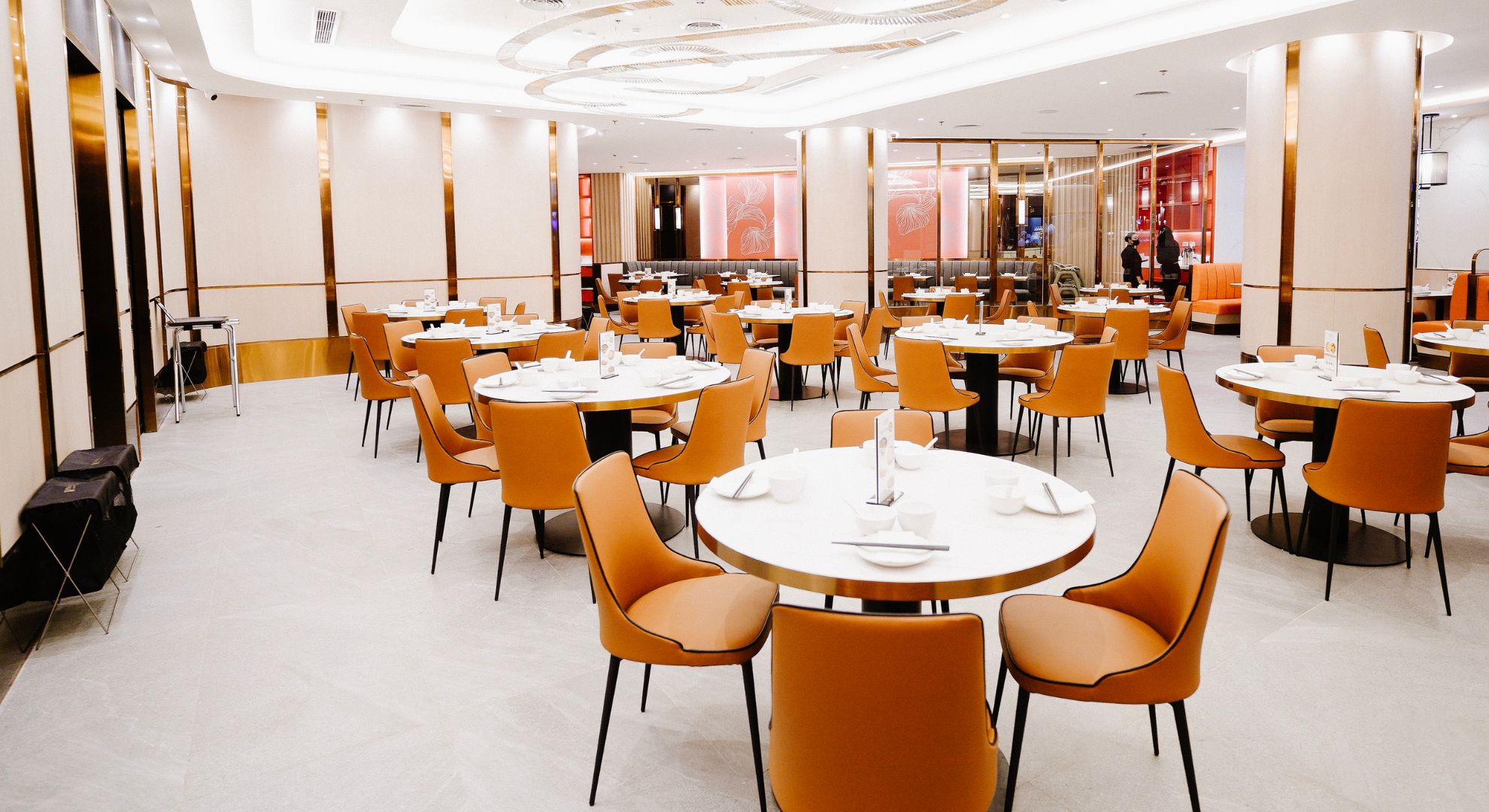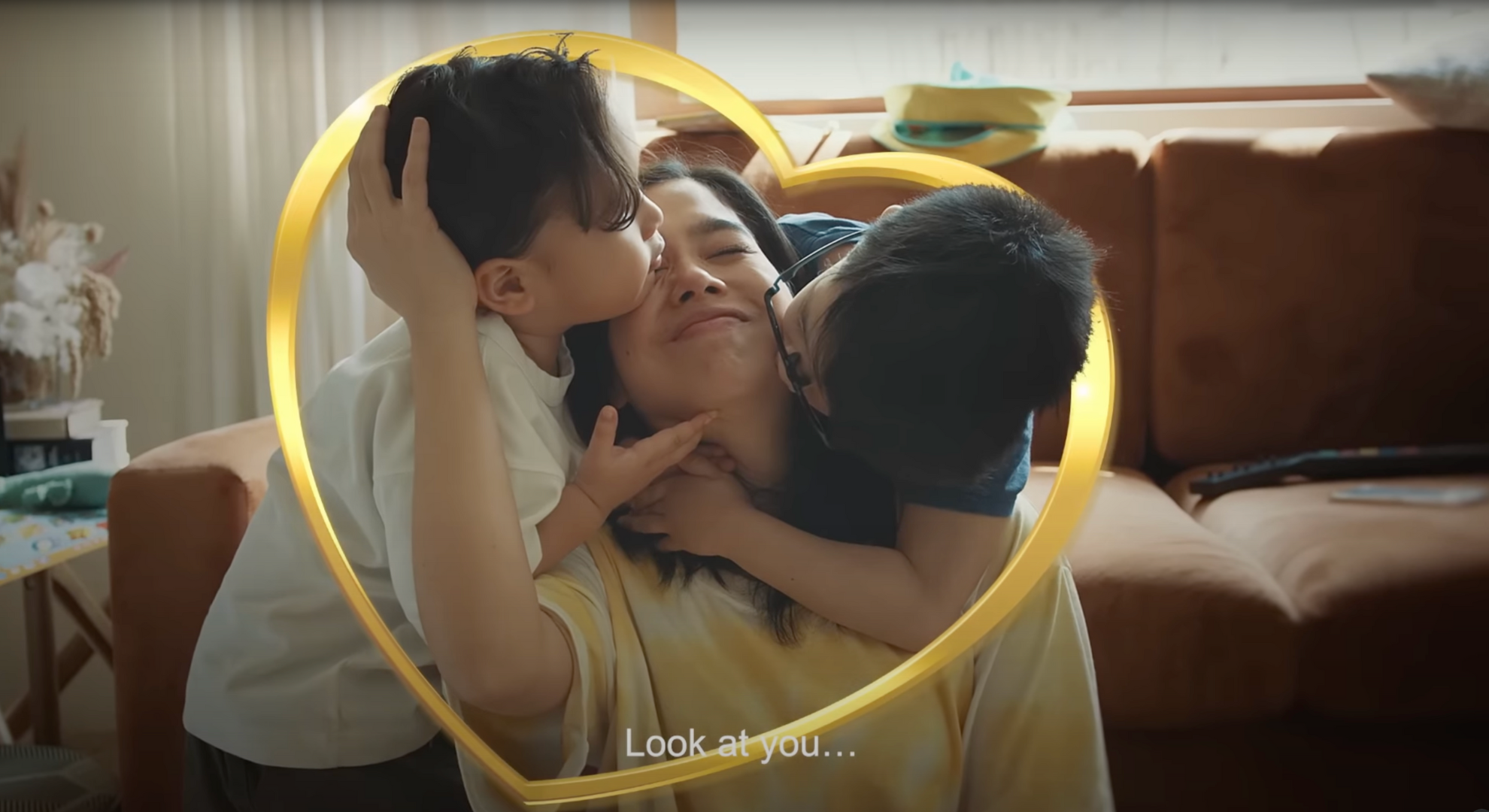
At a time of overdeveloped urban communities, high-level stress, and pressure to achieve more than enough, architect Emmanuel Miñana believes that the home should serve as a sanctuary from the challenges of daily living.
“The home’s real role is to nurture, to uplift and to bring us to higher consciousness,” he says.
A healing home has the positive energy of its occupants and the confluence of design details that bring joy and comfort. These details are the interface of light, air, water, the space sequences, the orientation of the rooms, and the presence of nature.
Miñana will give another lecture, “Designing Homes That Heal,” at the Yuchengco Museum in RCBC Plaza, Makati, on June 15.
The lecture will focus on the chakras, the life energies in the spine that correspond to aspects of a person’s life. These chakras have equivalents in the parts of a house. After all, the physical house is the extension of who we are, Miñana says.
“The lecture is technical, but it also talks about the connection of the body, mind and soul in an ecological framework. People should be mindful of their energies and realize that they have a responsibility to create the home’s atmosphere,” he says.
Family dynamics, for instance, can make the home an uncomfortable place to live in.
Spiritual quality
Feng shui elements, for instance, and the location of a room, or a water feature, can bring a calming energy.

“Still, you don’t need to consult a feng shui master. You can make a space comfortable intuitively. Know where the wind flows, when the sunlight hits the room at different times of the day, and how the energy elements circulate in a property,” he advises.
In a previous lecture, Miñana showed examples of affluent homes in sprawling estates, where clients enjoy the luxury of space, surrounded by trees and ponds.
Yet, even a 10-sq m space can be rejuvenating, he says, as he discovered in small apartments in Japan. “There is a spiritual quality to the spaces they inhabit,” he says.
Miñana recalls a compact space where the windows were covered with shoji screens and brought attention to an alcove and a scroll which depicted the autumn landscape. The scroll changed every season to portray different sceneries.
“The scroll was the ‘window’ to nature. Therefore, it energized the space. Even if your place has dire constraints, you can boost the space with photos of nature or things of beauty that uplift your spirit,” he says.
The Japanese include an altar, a plant, a prayer book and meditation mats. They maximize their storage space so that functional objects are neatly stored.
Yet they leave room for other objects of interest, such as a bicycle or a TV, without cluttering up.
“There’s a need for a hierarchy of spatial utilization. When you put a sense of purpose in your life, form follows,” says Miñana. It disciplines the mindset so that you know where things are and you leave room for other space possibilities. Just because you have a small space, you don’t have to dump things anywhere until they pile up. Otherwise, you can’t organize that part of your life that needs to be tucked away.”
The same principles apply to living in a big house. Just like a studio or room has different corners with different purposes, a house has many rooms that offer different experiences.
In a small space, the potted plant on the dining table is equivalent to a big house’s garden patio. The sofa bed is equivalent to the master’s bedroom and living room.
“It’s not so much the area of square meters as the ability to create the feeling of being nurtured in a space,” says Miñana.
A luxurious house, often designed with visual appeal and form, is not good if it’s not comfortable due to dead chi or no life energy.
Space sequences
Architecture or interior design is a source of experience, and the flow of space drives that experience.
Miñana follows the architectural concepts of opaqueness, translucency and transparency to make a home more interesting. He begins his narrative of space with the element of opaqueness, or shrouding the house or space to create a sense of mystery and surprise.

In architecture, opaqueness also means the solid separation of space.
“At the entrance of a small home, put a little scroll or a painting or a prayer on the door. In a big property, the house is cloaked by a wall and trees,” Miñana explains.
Translucency suggests a partial visual separation. “Once you open the door of a small home, there is a curtain of wooden beads. The big house will have a transitional space like a holding room and a water feature like a pond or cascading waterfall to cleanse your tired spirit. It’s like bathing in refreshing chi.”
These spaces build up to a veritable visual climax, characterized by transparency when there is no more physical or visual separation, and the house is seen in full display.
“Once you pass through the beaded curtains, the sight of the room leaves you in awe,” says Miñana. “The equivalent of that in a big house is seeing an expansive living room with a view of the garden. In either house, there’s a sense of wonder that stirs up the serotonins, the happy hormones. These expand your chakras.
“Pay attention to the body, mind and soul environment. Bring in more light and nature because they have a cleansing effect. When you feel uplifted every day, mental, emotional and spiritual growth are sustained. Every day is a possibility to be renewed and healed.”—CONTRIBUTED
Emmanuel Miñana’s lecture will be on June 15,
10 a.m.-1 p.m, Y Space, Yuchengco Museum, RCBC Plaza, Makati; tel. 8891234













































