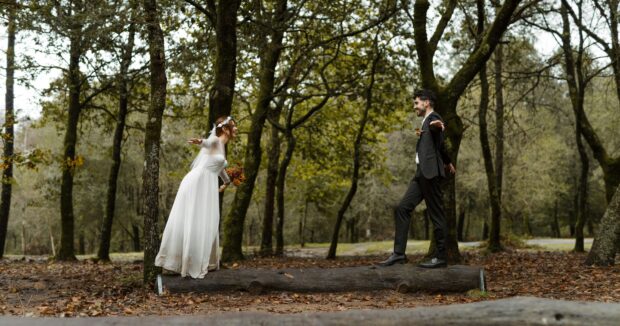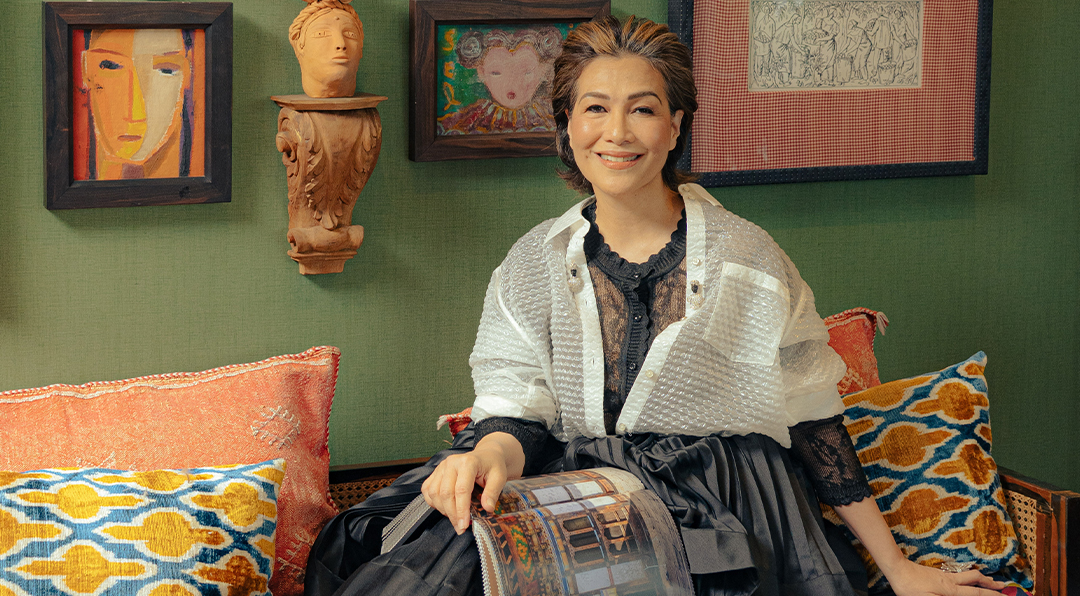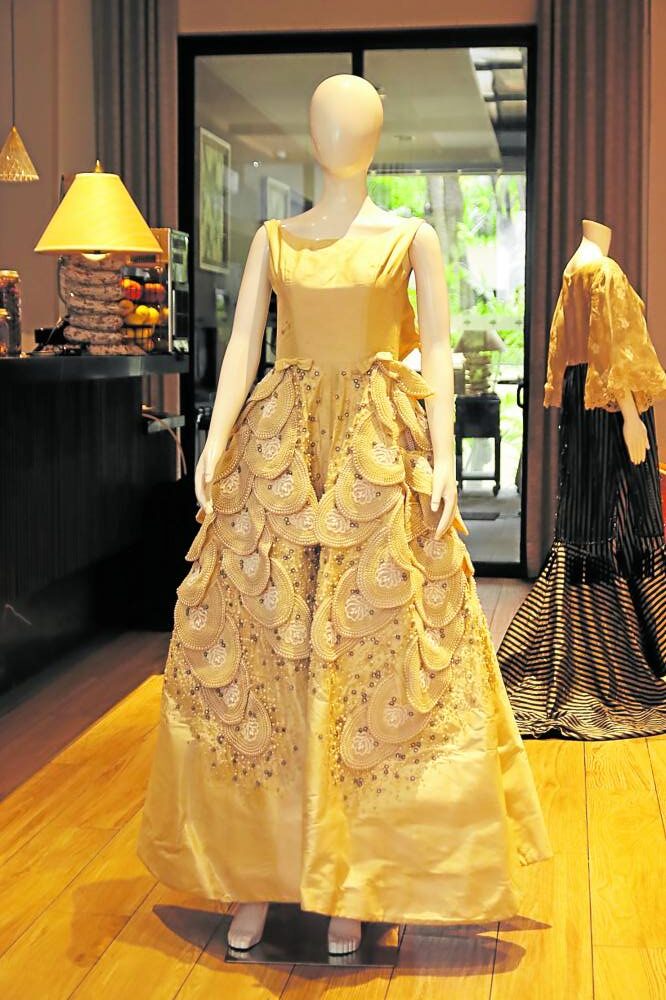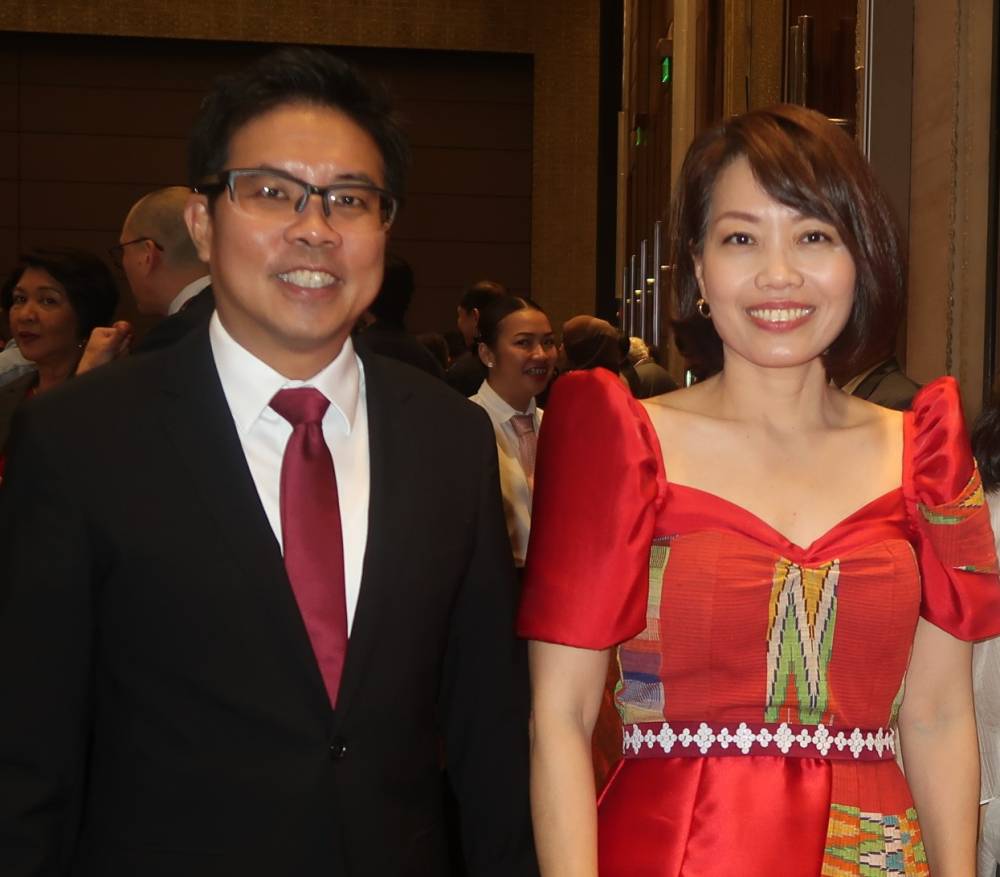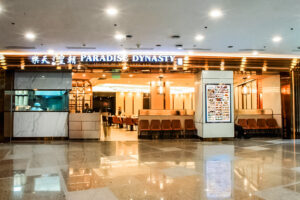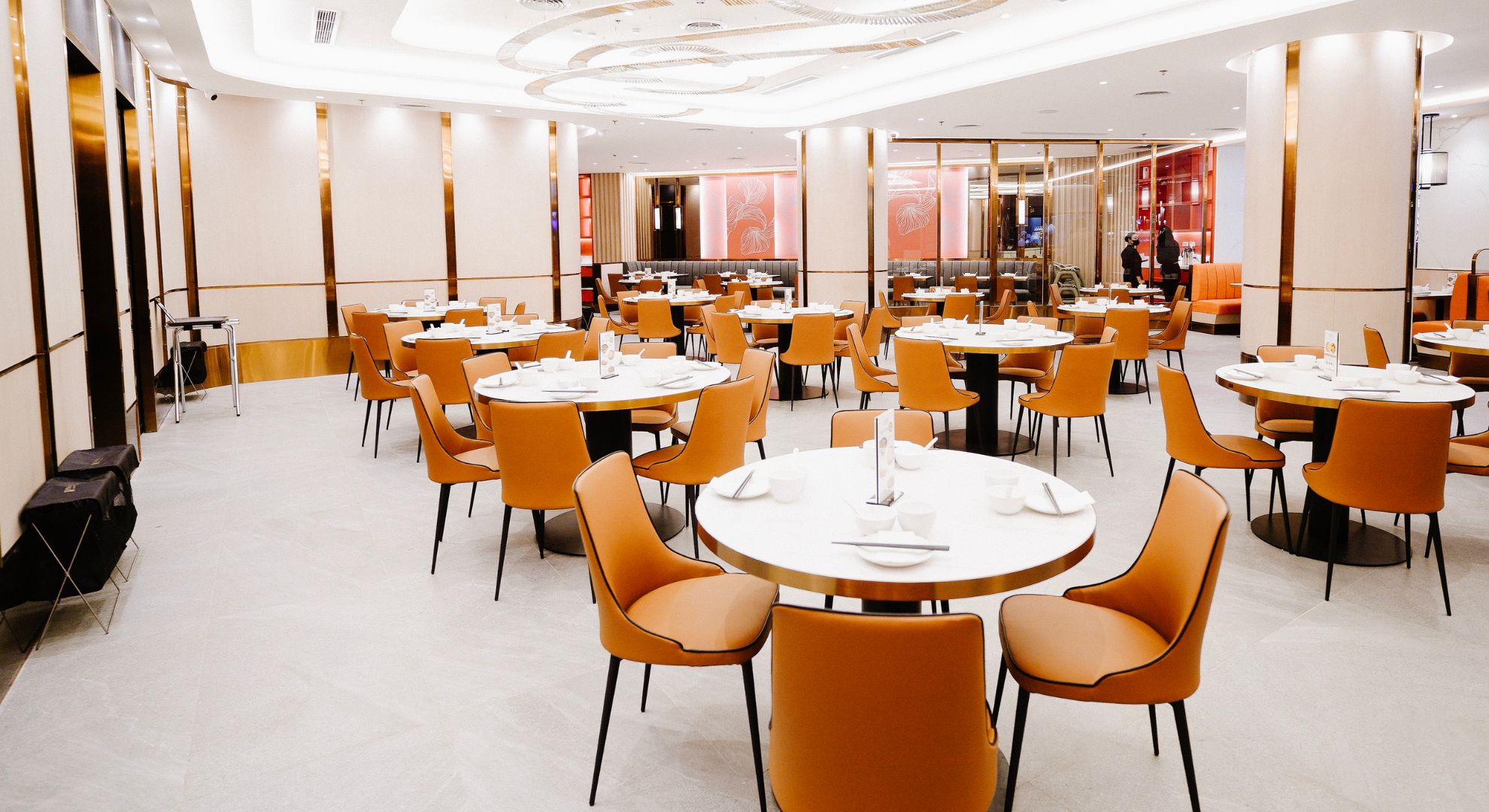
Flanked by stone sculptures and densely planted foliage, an arbor of madre de cacao—a legume tree entwining an iron arch—serves as the entry to designer Beatriz “Patis” Tesoro’s home in San Pablo, Laguna.
A ring of madre de cacao arches also borders the developed portion of the 3-hectare jungle.
“I call this my Stonehenge,” says Tesoro, referring to the ancient circle of standing stones in England. When visitors book for lunch at Patis Tito Garden, Tesoro’s private dining sideline, they feel relaxed sitting under the awning of trees and vines while smelling the verbenas.
The garden is overwhelmed by the canopies of acacias and fruit trees, middle layers of shrubs, architectural statement plants and low-growing flamboyant flowers and herbal shrubs.
Tesoro’s mini tropical rainforest conceals her home and other buildings, made from salvaged architectural pieces. For many years, Tesoro lived and worked in a 1930s ancestral home in San Juan. When her husband, Tito, died five years ago, she sold the place and moved to Laguna.

Mismatched remnants
During the Ramos administration, Tesoro was the proponent of Katutubong Filipino Foundation, which promoted culture through indigenous materials and crafts.
For decades, prominent women have been patronizing her designs, characterized by intricate embroidery, appliqués and patchwork.
When she moved to Laguna, customers continued to visit her. Among her salable items are the kimona top, assembled from fabric scraps, and the daster, made from a cotton housedress and embellished with appliqués and embroidery.
The basic daster is cheaper than Starbucks coffee, but it’s the labor-intensive enhancement that makes it worth P6,000. Yet, women from Bacolod buy several pieces, which they wear when visiting their neighbors.
Tesoro’s fashion aesthetic of fusing mismatched remnants is also applied to the way she designed her house and its extensions. The main house was built with salvaged pieces from old factories and ancestral homes in Quezon and Pampanga.
“It’s like an upgraded shanty. I put recycled stuff together since good wood is hard to find,” says Tesoro. The property has evolved to include the outdoor dining space, the shop/atelier, a bed-and-breakfast place and staff office. When people stay overnight, they will commune with nature. There are no fancy facilities, such as a swimming pool.
“This is a place for bonding. It’s also a creative retreat for artists,” says Tesoro.

All the houses are built with huge sliding windows with no screens. They are decorated with traditional elements such as lattice-patterned capiz window panels, cut-work transoms—intricately carved openings above the main windows—and turned balusters. Instead of using Spanish tiles laid on the azulejos or patterned flooring, Tesoro uses similar tiles from a home depot. Her workshop can produce ventanillas, elaborate openings under the windows. As a substitute for wallpaper which fades over time, trompe l’oeil paintings embellish the walls.
The main house is like a repository of antique furniture which she had collected over the decades. As of this writing, it is undergoing repair. Tesoro explains that moving to the province has its challenges.
“Because it’s open-air, the house needs more cleaning. When you are surrounded by nature, you deal with more dust, bees, mosquitoes, bats and other special guests,” she says.
Hodgepodge style
Unlike the main house which is darkened by exotic woods, the shop and guest house are brighter.
The guest house is the least cluttered in the property. As in most of Tesoro’s works, its façade is a motley of influences—colonial-style openwork transoms, American clapboard siding made from long, thin boards and an accent wall made from Mediterranean-inspired tile mosaics. A stone statue from an export company is flanked by abstract birds made from lahar.
The flooring and the accent walls of the first floor are suggestive of the colorful tile work of ancestral homes. But instead of Machuca, a famous local brand found in old homes, Tesoro created graphic patterns using tiles made in China, Indonesia and India.

“It’s like mixing and matching patterns in a dress. You can create your own designs. Tiles are easier to maintain than wood,” says Tesoro.
The living room is decked with curved, Art Deco narra chairs and settees. To bring nature inside, the stair risers and the ceilings are painted with foliage.
“I wanted the guest house to feel like a tropical garden,” she says.
A guest room embodies the Filipiniana look—wooden structural posts, beams from old houses, a four-poster canopied bed and an Art Deco dresser. The trompe l’oeil paintings of fruits add fun to the room.
Although Tesoro’s place may seem “chaotic” as plants grow wild and some rooms are left in disarray, it is still beautiful in its own way.
The designer is unapologetic about the mess. “I like to create. I’m not the type who likes everything neat. This property is like a stage. You create something and it keeps evolving,” she maintains.
Tesoro’s hodgepodge style is validated by the University of Minnesota, which conducted a study on the creativity of participants who either liked messy rooms or clean spaces. The findings revealed that tidy spaces promoted conventional thinking and unkempt elements can serve as a springboard for creativity or new ideas.
“I like bits and pieces around me. I can do something with them,” says Tesoro.
—CONTRIBUTED






