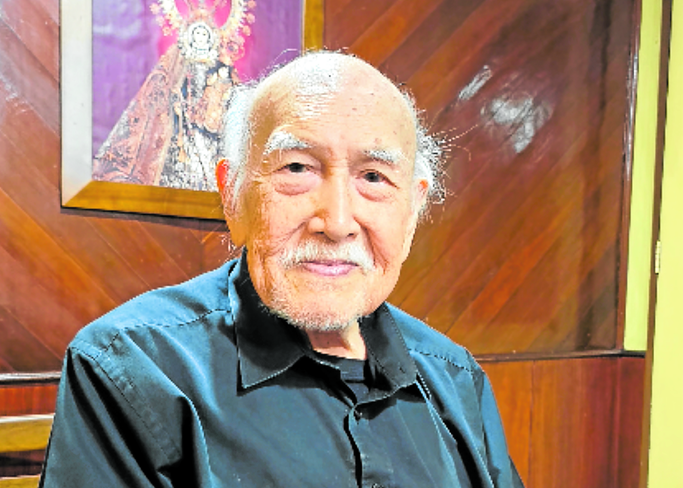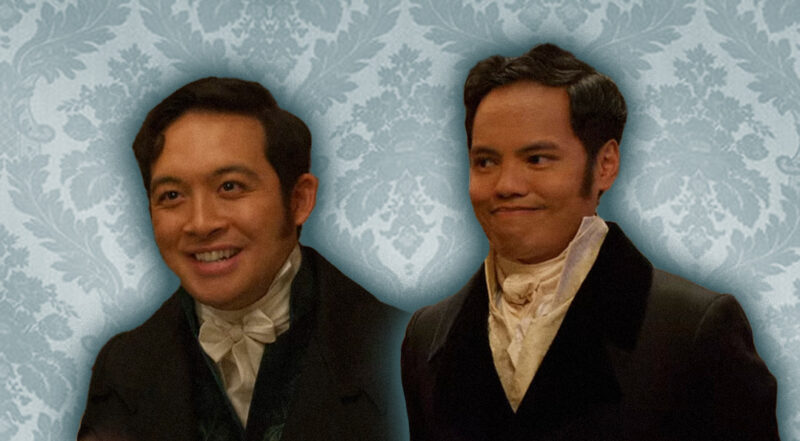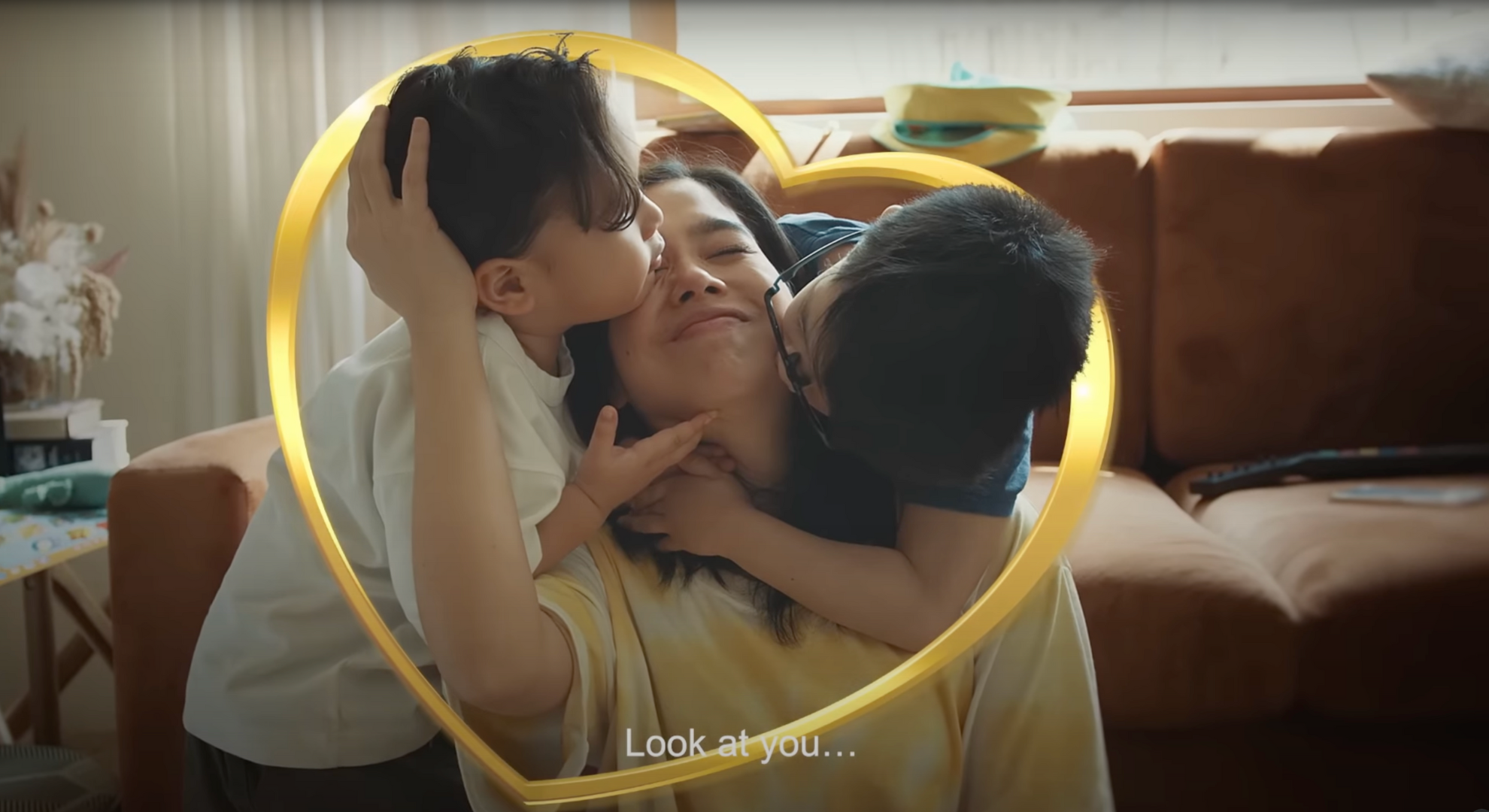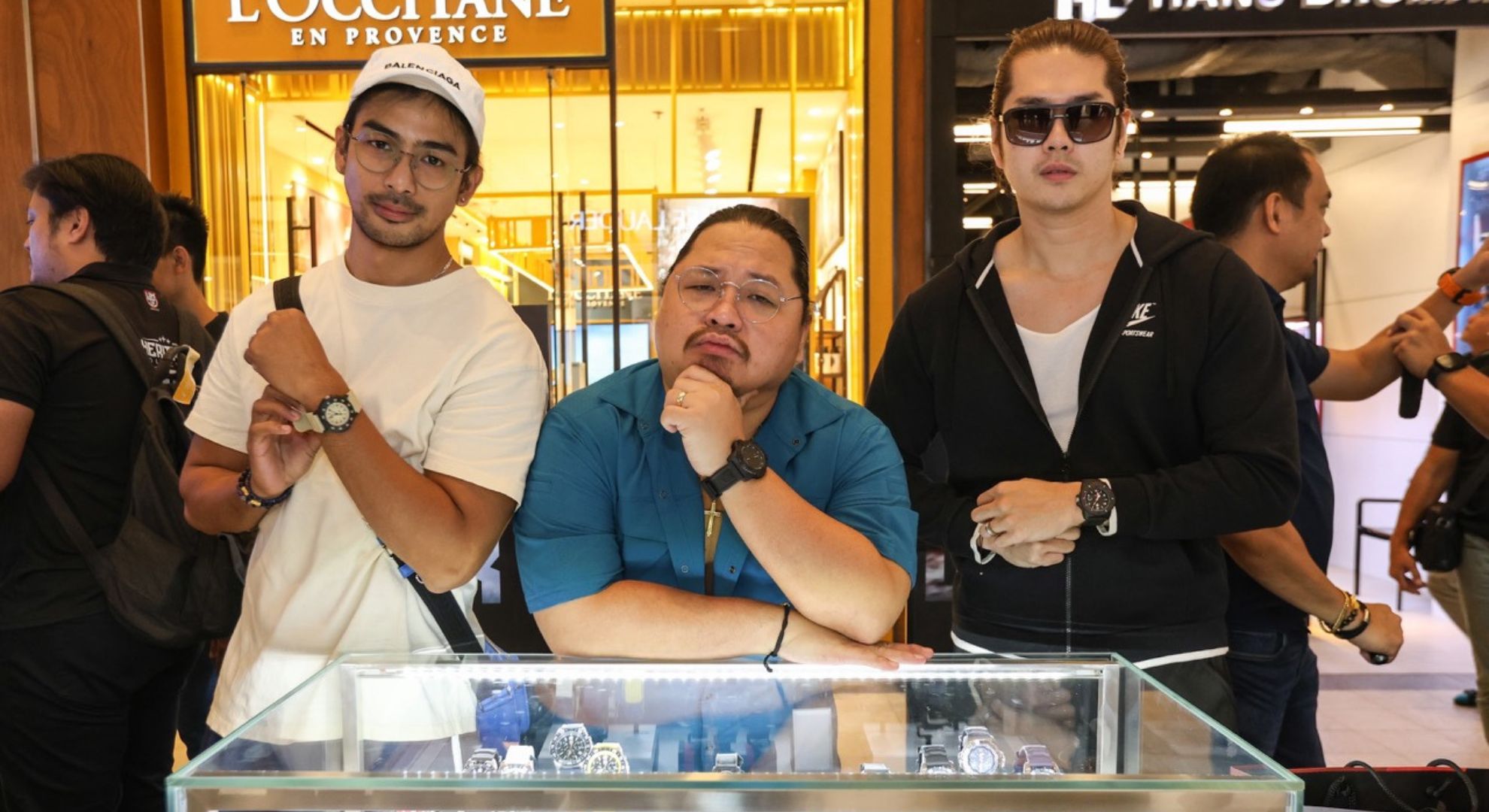
Located at the heart of Arlegui Street, the Laperal Mansion stands as a distinguished landmark, not to be confused with the Laperal Mansion in Baguio which were both owned by the same family. This elegant neoclassical residence was once acclaimed as one of the most magnificent houses in the San Miguel district. However, its former iron fences, which once offered a glimpse into its grandeur, now stand boarded up for security reasons, causing it to be easily overlooked today.
The mansion served as the presidential residence of former Presidents Corazon Aquino and Fidel V. Ramos. Over time, it transitioned into presidential offices, most recently housing the Presidential Communications Office during Gloria Macapagal-Arroyo’s tenure, before falling into disuse and disrepair. In an effort to revitalize historic structures, first lady Liza Araneta Marcos has spearheaded the mansion’s renovation, transforming it into a state guest house reserved for visiting heads of state and prime ministers.

The extensive renovations included the installation of an elevator, the addition of two kitchens, a spa and the creation of 14 guest rooms. Despite these modern updates, the mansion’s interiors have been carefully preserved, maintaining its neoclassical walls and floors, as noted by senior media relations officer Lori Delos Reyes, who previously took office in this building.
President-inspired rooms
Designers had the privilege of accessing Malacañang’s collection of artworks and objects, which now adorn select rooms within the mansion. Each room features unique elements that reflect the personality of the president it is named after. For instance, the yellow-palette room dedicated to President Corazon Aquino designed by Al Modesto Valenciano stands out for its attention to detail. The room is accentuated with Inabel textiles and furniture featuring golden yellow ribbon-inspired handles, along with hand-embroidered pillowcases displaying a direct quote from her.
Tanya Fricke Lichauco, the designer behind the Manuel L. Quezon room, shared insights into the design process. “Rooms were preassigned before we drew lots to determine our specific rooms. Upon arrival, we were greeted by bare walls and given a week to craft our designs.” The Quezon room is inspired by the geographical location of the Quezon Province where the sea and mountains meet. The room is adorned with heirloom Filipino accessories and a banana tree inspired lamp shade and found objects in the room’s mini-balcony.

Some designers were fortunate to have personal connections with certain presidents, influencing their design choices. Interior designer Jose Luis “Tito” Villanueva, who curated the Ramon Magsaysay room, shared an interesting tidbit.: “I was fortunate to be assigned this room due to my familial ties; Magsaysay was a close friend of my father. I aimed to capture his personal essence, incorporating photographs of him and my dad.” The room features a hand-painted mural depicting trades emblematic of Magsaysay’s legacy as the “man of the masses,” including mechanics, farming and fishing.
The presidential suite is named after Ferdinand Marcos Sr. who held the longest term as president. This suite features a spacious office desk in a sitting room where a massive portrait of Marcos Sr. hangs, a walk-in closet, a bathroom with a separate tub and shower and a full balcony—a luxury not available in all rooms.

Common areas and other facilities
The common areas, or staterooms, were designed by architect Jonathan Matti. Each is named after cornerstones of Philippine history—the sunroom to the east of the mansion is the Aguinaldo Hall, while to the west is the Laurel Hall that features upholstery donated by Bea Roxas made out of sugarcane fiber and wicker dining chairs from ADR Rattan. The dining hall is named after Gen. Douglas McArthur. In a separate structure within the compound is the spa design by architect Conrad Onglao. It features modern black-and-white Indochine style interiors that has a salon-style hair-washing sink and vanity area, a massage room and access to a shower and sauna. The swimming pool has also been restored as an additional leisure amenity. The spa will be staffed and managed by The Farm at San Benito, while the mansion’s hospitality and catering will be serviced by an on-call staff from the Malacañang Palace.
The repurposing of the Laperal Mansion is expected to reduce the costs of hosting state guests compared to billeting them in a hotel’s presidential suite, which can cost upwards of P300,000 a night. Unfortunately, the Laperal Mansion or Arlegui guest house is closed to the public for security reasons. This rare glimpse inside the guest house offers a small sampling of uniquely Filipino design tastes that foreign dignitaries will have the privilege to experience. —Contributed
























































