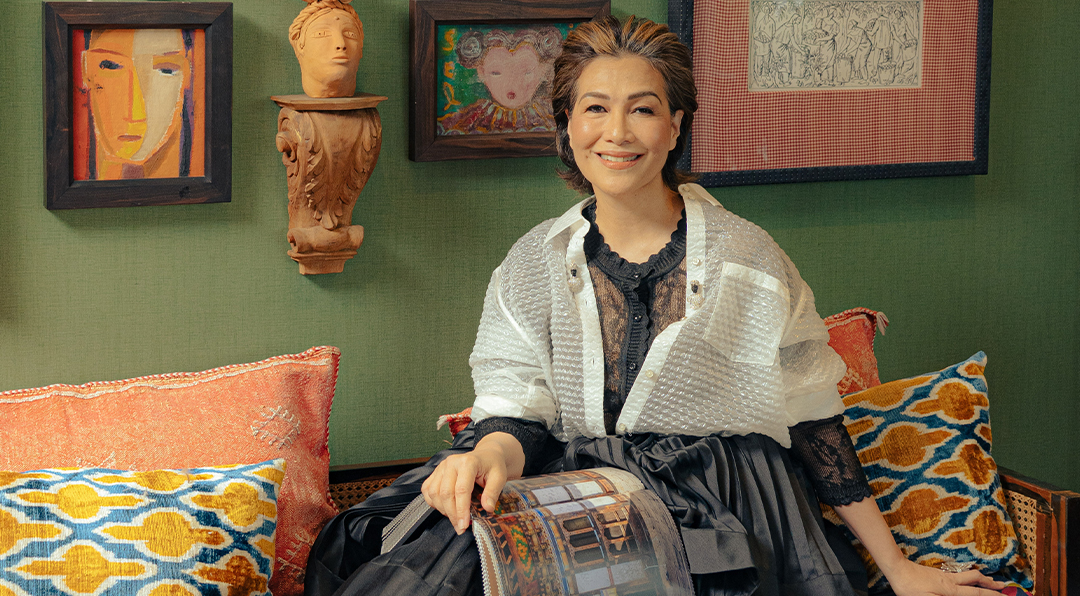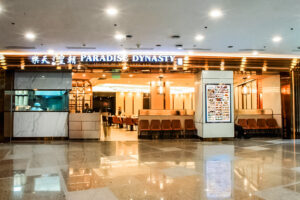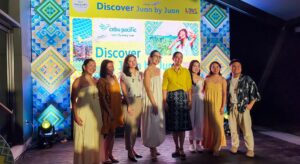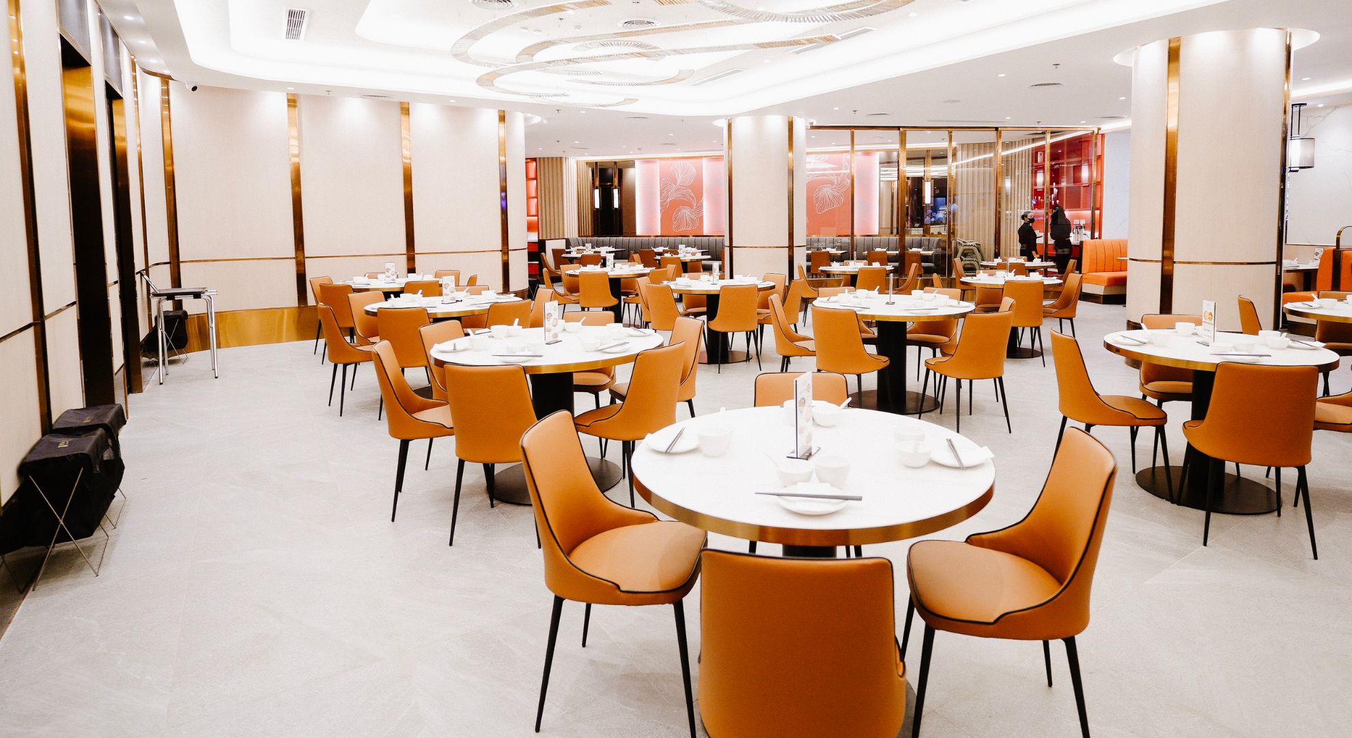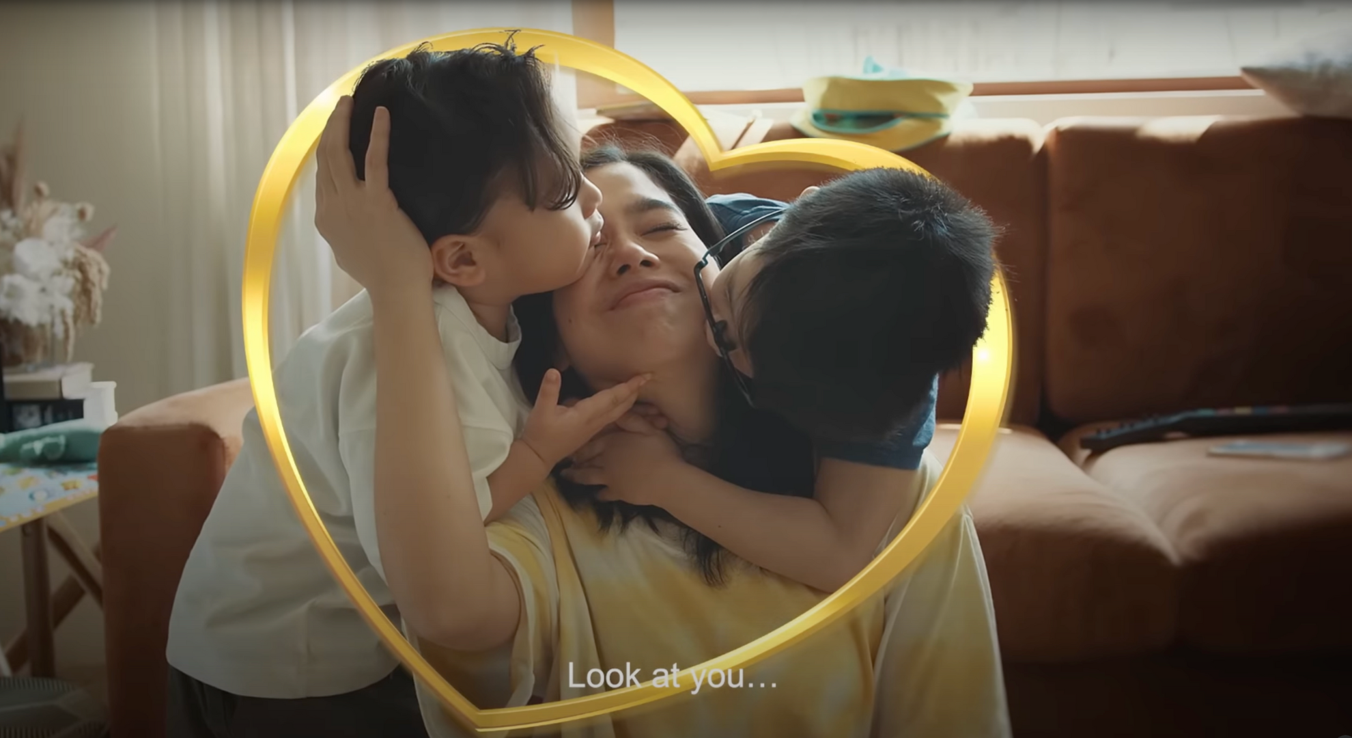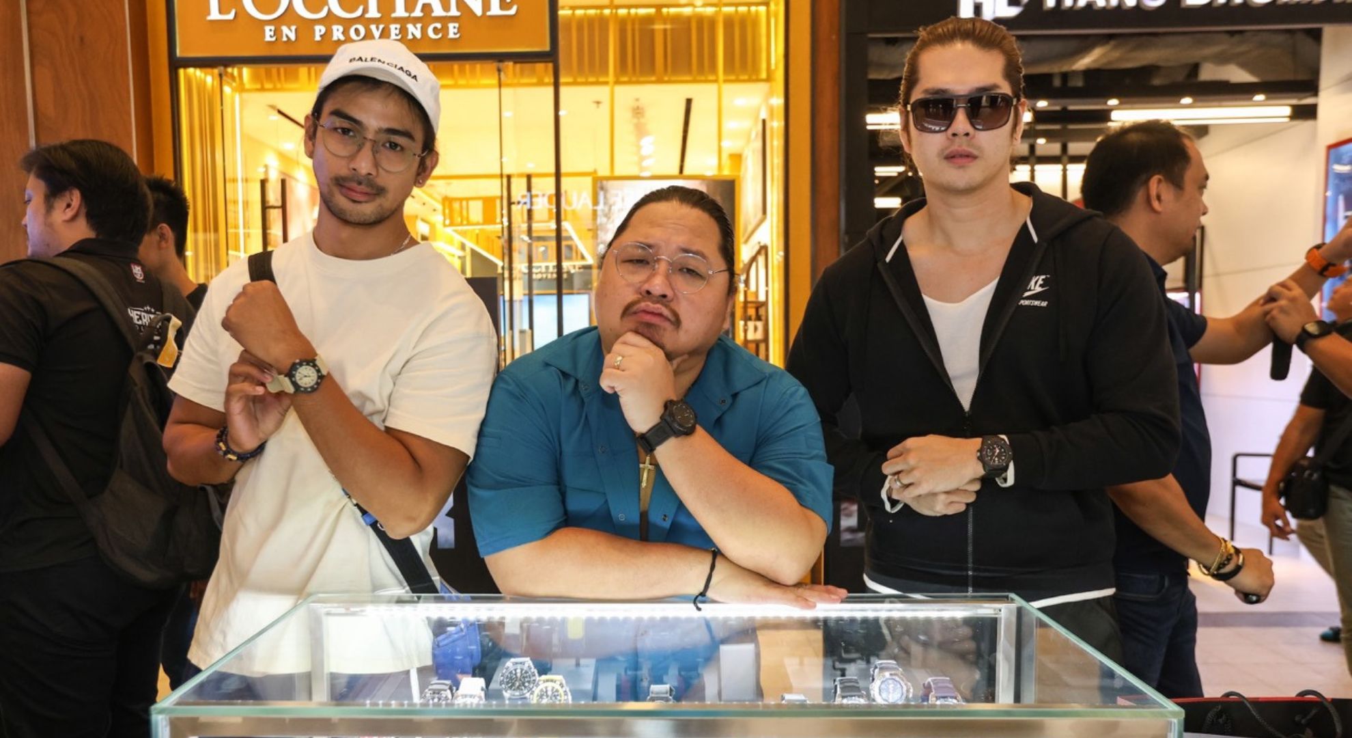
from a model unit. The dropped ‘solihiya’ ceiling truncates the space. Pj Enriquez
When it comes to houses, property developer Dino Mañosa is a chip off the old block. His father, esteemed architect Francisco “Bobby” Mañosa, championed the use of indigenous materials and applied the principles of the bahay kubo in a modern context.
The younger Mañosa’s residence, a renovation done in collaboration with Francisco Mañosa & Partners, incorporates Filipino architectural details that have become the trademark of the family firm, as well as sustainable features.
“I was clear of the vision. I wanted a house that breathes. There would be no dead space; it would have an edible garden and a fish pond like my dad’s house,” he says.
Inherited from his mother-in-law, the house designed by an American originally faced north. The sun shone mostly on the back of the house and some rooms were oriented toward the southwest, where the sun light was hottest.
Besides modernizing the house, Mañosa was challenged to establish a relationship between the structure and its natural surroundings, thereby minimizing energy spent on cooling and weather protection.

To address the warmest site of the house, he invested in automatic double-glazed windows, whose technology protects the house from heat and cold.
Slats in the front door let the air in—and keep mosquitoes out. Columns and walls were redesigned for cross ventilation. Two solar ventilators improve the natural exchange of air by sucking up the hot air into the ceiling. The pitched roof, now insulated, was converted into storage space.
For a more natural cooling technique, the house is surrounded by trees and an edible garden of fruit-bearing trees, herbs and vegetables.
Still adhering to principles of green building, the house is built with natural and
recycled materials such as bamboo flooring, adobe stone and composite material from plastic and wood.
As in most Francisco Mañosa & Partners designs, this one bears a neutral color scheme, banig finishes on the walls, cork on the ceiling in the TV room, ceiling fans, the banggerahan or traditional dish rack, and the finials on the roof.
The younger Mañosa also repurposed leftover construction materials and decorative details from the construction of Lantana Lane, the townhouse development of Mañosa Properties, which he heads. These elements were made into work desks. The furniture from the former model units found its way into the living room.

Then there’s a rainwater collection system for the plants, as well as the pond, which also doubles as rain water reservoir.
When his children were younger, the elder Mañosa would often refer to the “Bahay Kubo” song that espoused cultivating ingredients for food right in your own backyard.
Today, the younger Mañosa practices that sustainable lifestyle in his own home. His family can harvest kangkong, moringa, gynura herbal plants, kamias and lemongrass in their garden.
His children also enjoy fishing for tilapia, which they have for their meals. When the helpers are off, the family is involved in domestic chores.

Besides these features, there’s one other detail inspired by his father that the younger Mañosa made sure to include in his own home: a Philippine flag hoisted outside. “It gives us pride,” he says.
Reprinted from Cocoon home magazine











