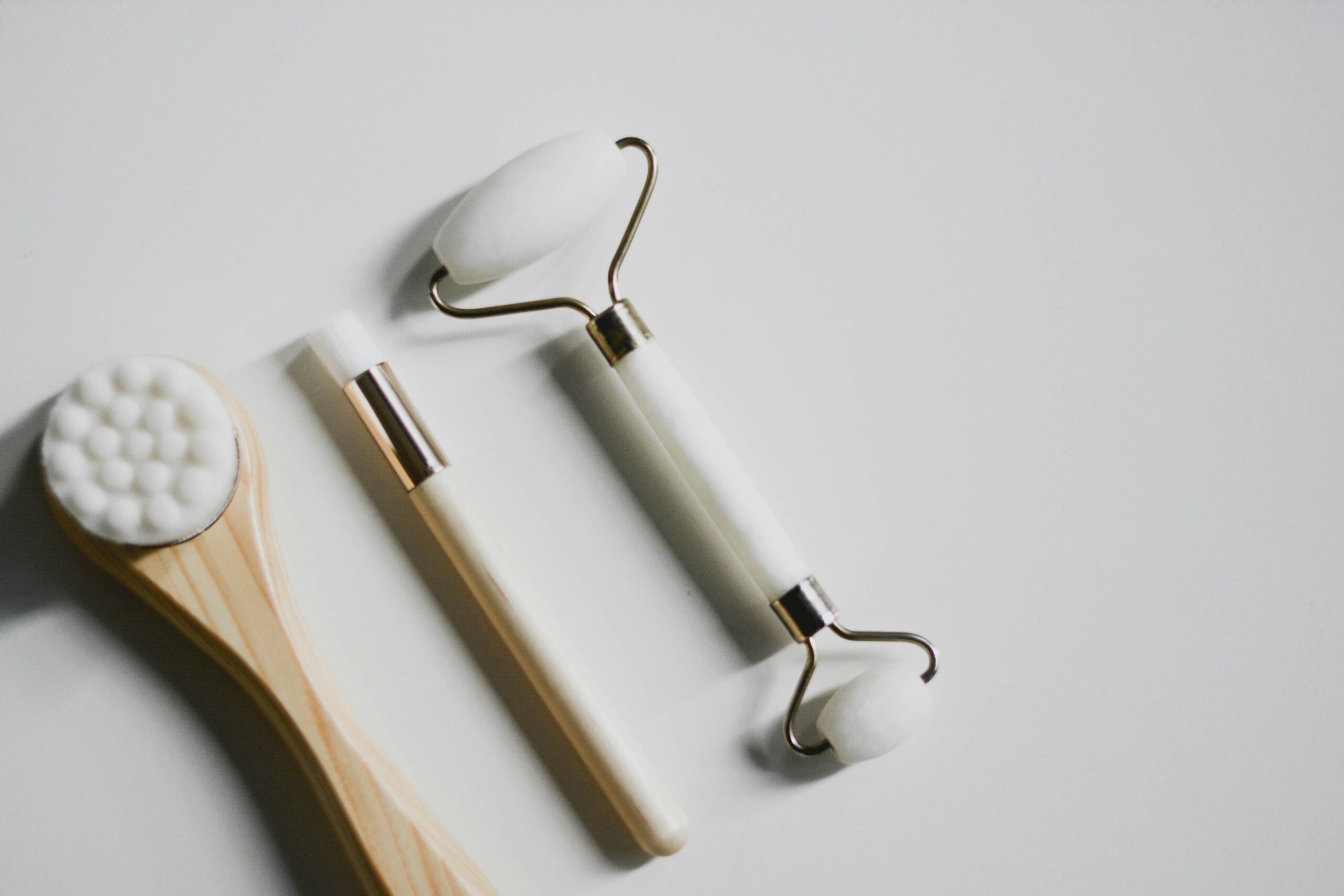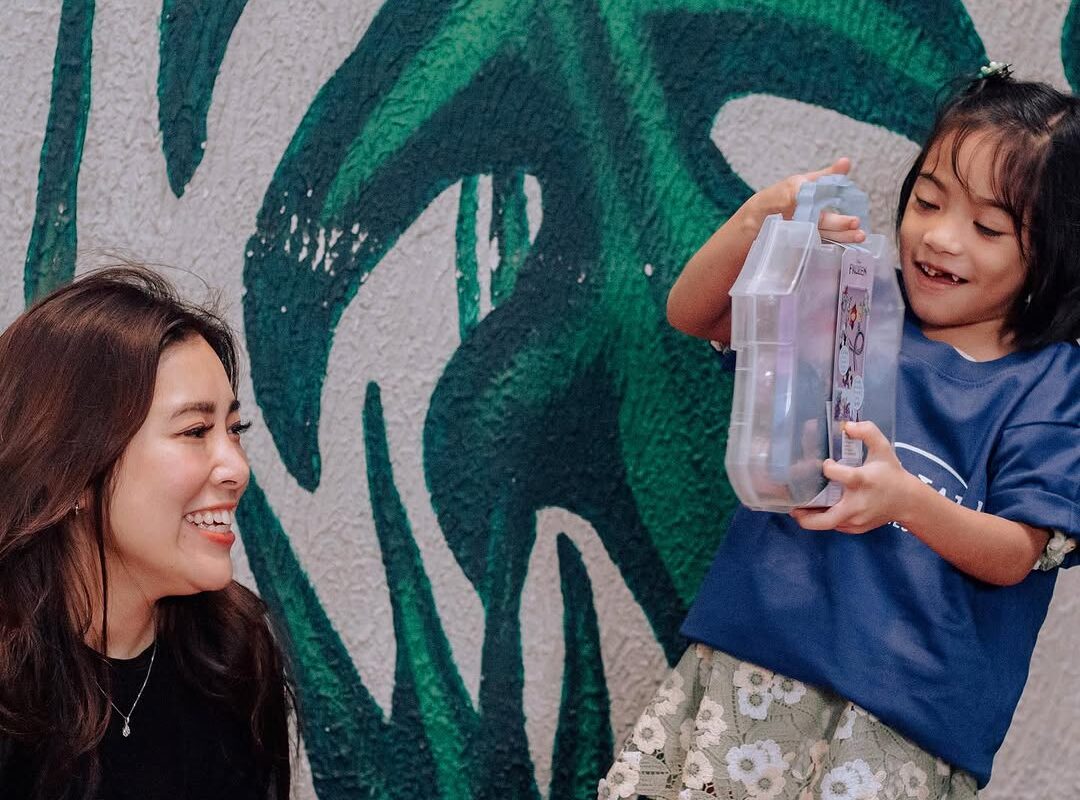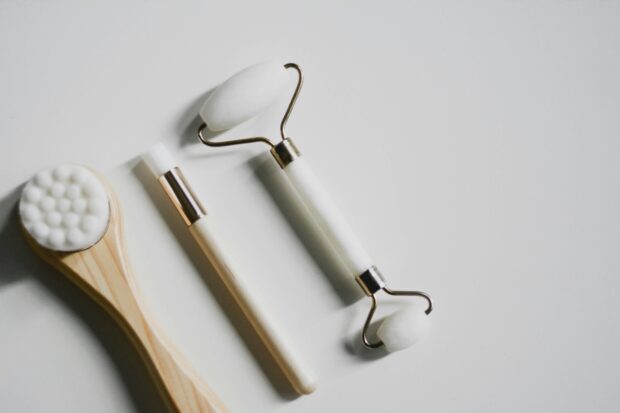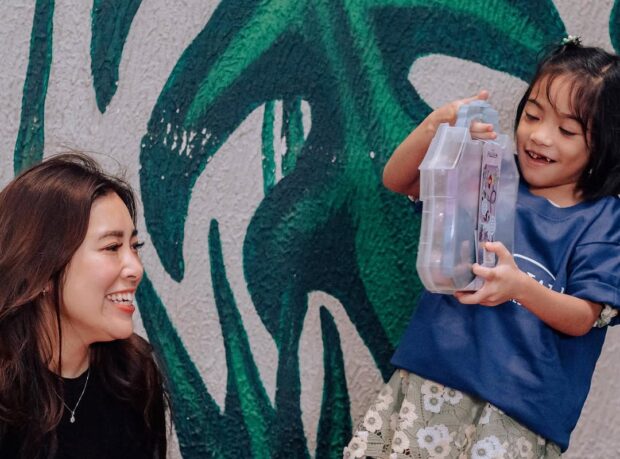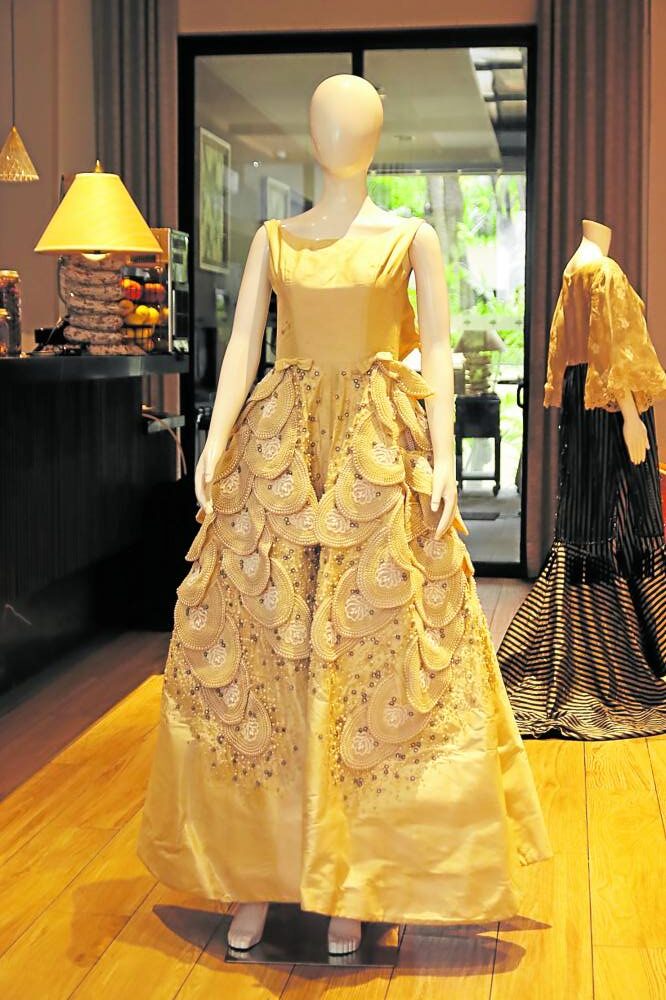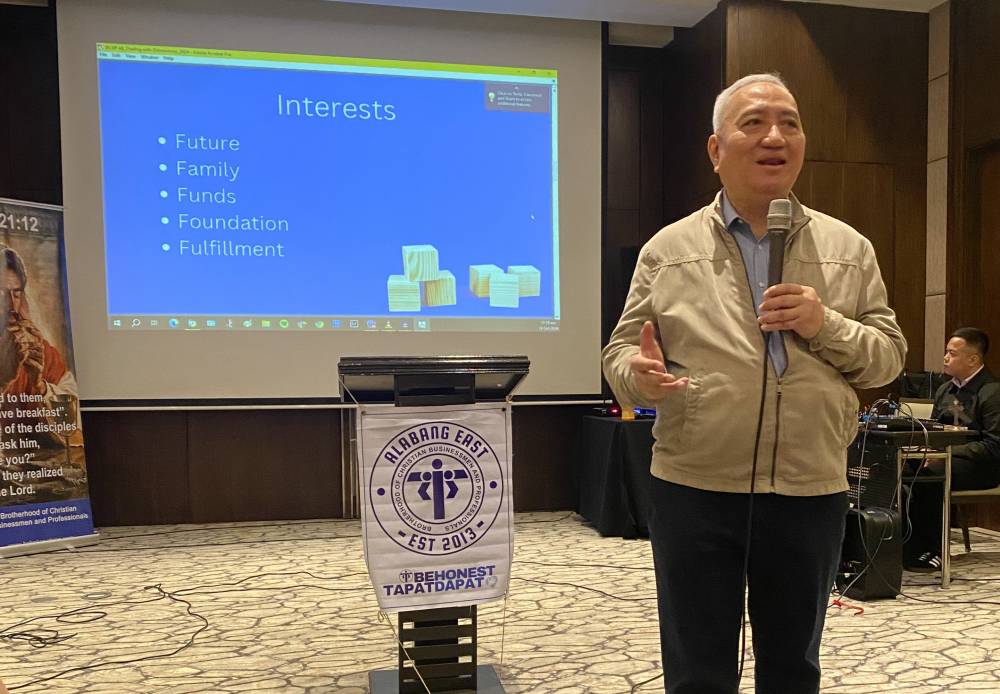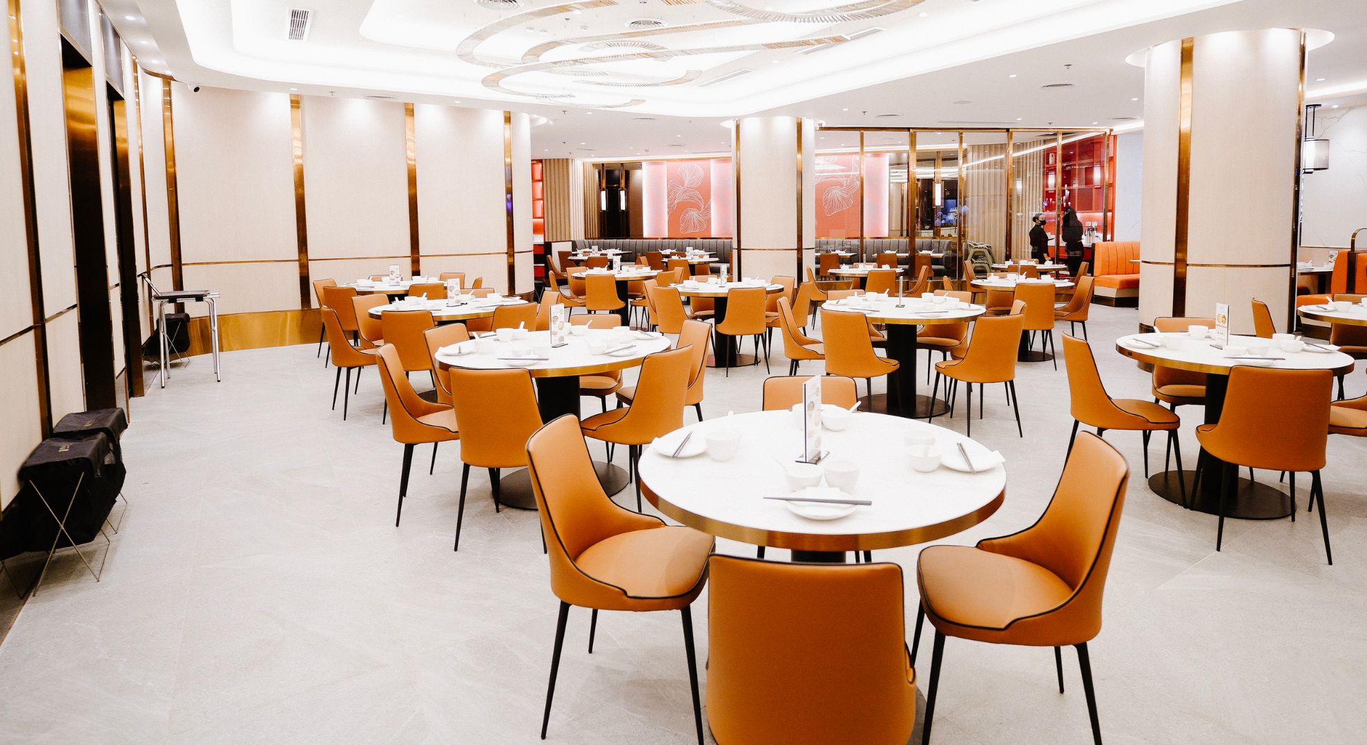
With the capacities of government and private hospitals already stretched to the max to accommodate the rising number of new coronavirus disease (COVID-19) patients, quarantine facilities are the logical next step.
Last week, Carlito Galvez Jr., chief implementor of the government’s response to the pandemic, said in a news report that the Philippine International Convention Center (PICC) and the World Trade Center in Pasay City are being eyed for conversion into mass quarantine facilities.
These will accommodate COVID-19 positive cases with mild to moderate symptoms, and persons under investigation and monitoring (PUIs, PUMs), thus freeing up crucial hospital bed space for more serious cases.
The government is also reportedly studying the conversion of sports stadiums such as the PhilSports Arena, Rizal Memorial Stadium and Philippine Arena as additional quarantine facilities should COVID-19 cases continue to mount.
With the large number of people expected to be placed under quarantine, the design of such facilities is crucial for effectiveness and efficiency.
The Department of Public Works and Highways and the Bases Conversion Development Authority, the government agencies tasked to retool these facilities, have been consulting with architect Dan Lichauco, principal partner of Archion Architects and a specialist in hospital design, on the critical features to be built into quarantine facilities.
The firm has been asked to work on the designs for the conversion of PICC and Rizal Memorial Stadium into quarantine facilities, said Lichauco. Construction is expected to begin shortly.
Important considerations
In a series of detailed notes that he shared on his social media, the architect outlined the most important considerations in building quarantine facility.
“The quarantine hospital is one of the best ways to prevent the spread of the virus and de-load the hospitals,” he wrote in a Facebook post.
“The objective of the quarantine hospital is to allow for the isolation of possible and confirmed COVID-19 cases so they do not contaminate others. This will require a scaled-down medical team that may be augmented by volunteers. This team should be able to identify and anticipate potential severe cases and ship them out before they get worse. As a gauge, any patient who needs more than tanked oxygen should not be there.”
“The problem with using big spaces as quarantine hospitals is the potential for cross-contamination between patients,” said Lichauco.
Ideally, patients should have separate rooms, he added.

If this is not possible, he proposed a design with separate cubicles, partitioned with Mylar walls and a plastic or vinyl curtain, and any carpeting covered with linoleum. This is so that all surfaces can be wiped down with disinfectant regularly.
Social distancing should continue to apply within the quarantine hospital. There should be no visitors in the cubicles. A visitor center may be set up for short visits to resupply the patients with clothing and other needs.
“COVID-19 is transmitted through aerosol and droplets, so structures with carpets and air-conditioning are not advised. The virus lives for a long time in the carpet . . . if there is no other choice, the carpet should be covered with linoleum or other roll vinyl product.”
Air-conditioning recirculates contaminated air, he added, so structures with good natural ventilation are preferred.
“Air can be moved via electric fans in a unidirectional manner from one end of the room to another,” he added, and funneled out a window. “The virus will die in sunlight.”
Structures beside the hospitals are preferable; even tents set up beside a hospital can be a viable option.
Partner hospitals
Quarantine hospitals should have a partner hospital where severe cases can be brought immediately.
Structures with separate “back of house” entrances are better for delivery and assembly of food and supplies. A separate garbage path is also preferable. Facilities with attached kitchens are even better, hence schools are ideal.
Lichauco suggested that the quarantine hospital be subdivided into zones, depending on the severity of patients’ symptoms, with worsening cases being transferred to a partner hospital at one end while patients testing negative leave at the other end.
Earlier, Lichauco had proposed converting the Quezon Institute, a historic 1930s Art Deco building designed by National Artist Juan Nakpil, into a quarantine hospital.
He has also shared a do-it-yourself design for a home negative air pressure isolation room on his Facebook page.

A graduate of the University of Santo Tomas College of Architecture, Lichauco took his masters in urban planning and design at the University of Michigan and the University of Notre Dame. He apprenticed with Leandro V. Locsin and Associates, and later became a partner at Francisco Mañosa & Partners before setting up Archion Architects in 2000.
In 2017, he received the “Haligi ng Dangal” award for architecture from the National Commission for Culture and the Arts.
Among Archion’s health care projects are Medical City hospitals in Ortigas, Clark, Iloilo and Guam; Ospital ng Makati and the Taguig Hospital; and various designs for the Philippine General Hospital system.
“I worked for a health care firm in the US and we did labs and medical facilities, including Bayer and Genentech,” he said in an interview with Lifestyle.
“Hospitals are at the top of the pyramid in terms of complexity, and the technology is constantly changing,” he pointed out. “This makes it an architectural type that forces you to constantly learn. Hospitals and medical facilities are also more or less recession-proof . . . I chose it so I will always have work and not have to lay off people—my biggest fear.
“The challenge is adopting international standards with local budgets, and making sure we design for the ‘four Bs’ of Filipino health care—bantay, baon, bisita and bitbit.” INQ

