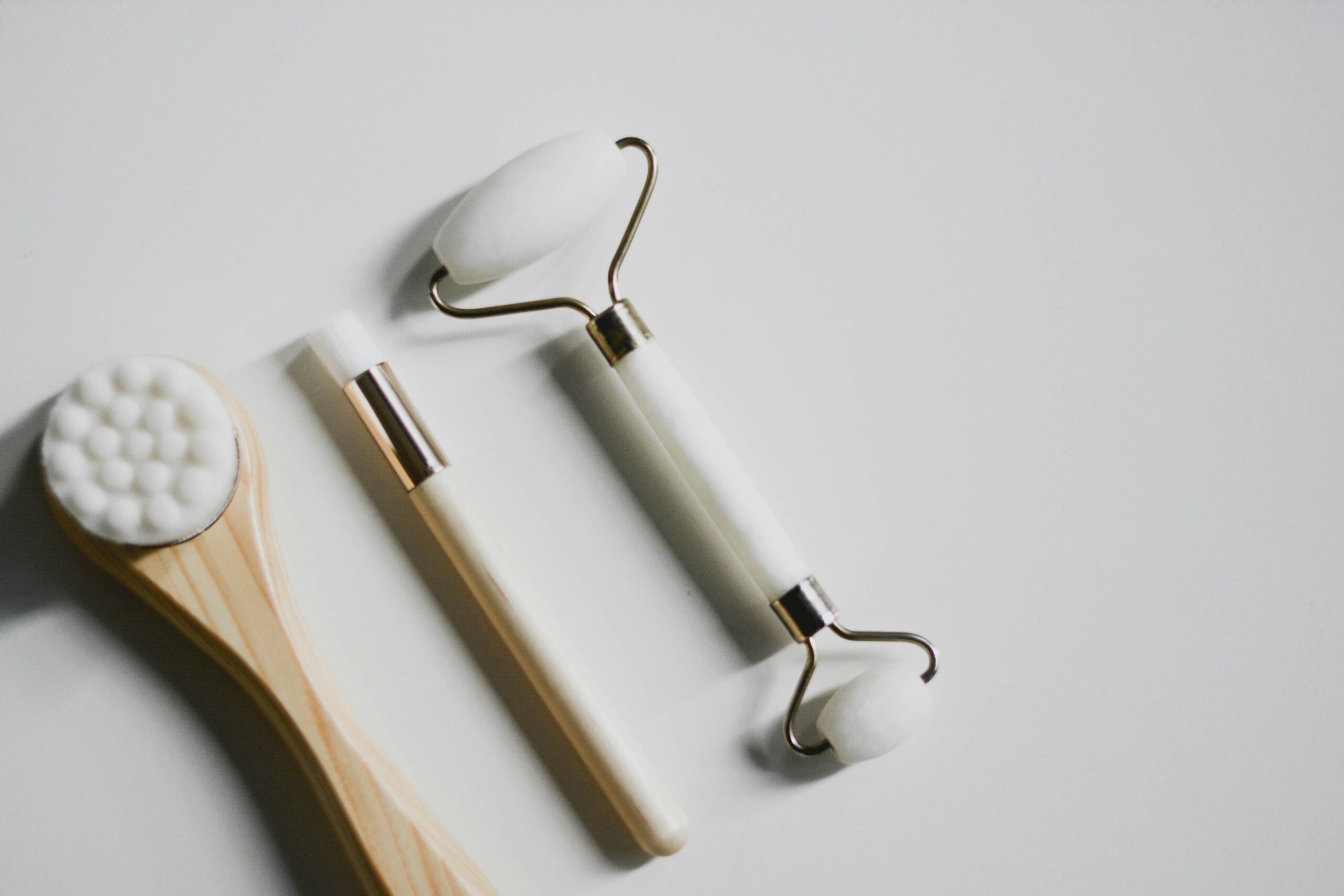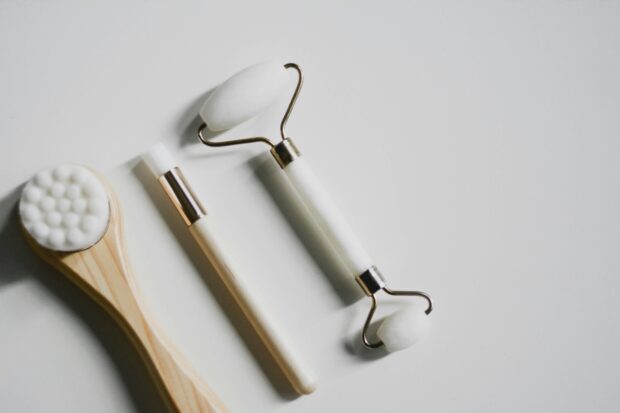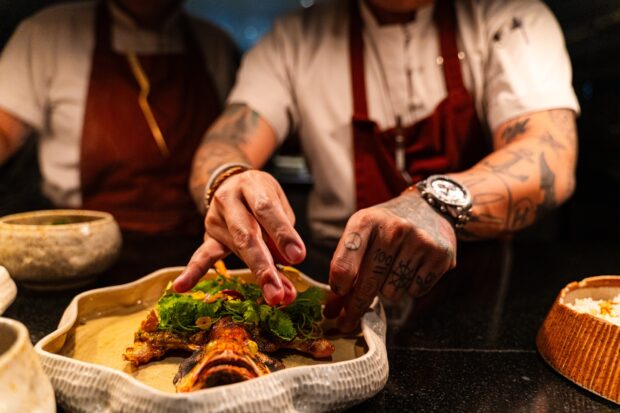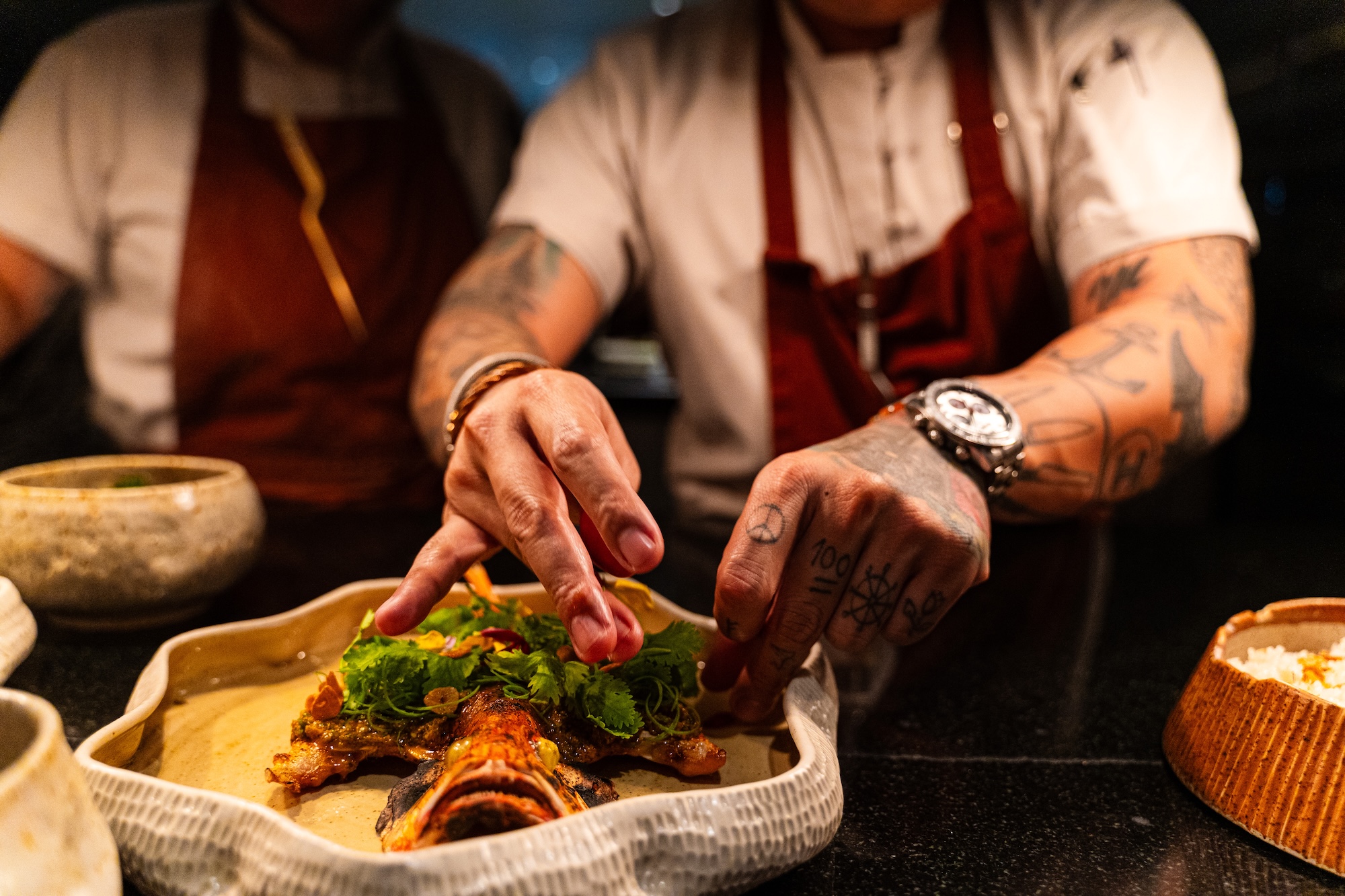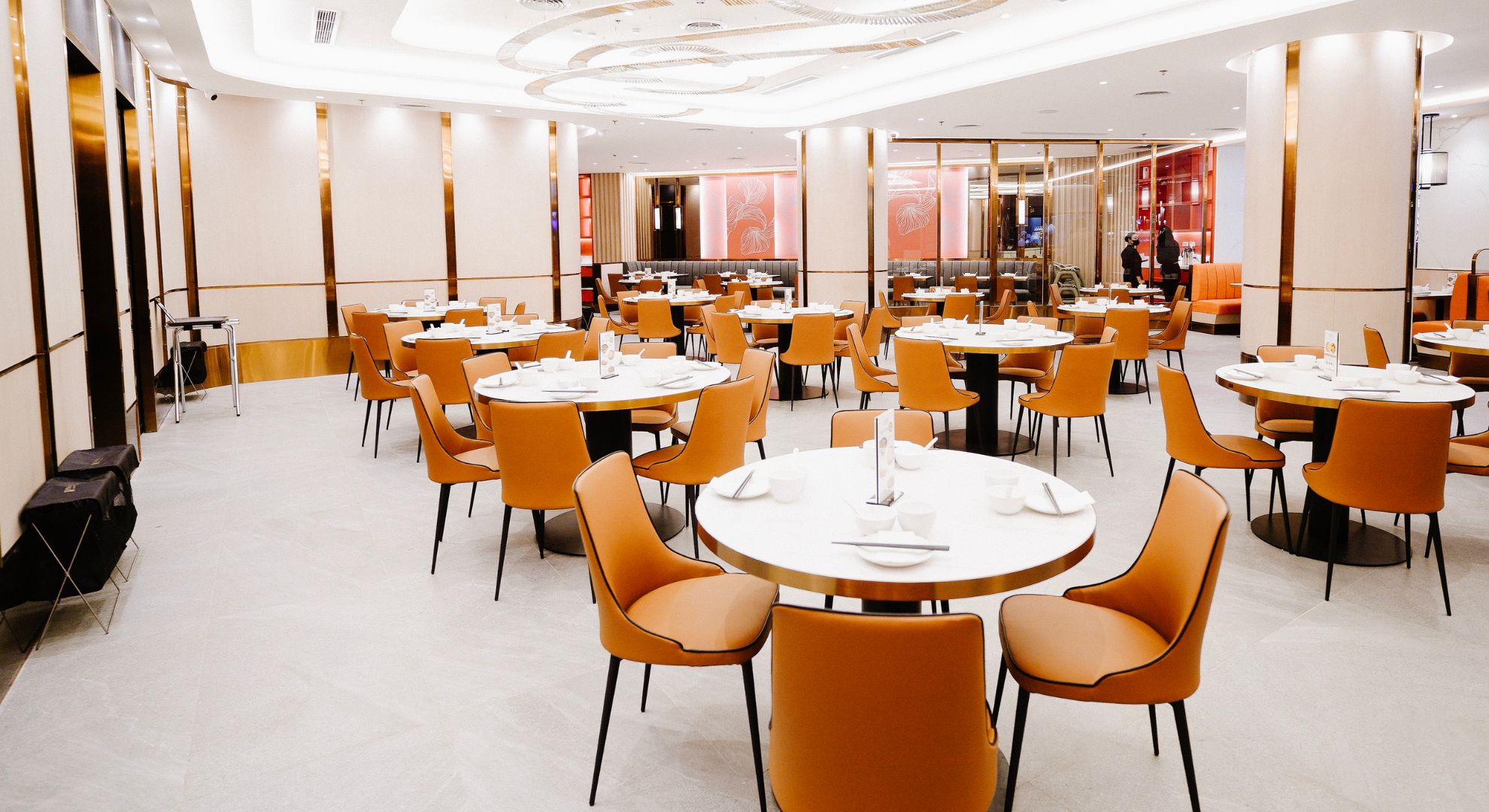We unpack what accessible and gender-neutral restrooms would actually mean for both restaurateurs and customers
To what extent do restaurant bathrooms matter?
It’s a question for which the answer’s ambiguity renders it negligible, potentially quieting the qualms diners had at one point felt compelled to bring up with their servers. Especially if the food happened to be exceptional.
Yet, for obvious reasons, bathrooms remain an integral and unique part of any dining experience, if only because it may be the only space in a restaurant where every customer’s right to both quality service and inclusivity is, in a way, sized up. As Bettina Makalintal puts it in an article for Eater, “In public spaces, bathrooms can represent a consideration of dignity and who is deemed deserving of it.”
Such critical discourse may only be as good as the laws that it has inspired or hopes to inspire. Contrary to what many might assume, the Philippines does have laws that push for inclusivity in public spaces, or at the very least ensure the physical safety of the people using these spaces.
The Philippines does have laws that push for inclusivity in public spaces, or at the very least ensure the physical safety of the people using these spaces.
City Ordinance No. 8695 or the Manila LGBTQI Protection Ordinance of 2020 has ordered all its establishments to have gender-neutral toilets by 2023. Batas Pambansa Blg. 344 or the Accessibility Law mandates the installation of facilities that ensure that persons with disability can easily navigate and access public utilities. But these are not enough, especially considering the small number of establishments that do follow these laws. The majority of restaurant bathrooms are arguably far from being sanitary and safe, let alone inclusive.
A restaurant is many things, and unfortunately its being a business can sometimes mean compromising certain spaces that do not directly generate income.
The lack of a definitive answer to whether or not restaurant bathrooms should matter all that much hints at an underlying desire we would probably be right to act on: Public spaces, especially those that pride themselves on being in the business of hospitality, must take care of everyone—and that entails extending respect to minorities.
Here, we spoke to two architects about the risks and gifts of inclusive design, and how it might be an investment worth making for the restaurateur eager to live up to the promises of hospitality.
Will it cost more to design accessible and gender-neutral restrooms?
It depends. A review of what exactly goes on in the design process may be a good way to broach the subject. The foundations of restroom design are directly determined by what are called occupant load factors.
“In terms of practicality in planning and layout, we are governed by Batas Pambansa Blg. 344 [better known] as the Accessibility Law, the National Building Code, and the National Plumbing Code. [Occupant load factors are] basically the number of people in a space at any given time, and these codes tell us how many fixtures there are vis-a-vis occupant load per building typology,” J.P. Dela Cruz, founder of Studio Juan Delacruz, explains, adding that some restaurateurs naturally tend to maximize seating capacity at the expense of ancillary spaces such as bathrooms.
“[Occupant load factors are] basically the number of people in a space at any given time, and these codes tell us how many fixtures there are vis-a-vis occupant load per building typology,” J.P. Dela Cruz, founder of Studio Juan Delacruz, explains.
Again, despite the laws in place, there is no assurance that every establishment will go out of its way to try to strike a balance between profit and well-being. Dela Cruz emphasizes that such a balancing act will frankly entail more work and in some cases, higher costs. Smaller establishments can operate with a single communal restroom that should be gender-neutral and accessible to people with mobility difficulties. This means it is open to anyone regardless of gender and is installed with fixtures such as grab bars and considers a wheelchair’s turning radius, among other things.
Andrew Trinidad, co-founder of Headroom, says that these are basic requirements that will entail small additional costs, adding that in some cases a single communal gender-neutral bathroom might even be cheaper instead of constructing multiple single-gendered bathrooms. “Some possible issues restaurateurs can anticipate in this setup, though, would have to do with sanitation. It’s a fact that toilets tend to be more unsanitary after men use them, so your staff would have to spend more time sanitizing these stalls,” he explains.
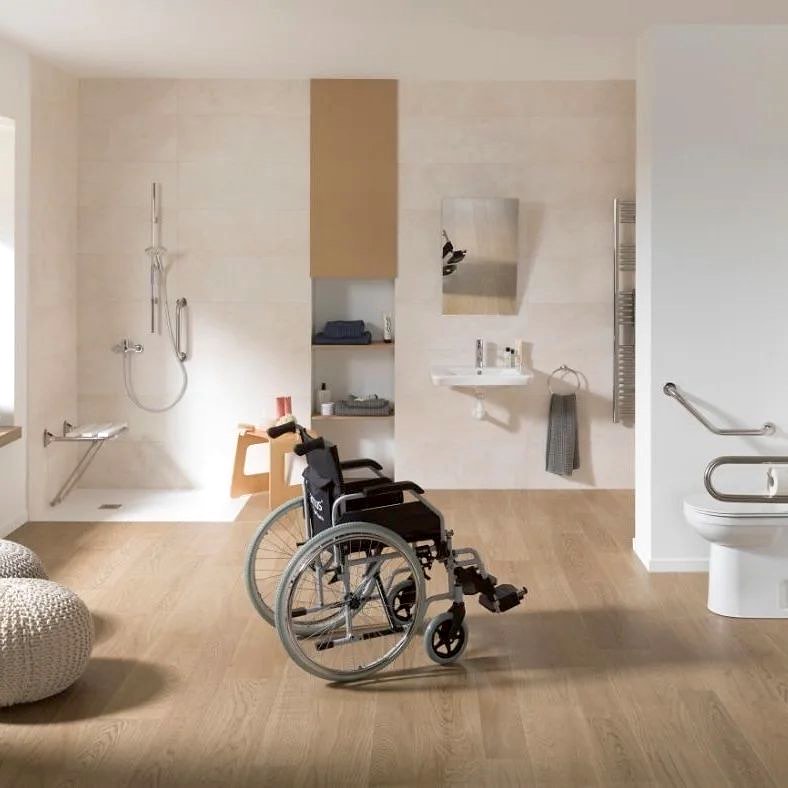
Bigger dining establishments on the other hand, which will require more fixtures and stalls, have much more to consider when designing their bathrooms. In terms of designing gender-neutral restrooms, restaurateurs might have to spend more to really ensure it is a safe space for everyone. Dela Cruz illustrates an example: “One way to blur gender segregation for restrooms is to design a communal vestibule where the wash basins are located. This becomes a shared space. This vestibule is then lined with several doors for toilet stalls that are completely enclosed, and since the vestibule becomes a shared anteroom leading to each stall, anyone can then use whichever stall is available, regardless of gender.”
This becomes a problem, Dela Cruz adds, when a restroom uses a phenolic board toilet partition system, which, although it might be cheaper, usually means that the stalls are not completely enclosed. A shared, genderless space outside of the stalls can make some people, especially women, feel uncomfortable if the stall they’re using is open at the top and at the bottom. Dela Cruz says that the solution is to have the stalls enclosed to ensure everyone’s safety. Doing so means extra costs for restaurateurs since it will require more material and finishing.
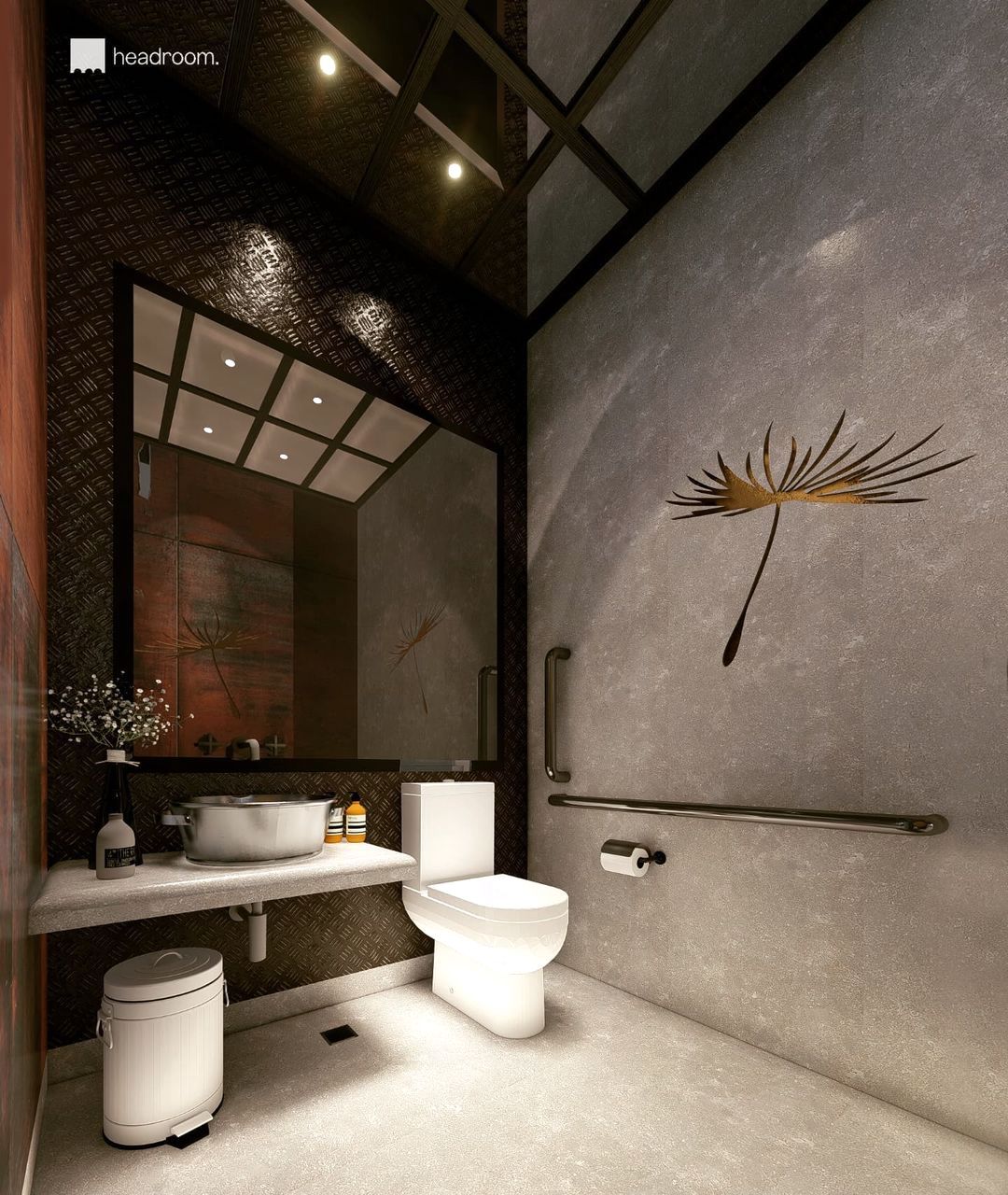
It’s a good example of an investment that businesses will have to seriously weigh against many other factors, especially their budget. Additionally, with the question of sanitation becoming much more of a concern since the pandemic began, the rethinking of restaurant bathrooms encompasses even more health concerns, and is thus a necessary step that restaurateurs would be wise to take.
What constitutes an ideal restaurant bathroom and how can I create that?
If countless considerations need to be made and given that a restaurateur’s personal context will always come into play, then what exactly constitutes an ideal restaurant bathroom in the Philippines? Trinidad, who has handled most of the F&B projects of his firm, shares that with clients such as The Bistro Group, the standards are fairly simple but should be consistently applied across the various brands under the group of restaurants.
“The market is flooded with tons of affordable, high-quality toilet fixtures [for people with mobility disabilities]. We could install an inexpensive wash basin and make it look beautiful. As for gender-neutral bathrooms, think of it as being the same thing as a conventional bathroom but with a different proposition on usage,” says Andrew Trinidad, co-founder of Headroom.
“[Grab] rails are installed; gender-neutral restrooms are a fixture in all our Spanish restaurants. In these restrooms we normally extend ceiling speakers up to the toilet to ensure privacy. We believe the ideal bathroom should smell good, and be distinct and spacious. We even joke that a Bistro Group restroom should look better than the dining area,” he says, adding that these restrooms even welcome non-customers. The goal is to create a space that design-wise, complements the essence of the restaurant, and function-wise, serves as a spot where people can take their time to freshen up.
When asked how they worked around the supposed tradeoff between cost efficiency and inclusivity, Trinidad says that striking this balance has always been, to him, something of a question of taste: “The market is flooded with tons of affordable, high-quality toilet fixtures [for people with mobility disabilities]. We could install an inexpensive wash basin and make it look beautiful. As for gender-neutral bathrooms, think of it as being the same thing as a conventional bathroom but with a different proposition on usage.” On the question of better sanitation, meanwhile, he suggests the use of more sensor-based toilet fixtures for less contact, adding that a foot handle would also come in handy.
On the surface, these features may seem too obvious to even warrant a mention. But the reality is that the bathrooms both Trinidad and Dela Cruz described are exceptions, not rules.
Proper ventilation is another crucial element in the ideal restaurant bathroom—one that has long been a concern even prior to the pandemic. Dela Cruz explains: “Stand-alone restaurants can accommodate this [better], because the property can allow for more natural ventilation. The architect can design open-air, more spacious restrooms. Restaurants that are completely indoors, inside malls and enclosed buildings, however, are a much bigger challenge. Moving forward, buildings should be more considerate and generous in their mechanical design allocations for air exchange and fresh air and exhaust layouts to promote better air circulation indoors.”
On the surface, these features may seem too obvious to even warrant a mention. But the reality is that the bathrooms both Trinidad and Dela Cruz described are exceptions, not rules. Many fast casual restaurant bathrooms still lack basic accessible fixtures such as grab bars; fast food restaurant bathrooms are often cramped and unsanitary, making the call for more gender-neutral and accessible spaces seem like a far-fetched and futile dream. “We’re all used to the usual horrors: chipped and slippery tiles, tinier than tiny basins, homophobic hideous lighting (laughs). So maybe I should say, an ideal restroom is a space of quality and of equality,” Dela Cruz says.
How can architects help create ideal restaurant bathrooms?
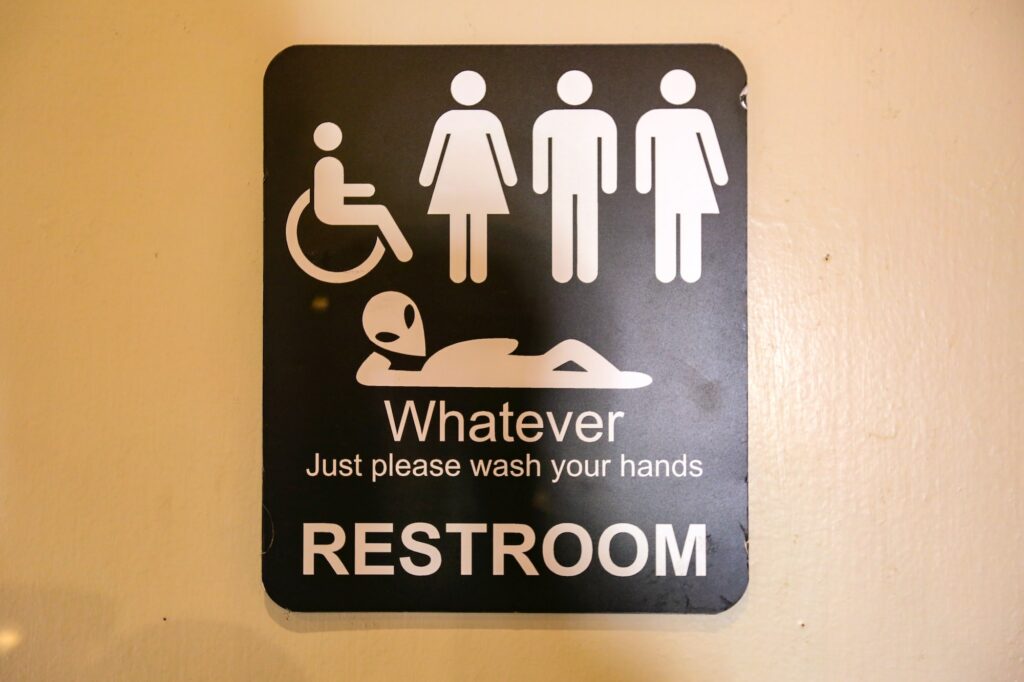
The tradeoff between potentially higher costs and an ideal customer experience for everyone might oversimplify the complex dilemmas restaurateurs are actually facing now, but it’s a common enough reality that often tests business owners’ creativity and dare I say, principles, and what an establishment stands for beyond serving good food.
At the risk of sounding preachy and naive, it seems that it’s the businesses that are willing to struggle for their values—stripped off advertising and the veil of branding—that can create lasting connections with their customers. And this ability is only partly sentimental: striking a balance between being economical and making everybody feel safe and welcome requires creativity and innovation.
Dela Cruz says that this is exactly what a good architect can bring to the table. “The value that an architect brings to a project is the value of creativity, of imagination. Find someone whose work compels, astounds, and even in some way, baffles you. Cost efficiency requires creativity. Be open to letting go. See the potential of unorthodox schemes. Explore, experiment. Different layouts, new materials. There’s always flexibility in design. But allow yourself and your architect the time and the room to uncover these ideas. Don’t fixate on the notion that a space can only be beautiful because it ‘looks’ expensive.”
“The value that an architect brings to a project is the value of creativity, of imagination. Find someone whose work compels, astounds, and even in some way, baffles you… There’s always flexibility in design. But allow yourself and your architect the time and the room to uncover these ideas. Don’t fixate on the notion that a space can only be beautiful because it ‘looks’ expensive,” says Dela Cruz.
Limited budgets can in fact fund spaces that have more personality while simultaneously adapting to the needs of your customers, and even letting them experience kinder possibilities via “new iterations of space,” as Dela Cruz puts it. This echoes Trinidad’s perspective on inclusive design as partly a question of taste, and architects—if it isn’t clear by now—play a crucial role in how a person navigates and experiences public spaces. While they don’t necessarily have the last say, the weight of their proposals is key to the reimagining of how things work, and to an extent, who wields power.
Dela Cruz, who recently started his own practice, explains that for people who hope to dismantle (archaic and usually harmful) notions and conventions, there is much work to be done. It really will take more of an effort to consider questions that solely concern money. When working with your architect, it is vital to ask yourself, as Dela Cruz says, the following questions: For whom are you designing this space? Do they serve the public’s well-being?
“I can see inclusive design, although it will still depend on the location, becoming a norm in fast casual restaurants,” says Trinidad. “It also helps that we live in an increasingly diverse society. It’s up to us designers to use effective design and space planning to make that a reality.”
Some people may think that many of our restaurant bathrooms, owing to their inability to meet even the bare minimum, might not be at a point where power dynamics, safety, and inclusivity could be seriously considered. But aren’t “basics” such as proper lighting and say, mopped tiles, indicative of a certain dynamic and a certain level of safety?
Besides, the forecast proves to be optimistic. “I can see inclusive design, although it will still depend on the location, becoming a norm in fast casual restaurants,” says Trinidad. “It also helps that we live in an increasingly diverse society. It’s up to us designers to use effective design and space planning to make that a reality.”


