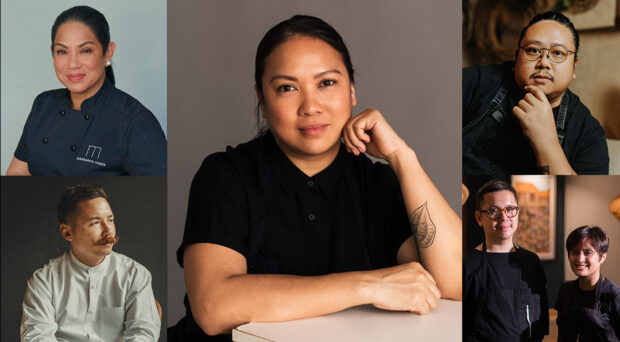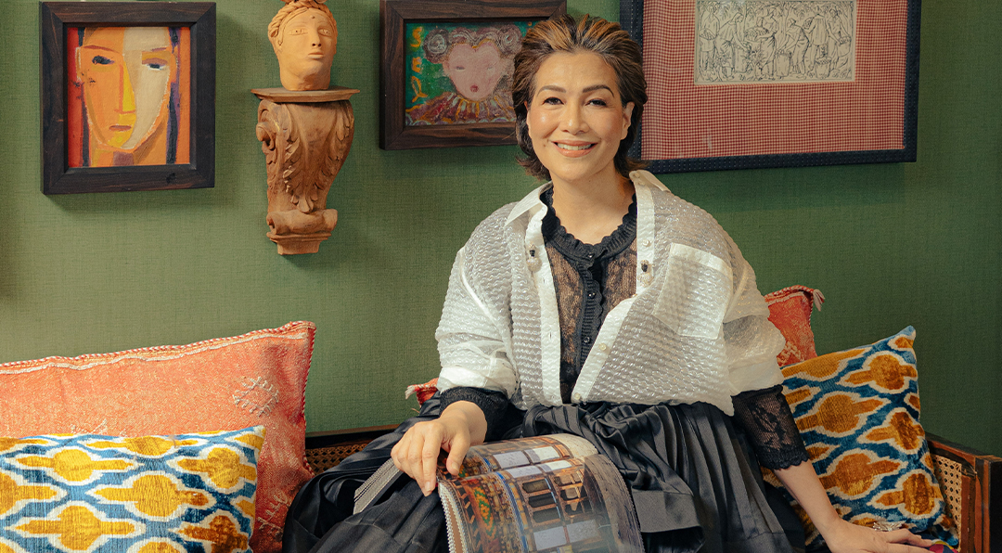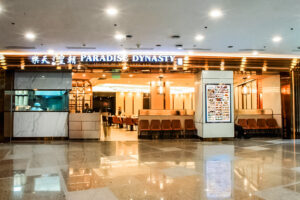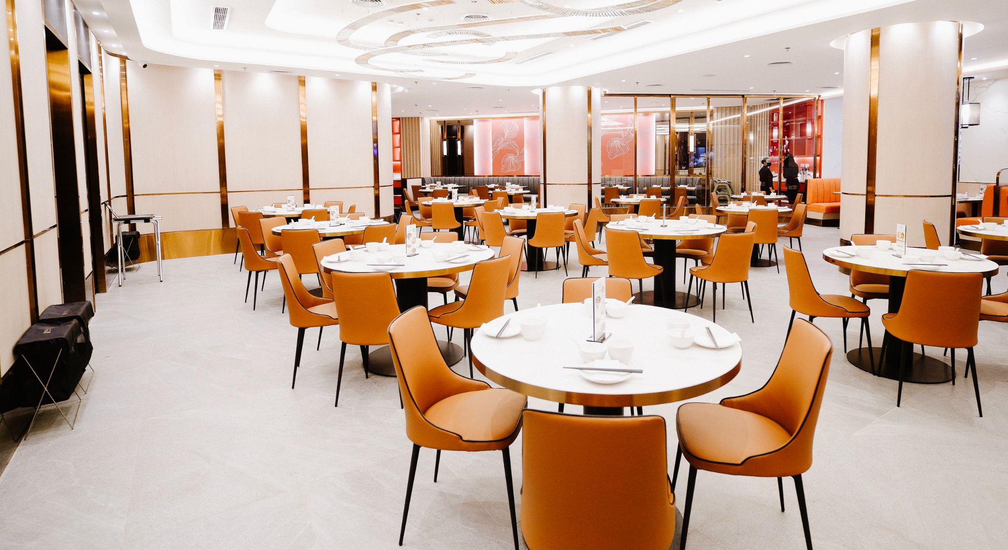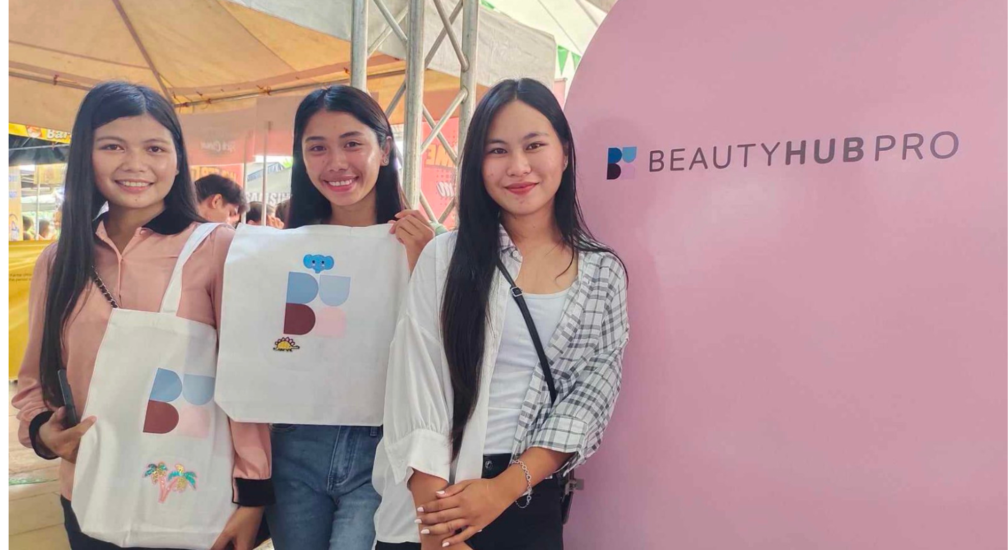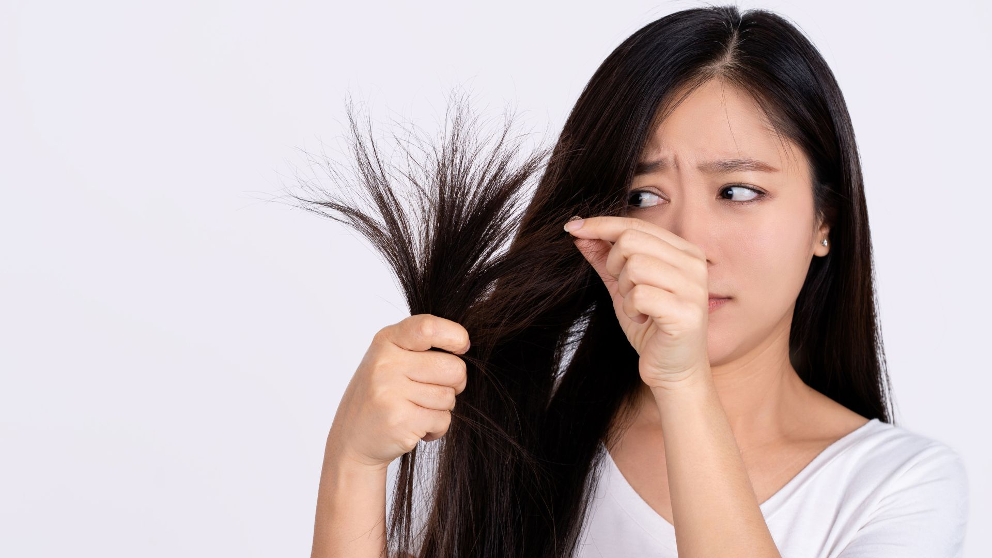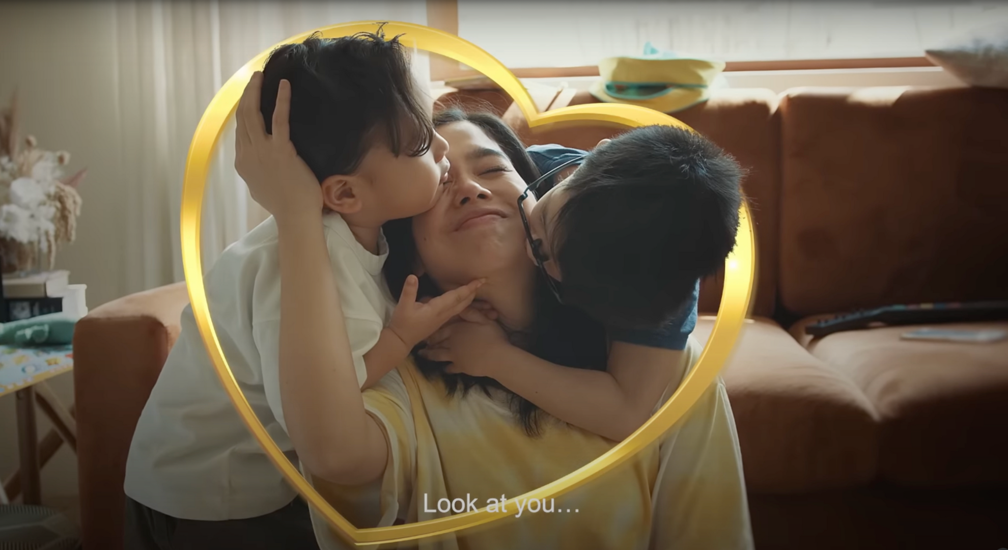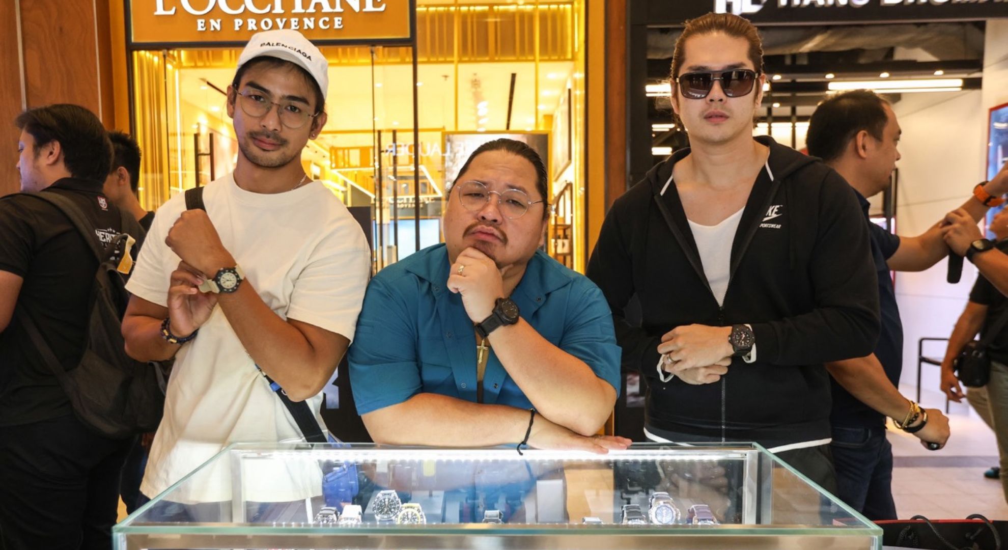Boxing icon-turned-senator Manny Pacquiao is one of the world’s highest-paid athletes, yet despite his stature, he enjoys simple pleasures.
At home, Pacquiao eats fried fish, nilagang baka, sinigang na miso with salmon, tinola and pinaupong manok made with native chicken, and kalderetang kambing. He plays chess with friends and holds weekly Bible studies.
Still, Pacquiao has a taste for understated elegance. In his Makati residence, he favors a contemporary design with subdued color palette, but rich with warm textures—even if wife Jinkee gets her way at times.
Years ago, the couple bought a three-level house on a sloping terrain, a total area of 1,526 square meters, in North Forbes. It was tempting for them to opt for an opulent Old World or Hollywood décor style, replete with elaborately trimmed interiors and polished surfaces, showing off their affluence.
Modern International
However, design consultant Budji Layug and architect Royal Pineda pointed out to their clients that the house did not suit a classic or lavish décor theme. The L-shaped house is done in the Modern International style—strict lines, concrete and glass with accents of teak and stone cladding.
The rooms are busy with various ceiling treatments—trellises, vaulted and coffered. The floors are covered with rich textures of travertine and wide narra planks.
The philosophy of Budji+Royal Architecture + Design isn’t so much about construction and composing vignettes as about giving life to wood, metal, glass, stone and other materials, and making it suitable for the clients. Their designs complement the transparency of the architecture.
The integration of nature in the indoors, the ambiance, the logical succession of spaces, the natural light, tactile materials, and the activities of the inhabitants are important to the Tropical Moderne philosophy of Budji+Royal.
“In the interior styling, we wanted to create a modern tropical mansion fit for Manny’s stature,” said Pineda. “It needed to be more luxurious than just a resort-like design. It has to reflect the characters of Jinkee and Manny, who like rich things.”
Down-to-earth
The modern tropical mansion theme focuses on bringing the outdoors inside and incorporating decorative elements rooted in elegance.
The interior design is quiet, echoing Pacquiao’s down-to-earth personality.
The sophisticated and timeless furniture and accessories reflect his international fame and progressive personality.
Not to be outdone, Jinkee has a generous boudoir—the size of a condominium.
“We couldn’t do major construction and fix the electrical wiring, only some magic touches,” said Pineda.
Layug and Pineda merely lowered the louvered wall that divided the living room and the stairwell. This minor renovation welcomed more light and space into the living room.
Pacquiao wrote the check, but Jinkee made all the decisions. Although her taste was more Hollywood glam, she was extremely cooperative and gave the design team carte blanche.
The interior styling connects the public spaces between the hallway, the living room and Manny’s office and den. “Opening them up makes the atmosphere more inviting,” said Pineda.
Respecting family privacy, the team maintained the original layout of the kitchen and formal dining room behind public areas.
On the ground floor, the Pacquiaos host poolside buffets and conduct Bible studies in the home theater.
It is said that Bob Arum stayed in the guest bedroom, which has a reception area.
Pacquiao’s office is designed to meet visitors and hold meetings; it even has an onyx bar.
Most of the furniture pieces there are Italian-made to lend formality. The key piece is an Italian executive desk made of solid wood; it has a leather top and a granite base, and is matched with a leather chair.
However, Layug’s ladder-back kamagong chairs that flank the desk bring a laid-back vibe. Visitors can plop themselves down and chat with their host.
Then again, a round gray glass table with leather-covered metal legs and leather armchairs invite guests to play chess with Pacquiao.
The adjoining den is more informal, with furniture for reclining and a sofa bed—ready for Mommy Dionisia’s sleepover, although she has yet to spend a night there. Layug’s louver barrel chair with a generous round seat makes for a striking accent piece.
Pacquiao’s photographs, from poses to boxing matches, were edited and made into a collage. The design team artfully composed the trophies, and stored the major ones in Layug’s solid kamagong cabinet.
Organic yet contemporary
Instead of the multitier chandelier common in affluent homes, a giant metal chandelier by a metal accessories exporter, Industriya, hangs from the wooden cathedral ceiling, giving an organic-meets-contemporary mood to the main living room.
This space also showcases other Filipino designs such as Layug’s eight-inch-thick coffee table, made of dao (sapwood) from supplier Osmundo Esguerra, carved horse and cactus candleholder, and artist Jo Liognon’s geometric abstraction.
The formal dining room commands views of the opposite living room, the lanai and the pool that reflects the building.
Two long kamagong (Philippine ebony) dining tables can be joined or separated depending on the number of guests. Globe pendant lamps lighten up the cathedral ceiling.
“We wanted to create the feeling of transparency and polish,” says Pineda.
The drama of the dining room is heightened by the glass wall that makes the space seem to float above the swimming pool.
The garden views are also integral to the design. Gray paint breaks the monotony of the white perimeter walls. The koi pond breathes life into the garden, and a row of bamboo poles exudes a graceful rhythm.
Since the Pacquiaos like to entertain al fresco, the lanai is decorated with outdoor furniture by Kenneth Cobonpue and Layug, both proponents of contemporary and tropical designs.
“There has to be a visual connection,” explained Pineda. “Once you present tropical furniture outside and tropical furniture inside, then you see unity in design.”
Amid the artworks by Layug, Liognon and Arturo Luz are inspirational passages from the Bible books of Joshua, Proverbs, Psalms and Deuteronomy, and a wooden Holy Cross, a memento from the Holy Land.
Colors, patterns
The signature palette of the Budji+Royal firm has always been neutral and earthy to soothe the senses and to blend with the natural scenery. In contrast, colors and patterns were introduced in the bedrooms, echoing the personalities of the members.
The design team did minor touches in the children’s bedrooms by lightening up the dark walls to make them more spacious, and displaying the interests of the family. Princess and Queenie’s bedroom is covered with a feminine wallpaper and decked with their favorite Hello Kitty motifs.
The dark woods in Jimuel and Emmanuel’s rooms were replaced with upholstered walls in blue and with mirrors. The boys needed lots of closet space and shelves for their collections of books and toy models.
The master bedroom is made cozy by an upholstered headboard that protects the bed from the glass wall. The bed is flanked by Layug’s horizontal kamagong night tables that are designed in harmony with the length of the room.
The room is furnished with Bang & Olufsen sound systems and premium Italian pieces, but Rene Alcala’s mother-of-pearl mosaic mirror stands out for its artistry.
“We want to emphasize Filipino creativity in this tropical mansion,” said Pineda.
The couple has the luxury of having their own bathrooms and walk-in closets.
Jinkee gets the bigger space, naturally. Her glam taste is expressed in the bright colors and shiny surfaces that make the room seem deeper. A floating mirror doubles the illusion of space. The cabinet doors are done in painted glass. Their spacious shelves can accommodate her color-coded clothing, designer bags—among them Hermès Birkins and LVs—and high-heel shoes.
Although Pacquiao’s walk-in closet is smaller, it boasts a Jacuzzi that also faces a pocket garden for quiet personal time.
All told, the shell of the house posed challenges for the design team. Still, the home has acquired a character befitting a global personality.







