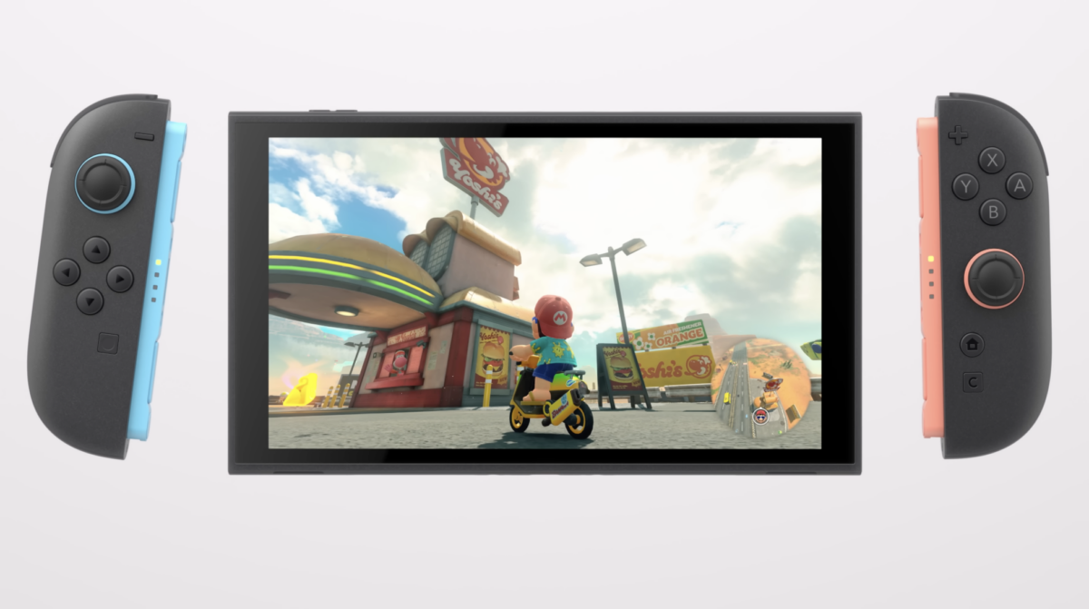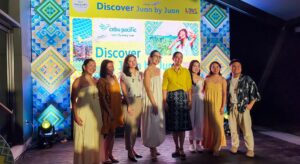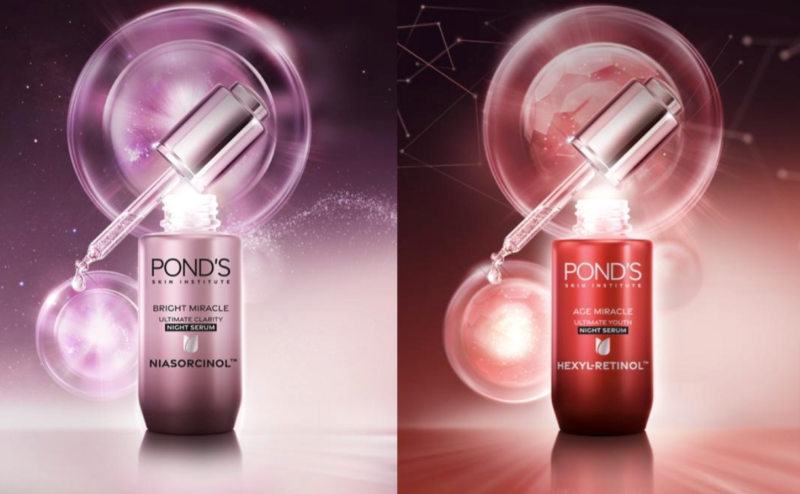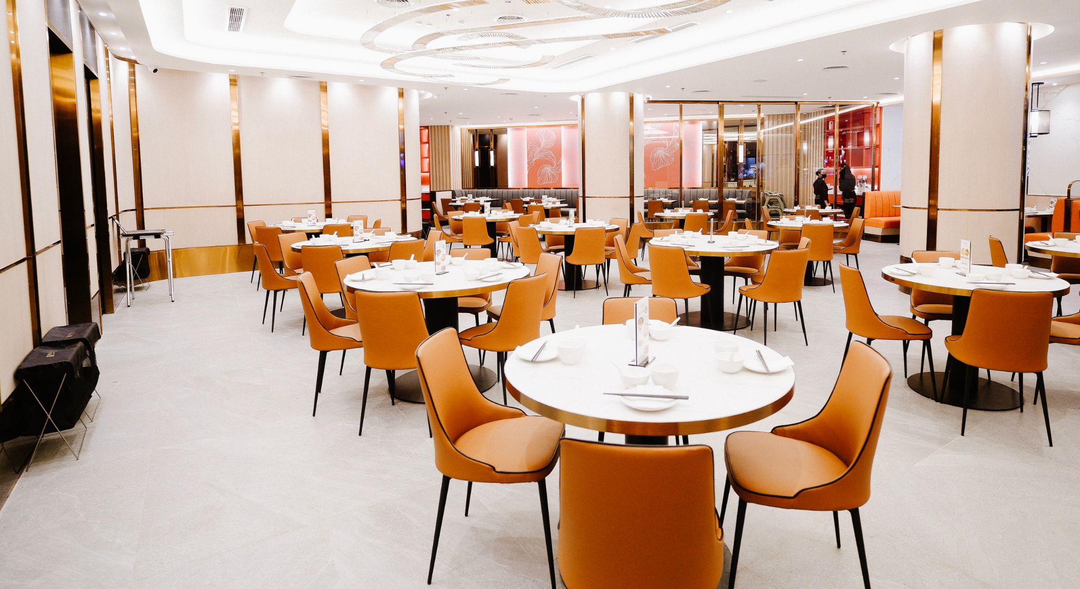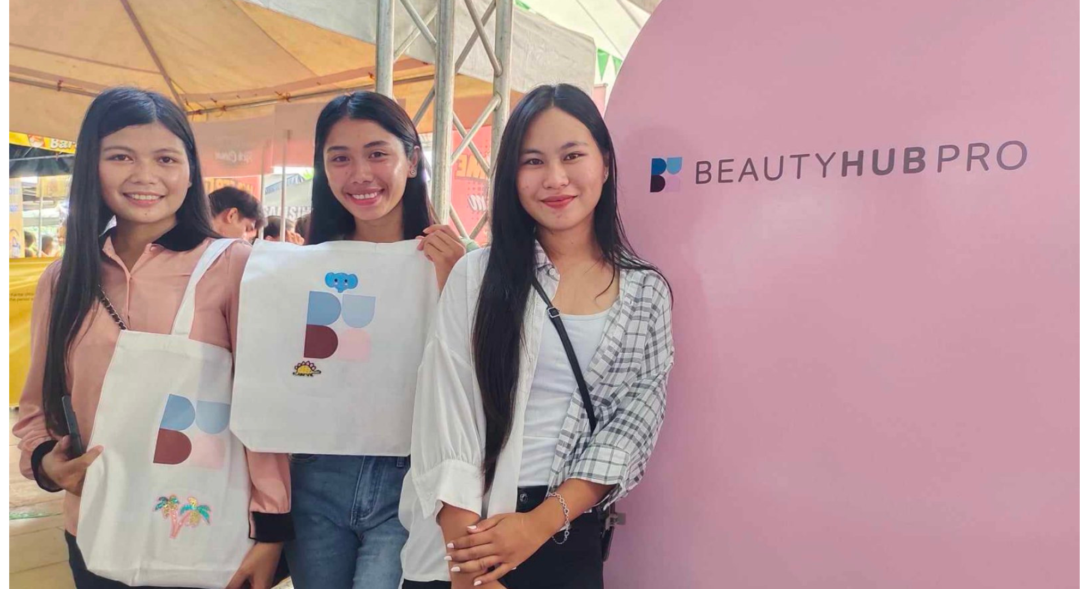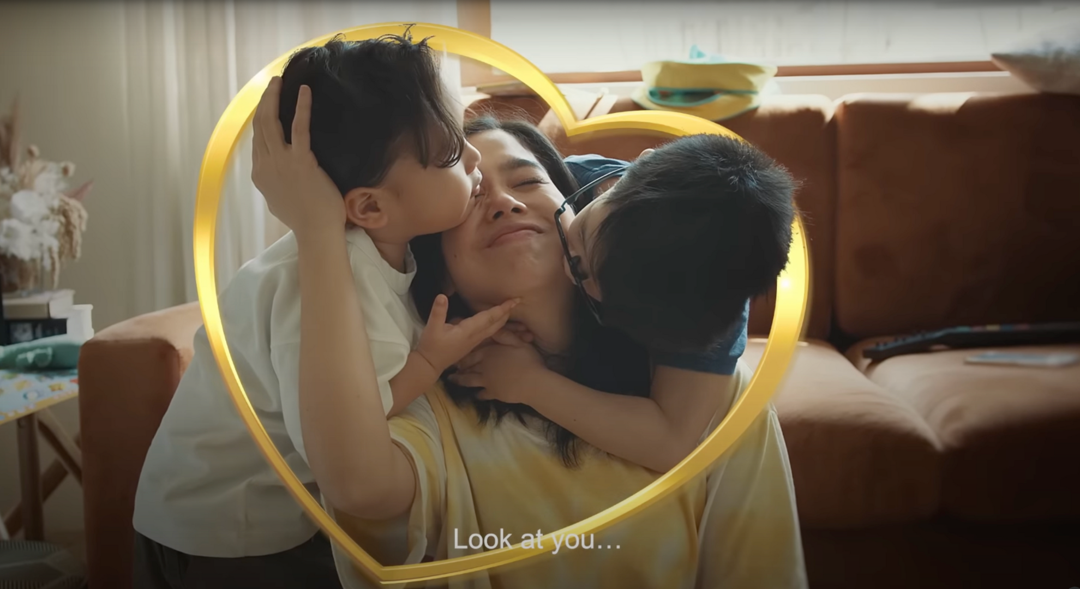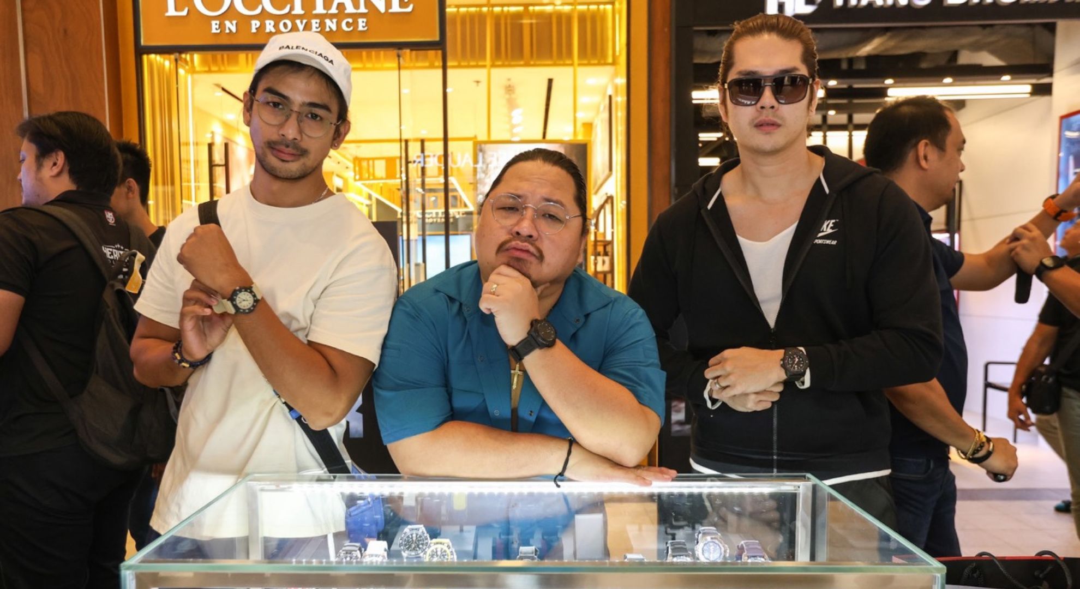“At the end of the day, time is what happens. We all change with time,” Hans Sy, Jr., the President of SM Engineering Design and Development, noted that one of the biggest considerations they made for The Estate Makati was the inevitability of change.
“One of the things we really asked ourselves was how could we really make this whole ability to adapt to change, a reality? If we wanted to make sure this unit would stand the test of time, we really would have to be able to change it up at your will,” he continued. This discovery arose from a very simple question ST 6747 Resources Corporation (STRC), the joint venture of SMDC and Federal Land, asked themselves: what was it about residential lots that made it escalate in value? The answer to this was the blank nature of empty residential lots—with the only limitation being the homeowner’s imagination. One could build a fully designed home on one year and should that space allow, any and all kinds of expansion units someone might need: additional rooms for new children or a guest house for elderly parents.
During the planning stages of The Estate Makati, STRC, together with multi-award winning international architectural firm Foster + Partners, figured out a way to translate this into their “homes in the sky”—a fully column-less unit, with supports coming from hidden cantilevered beams. While this does lend prospective homeowners the flexibility to design their space in the way they would want to use it, once fixtures like plumbing and lighting have been laid out, homeowners will not be able to do much after—having to tear out plumbing is not only costly but might disturb the structural integrity of the unit and its neighbors.
The first of its kind in the country

To solve this and to further cement the flexible nature of the units, STRC took inspiration from traditional construction techniques. For the first time in the Philippines, The Estate Makati units feature double slab technology which are two concrete slabs that have hidden “standing” support underneath, giving plumbing and lighting systems a temporary home, while preserving the structure until the time it is moved. “It’s actually not a very new technology, but it’s new in its application to the residential market. We figured this is one of the first global applications on a residential level and that’s why Foster was so tickled by this, because he said, ‘Why didn’t we think of this before?’ Typically, a double slab system in an apartment would just be limited to the bed and bathroom areas. But we decided, you know what, what if I want my jacuzzi by the window?” mentioned Sy, Jr.


Having double slab technology in each of The Estate Makati units assures buyers their property investments will stand the test of time and will grow with them through each phase of their life. The Estate Makati is also configured in a way in which combining units through an unlimited number of configurations is not only possible, but easy. “The other thing I was personally interested in was the larger family life—the extended family is very prevalent here. And the client challenged us to deliver flexible layouts to allow that to occur,” Roland Schnizer, Senior Architect at Foster + Partners.

All units were not only designed to be completely flexible, but also sustainable, a signature of Foster + Partners for all of their developments. The Estate Makati is a LEED Gold-registered building, which boasts the use of non-harmful materials in the structure itself and also has provisions for 200 electric car charging ports. One of the target demographics of The Estate Makati are leaders of industries—especially those who will appreciate the thought and care put into making their units environmentally friendly while delivering unbeatable views from all sides of the building. Lighting fixtures and the air conditioning system running through the building have a high energy efficiency ratio, promising a 22% improvement in comparison to similar building types.

The facade of the building, optimized to maximize natural light while maintaining shade, is self-sustaining: a hydro-resistant material protecting it from the rain while making it need less clean ups and replacements. Double glazed glass maximize natural daylight while protecting inhabitants from UV rays, with all windows angled to provide privacy while framing sweeping views.
Each goal set up by STRC and Foster + Partners in this landmark development of Ayala Avenue’s last parcel of land has been met: they delivered a very unique home in the sky that’s not only sustainable, but also flexible to meet any need future homeowners might have.
For more information on The Estate Makati, visit www.theestatemakati.com, or email contact@theestatemakati.com.
ADVT






