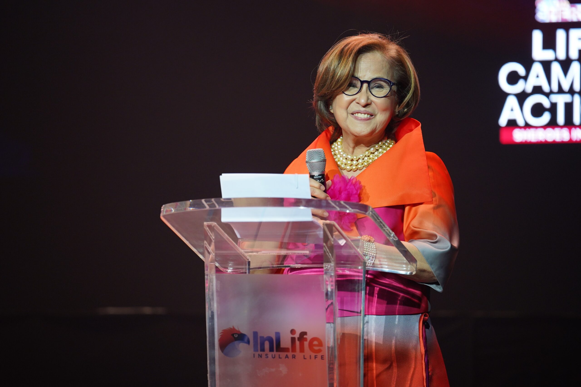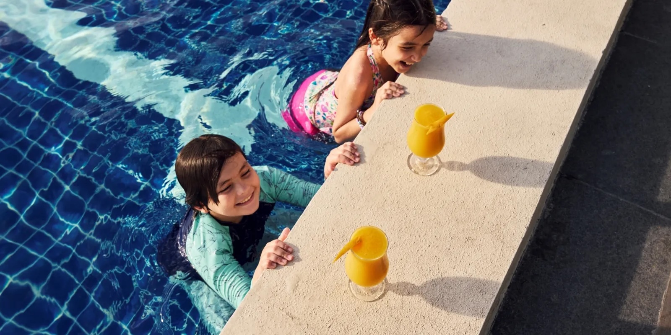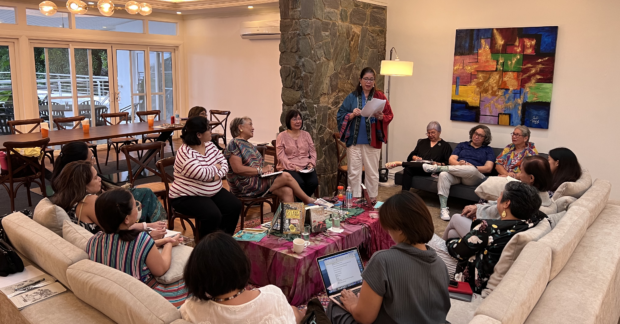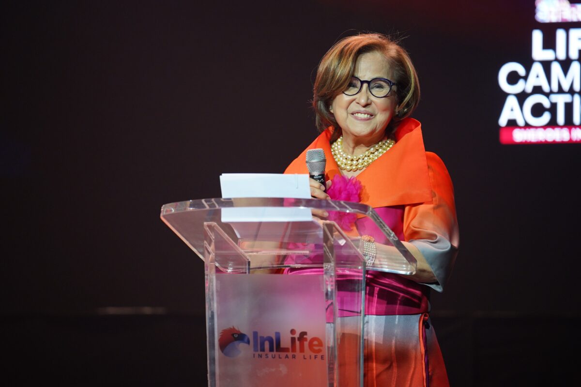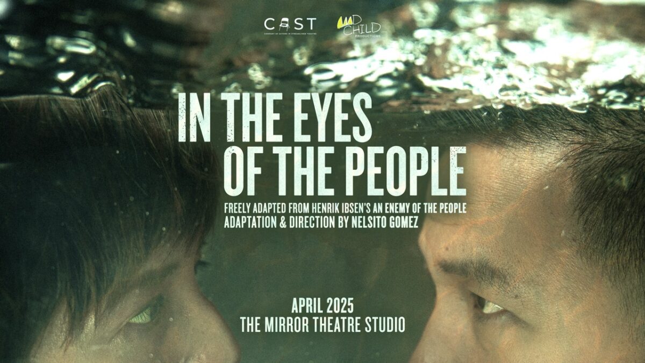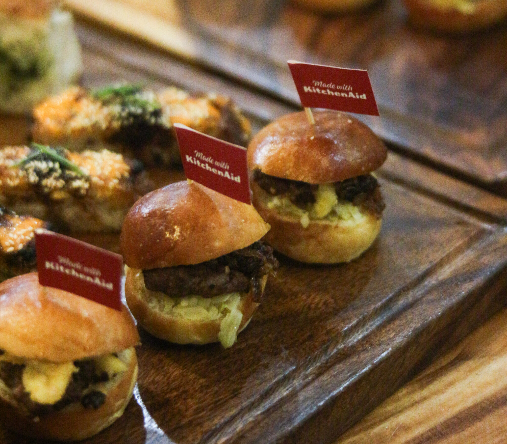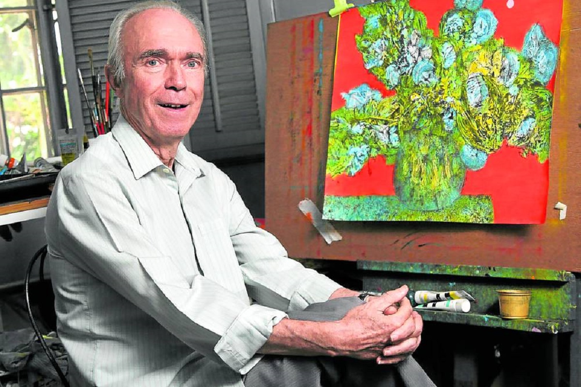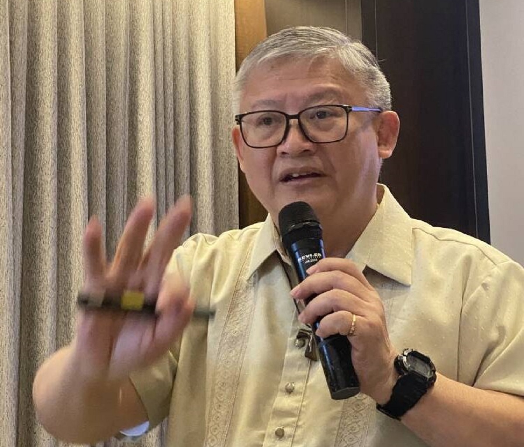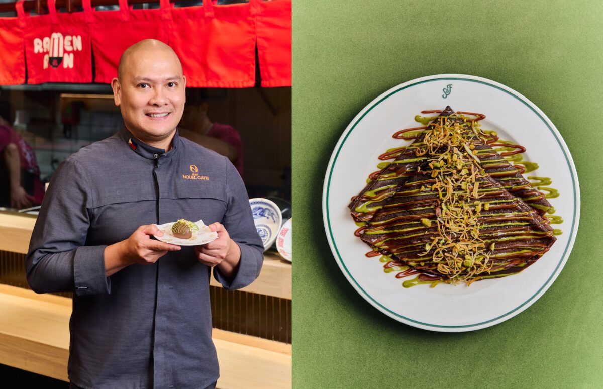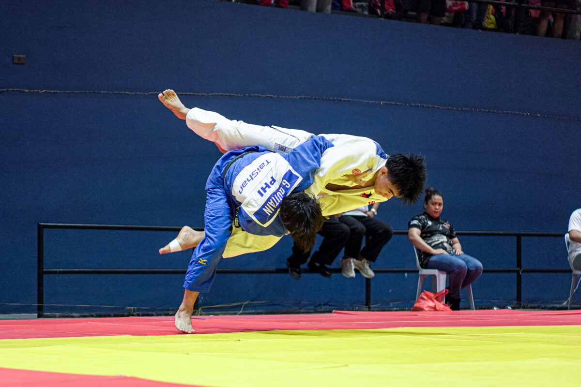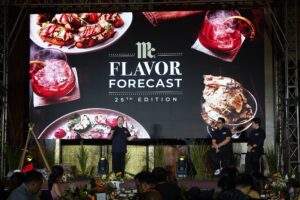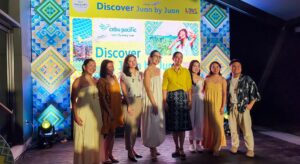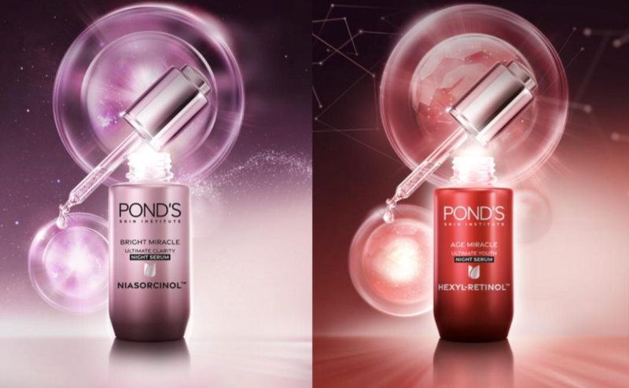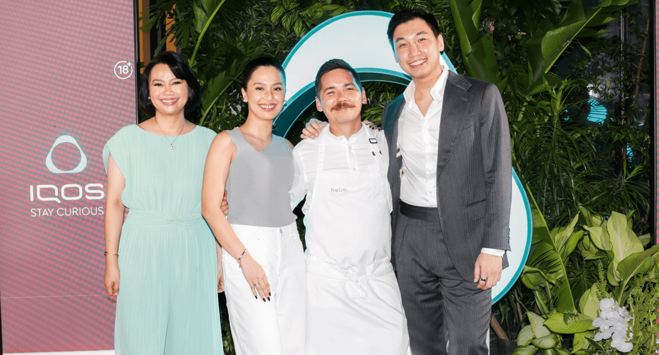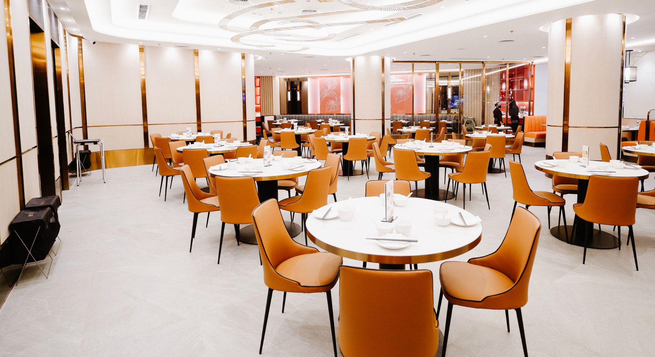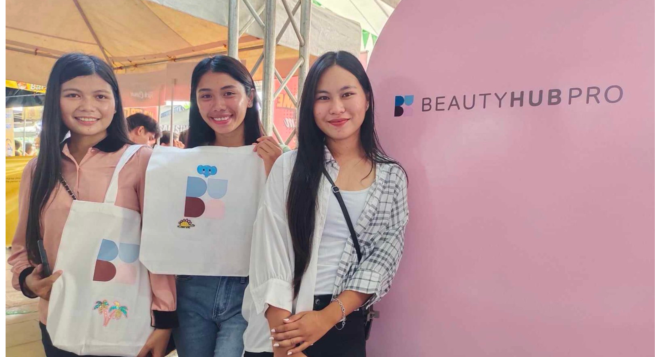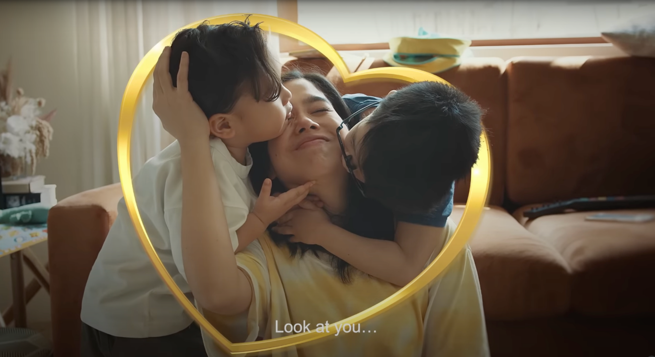
Divisoria, fondly called Divi, holds different meanings for different people. A vast commercial spread where one does not know where it begins or ends, there are shops, stalls and vendors galore everywhere—a shopper’s paradise for bargain hunters. A venue to shop, work and reside, this commercial arena between Tondo and Binondo in Manila is a world on its own.
Nikko Sale Regalado proposed a rehabilitation project that aims to improve the quality of life for those who engage with Divisoria. Dubbed as The Cube, the plan was designed in consideration of the numerous traders who may have lost their livelihood due to the continuous clearing projects and the current pandemic.
The architecture student from the De La Salle-College of Saint Benilde has proposed a new Divisoria tower that offers spaces for all economic levels.
“Design needs to be inclusive and should not exclude,” Regalado said. “The Cube encourages our urban setting to become a more people-oriented community where we provide merchants with a dignified space through proper planning.”
Public platform
Regalado strategically designed the tower as a public platform wherein individuals from different backgrounds can interact. The edifice features gaps in between the hubs to facilitate accessibility, proper lighting and terracing, as well as distorted volumes for proper ventilation.
The building is structured to foster natural rainwater collection and distribution to reuse the water, as well as lessen the flooding in the area. It is equipped with solar panels and strips at the south and west sides to counter and absorb high thermal inertia.
To reduce carbon monoxide emission in the dense market, Regalado suggested the utilization of algae technology. He explored its human ratio production and put forward the possibility of placing a tube in the most populated public spaces to absorb the carbon monoxide. The proposal was complete with site development plans that featured fly ash as an alternative to asphalt and concrete to likewise contribute to the reduction of carbon dioxide emission.
The aspiring architect also recommended the proper color-coding of each area so that the consumers can easily navigate through the hubs as well as easily locate their needs, from fabrics and garments, shoes and bags, toys and gadgets, fruits and veggies, ready-to-wear long gowns, wet market goods and everything under the sun.
Selected colors should deflect the heat and complement the greeneries in the area as well as boost excitement, sociability, and freshness. It also allotted spaces that can be developed in phases to adapt to the needs of expansion.
The Cube was recognized with the Best Color Choice Award in Architecture at the Nippon Paint Asia Young Designer Award, the Philippine edition of the prestigious Asia Young Designer Awards with the common aim to motivate interior design and architecture students to be more innovative, creative and socially involved in design implementation.



