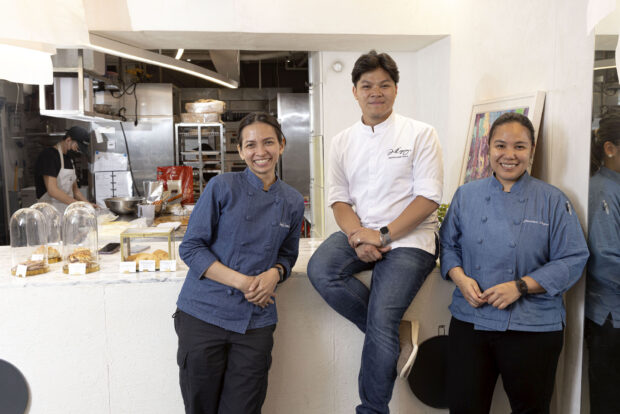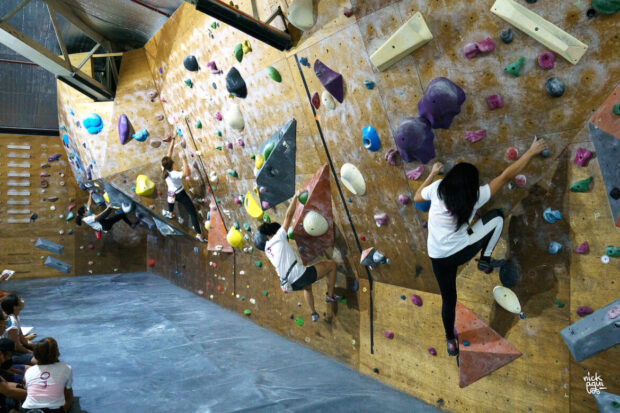
(It took a certain kind of clientele to appreciate designer Jim Ang Tan’s aesthetics. While the press favored glamorous interiors, his singular style was quirky, eclectic yet sophisticated. While other homes brandished appearances, his projects touched the soul. He never documented his projects and relied only on our articles and outtakes from our photo shoots. In this project, Tan was intensely suffering from colon cancer, yet he gave his all. Every corner was eye candy, it would take a book do justice to the details. We took enough photos to fit the space of a broadsheet. Tan died last Oct. 22, a few weeks after he turned 67.)
Say “maximalism,” and a lot of decorators will quickly conjure up objects and accessories piled into a space. Not design consultant Jim Tan. His brand of maximalist style is both purposeful and practical, even as it does embrace the bold use of patterns and layered minutiae to create dwellings that applaud excess.
“It’s good to give the owners and their guests random objects to find around the house like Easter eggs,” said Tan, referring to hidden surprises.
Minimalism was the original project brief for this house in a Quezon City subdivision favored by nature with lush vegetation. Tan, a staunch maximalist, promptly let his clients know that he wasn’t inclined to go for a style that could get tiresome after a short while. “Details make everybody happy,” he told them.

Exuberant theater
The owners had two narrow 300-square meter lots which, given their vision, resulted in a compact space. Tan managed to squeeze in a three-level modern Asian home with a garden wall; an Art Deco-inspired billiard room/bar with a bath house; an outdoor seating area with teakwood furniture; a turtle pond; and an Oriental garden. A luxurious spa is in the works.
Visitors are ushered in by a palette of vivid Machuca tiles on the garage wall. In the bath house, the eye is instantly captured by a stained glass skylight, a carved door with leaf patterns and carved towel bars.
The billiard room is an exuberant theater of varicolored marbles, granites and quartzes. Complementing the billiard table—by furniture maker Benji Reyes—are chairs heavily patterned using four exotic wood varieties. Even the storage systems for bar equipment and sundry items exude class. Hand-carved shells as drawer pulls are inevitable conversation pieces. The bar counter is a gleaming translucent onyx stone. Plush bar stools smartly sport signature Art Deco geometric patterns, such as the chevron, echoing the upholstery design.
Evidently, Tan left no stone unturned. He got even the windows to offer views of bamboo, palms, ferns and elephant ears in a pocket garden.
Artisan showcase

To fully utilize all 600 sq m of the property, he picked epiphytes—plants that don’t need soil, like most orchids, bromeliads and ferns—to create vertical gardens. A mini-Japanese garden offers such head-turning elements as a little gushing pond and light boxes with cut-outs of geometric forms or jeepneys, or brandishing the owners’ initials.
The stylish entrance sets the tone for the interior spaces. Tan planted flowers, Bangkok kalachuchi, miniature roses and sampaguita, across a carpet of peanut grass. The tanguile door with narra striations, also by Reyes, hints at the owners’ individuality and appreciation for craftsmanship.
Before Tan laid out the décor theme for every room, he worked with the architect to create a proper floor plan that would ensure a safe and efficient flow of space. Cross-ventilation on the ground floor keeps all three levels of the house cool. Floor-to-ceiling openings frame the garden. Abundant natural and man-made light showcases the features on the furniture and walls.
Living and dining room details are inspired by motifs from around the archipelago. Banig (native straw mat) patterns adorn the living room chairs. The sofa armrests recall the Maranao panolong (carved house beams) and are upholstered with ikat (Malay weave) fabric.

Referencing Ifugao tattoos, the ironwood dining table is inlaid with geometric patterns, done in exotic woods. The dining chair seat cushions are encased in velvet, a textural contrast to their backs made of colorful woven mats from Samar. Mahogany and acacia motifs on the dining room ceiling reflect the ikat touches on the sofa.
Although the adjacent kitchen is designed as a functional space, it is perked up by wavy lines that echo Reyes’ patterns on the front door. Explains Tan, “The kitchen backsplash is a Dipcote glass (referring to a new technique of printing patterns on glass). Since the living, dining and kitchen areas make up one contiguous space, the door motif was also adapted for some kitchen doors and backsplash.”
Singular experience
Everyone in the owners’ immediate circle and visitors delight in the office and hobby room of the lady of the house. To visually expand the narrow space, Tan brought the outdoors inside, using leaf prints on wallpaper that mirrors the gardens.
A luxurious powder room is another Tan signature. “The clients wanted it to look like a Chinese bordello,” he says. “I made it like a jewelry box with extravagant elements—embroidered wallpaper, exotic marble, Chinese-style fretwork, mirrors, paintings of Chinese court ladies, concubines and ladies-in-waiting, and a window for glimpsing the turtle pond right outside.”

In itself, the staircase is a singular experience, its clear glass railings embellished with dried flowers and butterflies (they were once alive).
For his study room on the second floor, the man of the house wanted a Japanese feel. This was achieved with a sakura (cherry blossom) wallpaper design, which lends both life and elegance to the space.
The master bedroom likewise pulls the garden in, with wallpaper in a tropical leaves design for an accent wall. Tan likens the effect to a rainforest atmosphere, as the print mimics the treetop views from the windows. Capiz wall lamps lend a grounding local flavor.
A Japanese-inspired guest room stands out for its characteristic simplicity. Still, Tan incorporated Japanese symbols such as the torii gate for the headboard, tatami-inspired flooring, lantern wall lamps, and digitally printed origami wallpaper that creates the illusion of three-dimensional folds.
“This house is really all about details,” Tan says. “I snuck them in wherever I could.” —CONTRIBUTED









































