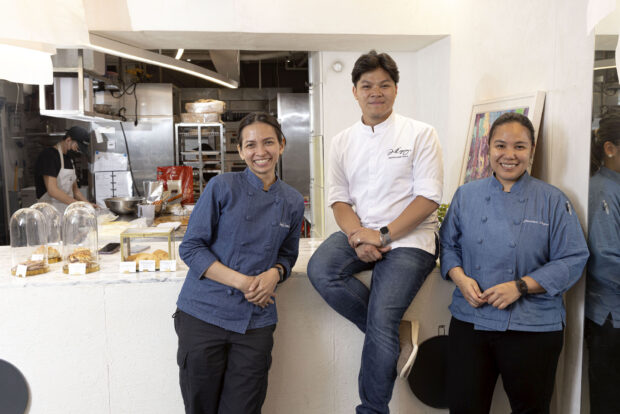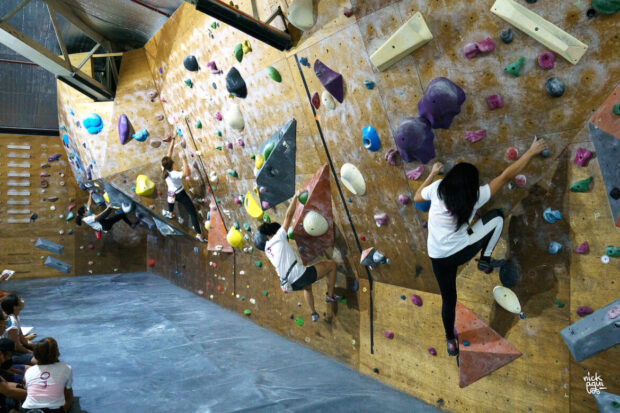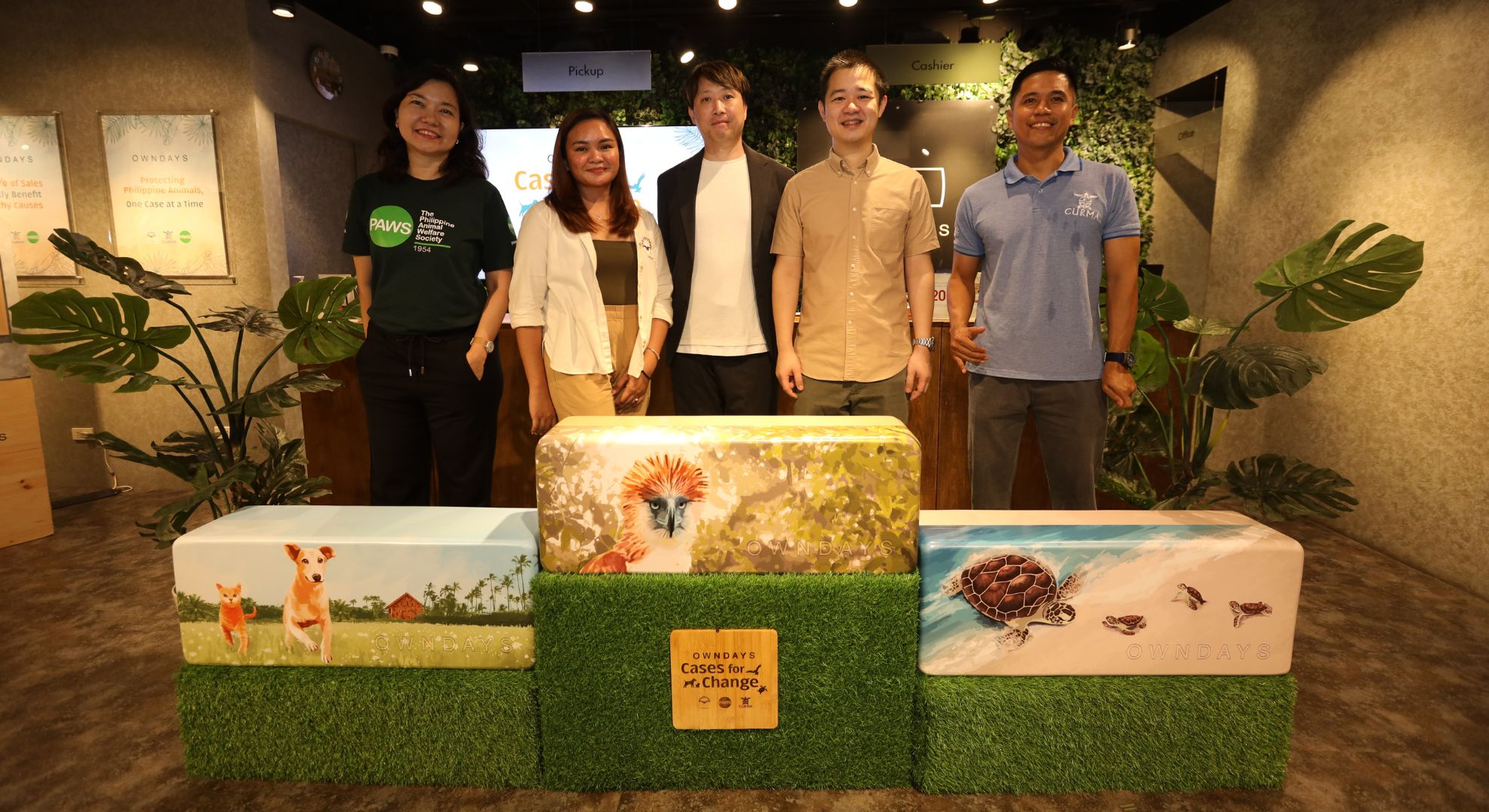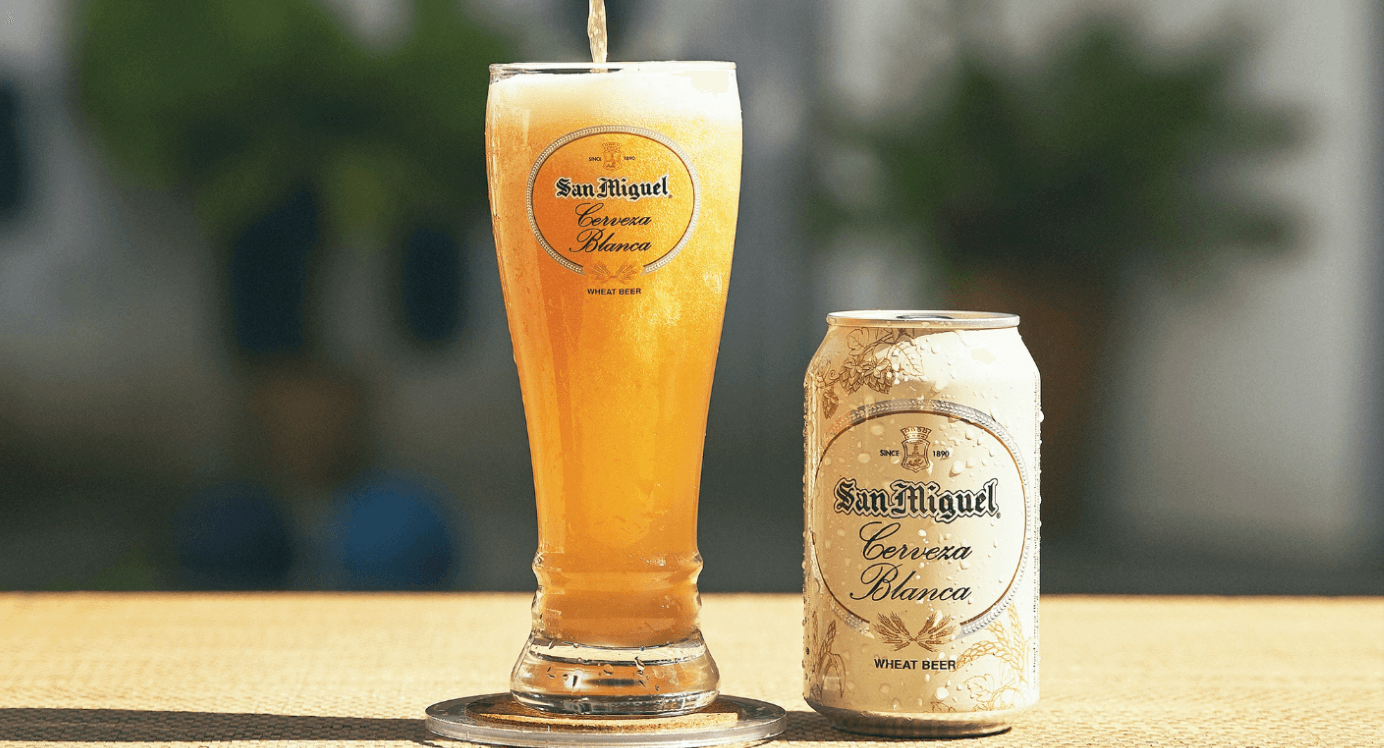
Perched on the hillside, the dream house of second-generation interior designer Tito Villanueva finally came to completion. It took a pandemic for him to find a property—a 5,000-square meter lot in Mount Daguldul at the beach community of Laiya in San Juan, Batangas.
“Abundant with coconuts, it has become my home away from home,” he says.
The original plan was a glass house that welcomed the forest views. Since the designer could not find any information about storm conditions in the area, he opted for American barn architecture instead. The façade is covered with long-span metal cladding similar to the barns in Australia and New Zealand. Though the color, charcoal, is unusual for a façade, it projects a sophisticated appeal.

Known for his transitional design style (a blend of classic and modern elements), Villanueva installed iron French doors for a classic feel in a contemporary setting.
The 250-sq m house is built with an open-plan living and dining room and kitchen with a powder room facing the landscape. “These sections are joined by a tall, brick-cladded and glass section which I call the gallery entrance,” says Villanueva.
The hallway takes on a Mediterranean style with customized bricks and glass that blend with the terrain. The textures reminds well-traveled visitors of Tuscan architecture.
Objets d’art

An avid collector, Villanueva filled the house with paintings and objets d’art from his Pasig condominium.
“I wanted a continuous flow of space—from the bedroom to the kitchen—that follows the hilly terrain. My favorite spot is my entrance gallery hallway because it houses heirlooms and antiques such as my great-grandparents’ vintage chairs, a Chinese cabinet, a Tang Dynasty horse and a stone Buddha seated on the console table,” he says.
Imari plates, two Muslim gadur and a Sto. Niño statue were treasures from his mother, Nena O. Villanueva, one of the pioneers of the Philippine Institute of Interior Designers.
The open-plan space has a sloped ceiling, ranging from 2.6 meters in height for an intimate dining space and 4.5 m in the living space to accommodate his extensive collection of paintings and a tall bookshelf that stores design and architecture magazines from the ’60s.

In contrast to the charcoal façade, the living room walls are whitewashed to make the paintings and furniture pop.
A vintage sofa, originally made with a woven rattan frame by design icon Budji Layug, was refurbished. “I used an all-weather type of weaving and reupholstered the seats with denim. Zigzag-patterned pillows from Shopee blended with the signature Fornasetti face pillow. It’s all about mixing high and low. You can mix affordable items with an expensive one and still come out cohesive,” he says.
Knack for details

The coffee tablescape shows Villanueva’s knack for details. Atop the unpolished marble top, an antique wood container, which was used for putting pig’s food in the Cordilleras, displays preserved moss.
Originally in bronze, tall candles were gilded in silver to add sparkle and elegance. “My mother would buy something and alter its appearance so that it wouldn’t be the same as someone else’s,” he recalls.
A cast-off table from a previous job site doubles as a secondary dining table and a display space for ornaments.
The bungalow also accommodates the master bedroom and another bedroom with a loft. The master bedroom is covered with another Villanueva signature—seagrass for texture.

The bathrooms spark conversations. Villanueva’s bathroom is like a gallery that displays artworks of nudes. His daughter’s bathroom is painted in black-and-white zigzag patterns that evoke energy and movement.
Another bathroom is colored in navy and accented with painted Filipino motifs. A cantilevered sink, facing the garden, dramatizes the space.
“A bathroom doesn’t have to look antiseptic,” he says.
Designed to be self-sufficient, the house is powered by the sun, with local electricity as a back-up in the cloudy months. A deep well was drilled to access more water.

Villanueva hies off to Laiya as often as he could. Back in the city, he works on first lady Louise Marcos’ project. He is one of the 14 designers who will design the rooms at the Laperal Mansion Presidential Guesthouse. Located on Arlegui Street, this former residence of Presidents Cory Aquino and Fidel Ramos is being transformed into lodging for foreign dignitaries and their staff. Each room will be named after a Philippine president. In a lottery, Villanueva got the Ramon Magsaysay suite.
In all his projects, personal or professional, Villanueva will always stamp his trademark style. “What’s my design aesthetic? Eclectic because I like mixing modern and classics. What makes it a home and cozy? Personal items collected over the years.” —CONTRIBUTED









































