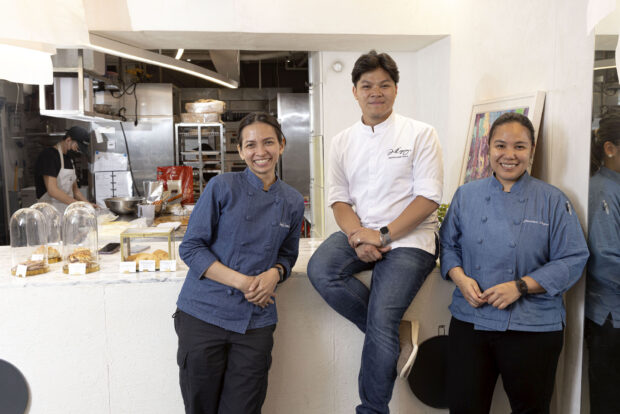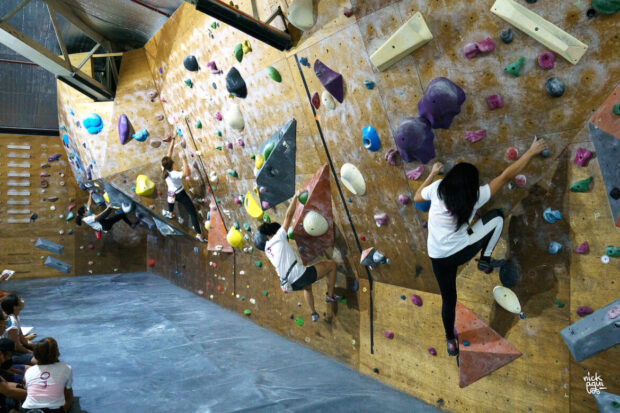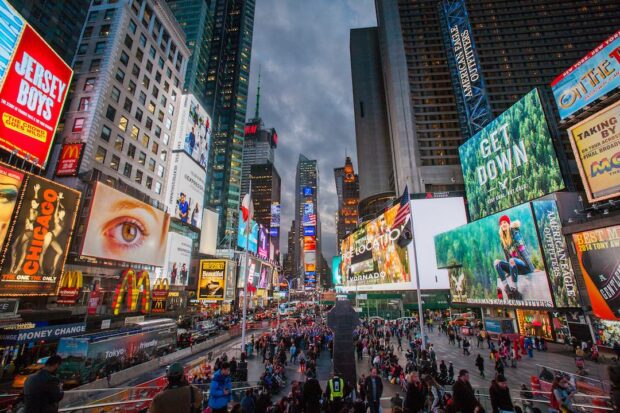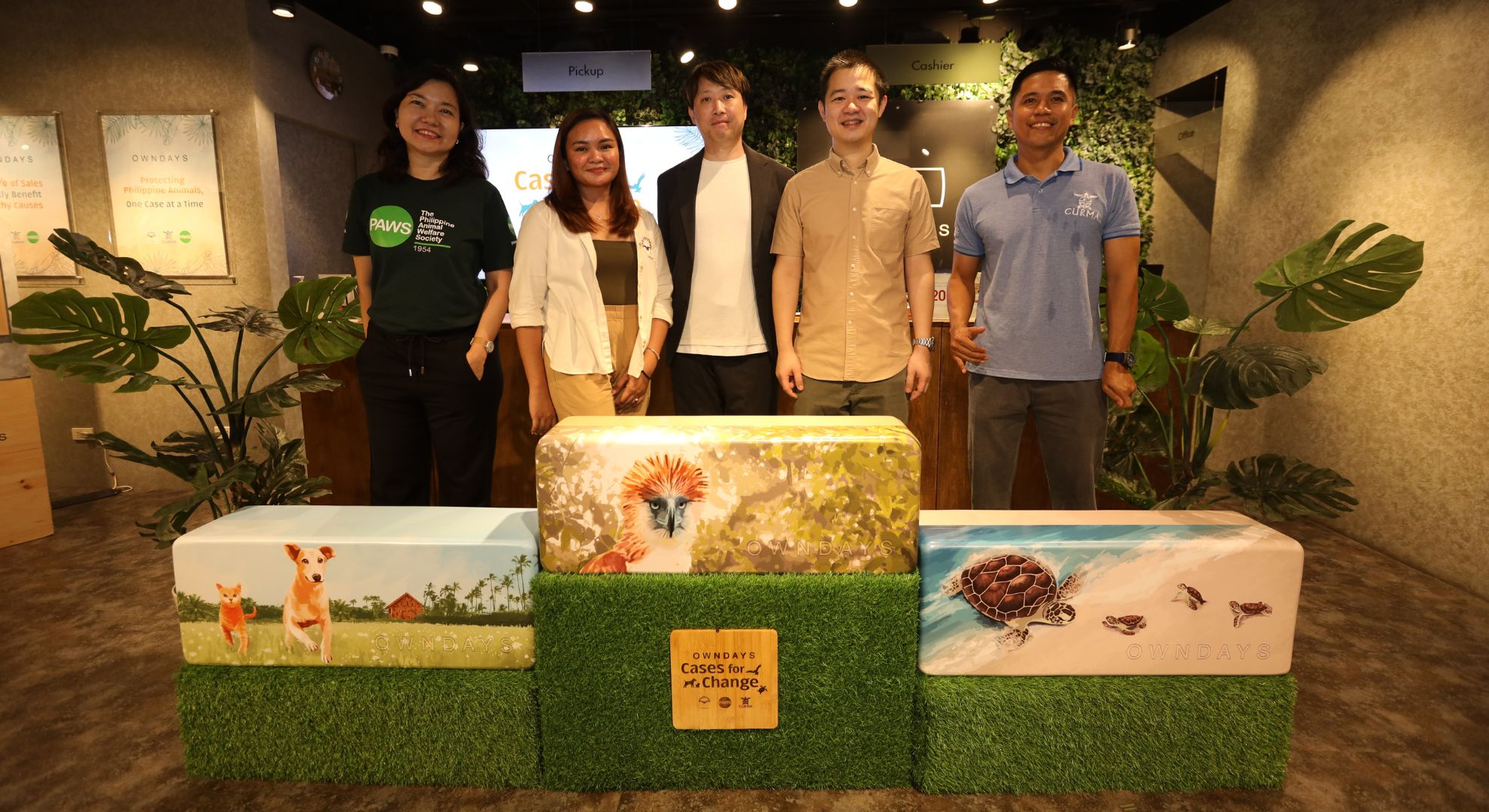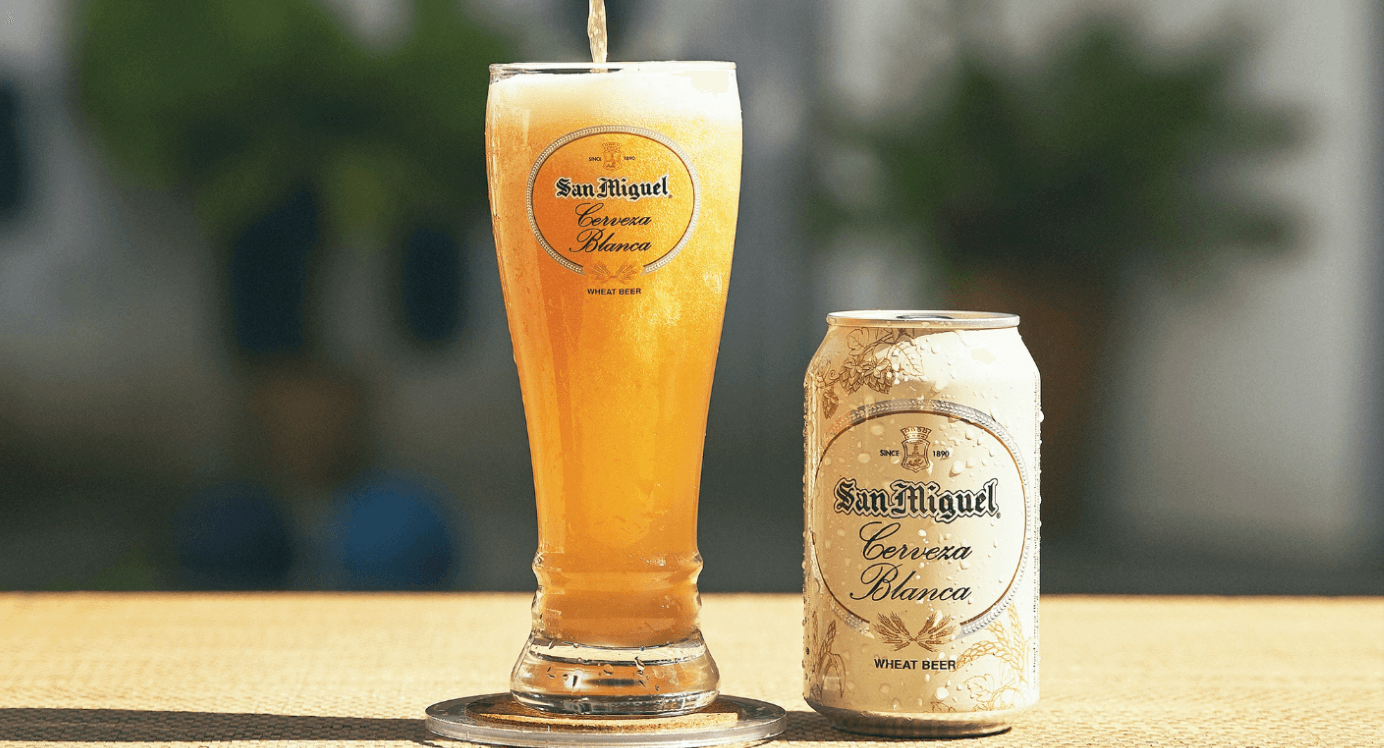Carlo Calma is excited.
“What does it look like to you?” the visual artist and London-trained architect asks each visitor. To this writer, it looks like a master origami artist’s fever dreams turned into reality. Some say it’s like a bird about to fly. Others say simply, “it’s unlike anything” they’ve seen before.
Welcome to Asador Alfonso, the Calmas’ family vacation home in Alfonso, Cavite, about an hour-and-half or 74 kilometers from Metro Manila.

The journey there alone is deceptive, as you turn off the wide highway and into the narrow roads covered by a thick canopy of trees. But then you turn a corner and suddenly there is a striking modern gateway. Upon entering, the first thing that strikes you is the wide, green lawn. There is a pineapple-inspired parking shed.
But right up ahead, rising from the ground is Asador Alfonso, the heart of what Calma calls “The Lava Rock Project.”
All angles and corners, Asador Alfonso is the main dining hall, a four-story triangular structure where the first two stories are more open to the public, but the higher two stories are private. The exterior is concrete with big glass windows. “The folds of the building open up for viewing but also protect you from the harsh sun,” he explains, adding the architectural inspiration is that of the aforementioned lava rock or that of a volcano “because we’re really near Taal Volcano.”
Lava Rock Project
Alfonso is a sleepy municipality of just over 50,000 people. It is also the home of several practicing artists such as Jinggoy Buensuceso, Ling Quisumbing, Jose John Santos III and Reg Yuson.
The 42-year-old Calma is no stranger to art. He designed the original Mesa and Gallery by Chele; has had solo exhibits and public installations here and abroad; and most recently adapted Philippine mythology, fusing it with his design, into Ballet Philippines’ 2023’s “Diyosa.” He runs a design concern, Carlo Calma Consultancy Inc.

One of the family villas with the extended “folded” roof
The Lava Rock Project actually began in 2019, when Calma’s father, the 94-year-old high-end contractor and civil engineer Pablito finally consolidated the land into the 9.4 hectares that now make up the estate.
Originally, it was really just meant to be a family vacation home, but then we decided to turn it into a destination,” Calma says. “And we still have larger plans for the space.” The pandemic actually “fast-tracked” the construction which was begun in 2021 and more or less finished in one-and-a-half years. It wasn’t always smooth building. Aside from the design challenges (it had to be unconventional, no columns), there was also the weather they had to contend with.
READ: Carlo Calma’s design mind is like no other—this house shows how
The building is basically finished but he’s still finishing the second floor, which he is thinking of turning into an entertainment area complete with a DJ booth. There are hidden nooks that Calma loves and only the family knows where they are and offer unique views of the estate. There is a well-hidden elevator that goes all the way to the top. The second floor has a rear balcony that Calma admits was a challenge to build with the strength the cantilevers required. The furniture is designed by Calma and locally made. The terrazzos are from a company that works with local government units and made from recycled plastic bottles. If you look closely, it’s fascinating how each tile is different from each other.
Favorite spot
Inside, the main dining hall is a wide-open space that could potentially seat 70. Right behind the hall is a 25-meter swimming pool that ends with a sunken living area (Calma’s favorite spot in the entire place). “At night, I like just sitting there and looking up at the stars,” he says. “You can even have a bonfire right there.”
Immediately after the pool there is a concrete shed that is a domed private dining area just for the family that is actually built around a living coconut tree. In keeping with that, the interior design is coconut-inspired. Additionally, the estate is very different during the day and the night: “In the daytime, you’re surrounded by the farm feeling, but at night it becomes a lantern that glows into the sky and it becomes chilly.”
The interiors are all warm wood, oak tones, very fluid and cool. The flooring has a very stone-on-stone feel. “It feels very fresh and light, like nature is coming inside,” he says.
People ask Calma: “What is it? Is this a resort? Why do you have a pool? What about the villas?” And he answers: “It’s a hybrid. It’s only for us. I guess it’s a different template. We’re living inside but there’s a dining hall.” Call it a family vacation home—with possibilities.
The aforementioned villas are unique. They are all standalone structures connected to Asador Alfonso only by the roof. There are one-bedrooms and the two-bedrooms.

The cantilevered second-floor rear balcony
There are four villas: the master (for his father and his mother Maribel, who exports ceramics); one for his older brother JP, who works in construction management, JP’s Brazilian artist wife Cianne, and their two sons, Joao and Joaquim (they have a daughter on the way); one for Calma; and one is for guests. Interestingly enough, none of the family have actually stayed here so far save for Calma himself, and he has done so only once.
Private dining
The “Asador” in Asador Alfonso comes, of course, from the Spanish word for roasting house. Calma’s collaborator at Gallery By Chele, chef Chele Gonzalez, is the creative culinary director. The in-house chef is Spaniard Rodrigo Osorio and the front of house is handled by Osorio’s wife, Irene Fernandez; both are from Santander, where Gonzalez is also from, and are the only ones living on the estate. Asador Alfonso serves traditional and ancestral-style cooking with a modern touch from Spain’s Castilla region and boasts a special roasting oven from Spain’s Horno Castellano Jumaco (the company is over 150 years old). “When the oven is smoking, it really looks like a volcano,” Calma says with a smile. He said it was serendipitous that Alfonso is named after a Spanish king, Alfonso XIII.
So far, Asador Alfonso is only doing small private dinners, but Calma says they plan to open the restaurant for lunch and dinner service to the public in May or June.
Multiple functions
“Right now, it’s a family home and private dining place, but we want it to eventually become a dining and a cultural destination,” he says. Additionally, everything can have multiple functions.
The estate has a chicken coop, pigeon house and goat house, but these pavilions can be repurposed for different occasions. The pineapple-inspired parking shed can be a performance venue.

Perhaps the best example of this is the large painting of Pablito, painted by Calma, which doubles as a wishing well. When he stays there, the first thing Pablito will see when he opens the window is his son’s larger-than-life tribute to him. Calma plans to add more art installations on the grounds.
READ: Carlo Calma’s bold, quirky ‘conversations’–between two houses
In past events, visitors have been impressed, telling Calma, “Is there anything like this in the Philippines?” or “This feels like Spain!” Calma loves hearing these, saying he is hoping for The Bilbao Effect. Also known as the Guggenheim Effect (because of how Frank Gehry’s Guggenheim Museum revitalized the Spanish city), this is when a single landmark structure transforms the area it’s in. Calma hopes that Asador Alfonso will be that for Alfonso.

In the meantime, he is busy putting his touch on the details in Asador Alfonso. The bathrooms are thematic—animals for men: “I want to put animal sounds.” The women’s bathroom is flower-themed: “I want to super level-up, make them experiential soundscapes. “
But the very structure of Asador Alfonso itself is a puzzle that is continually solving itself, keeping visitors enthralled: “Sometimes you see shadows and you see another image, and that, for me is very poetic, very emotional architecture. I like seeing the building transform.”



















