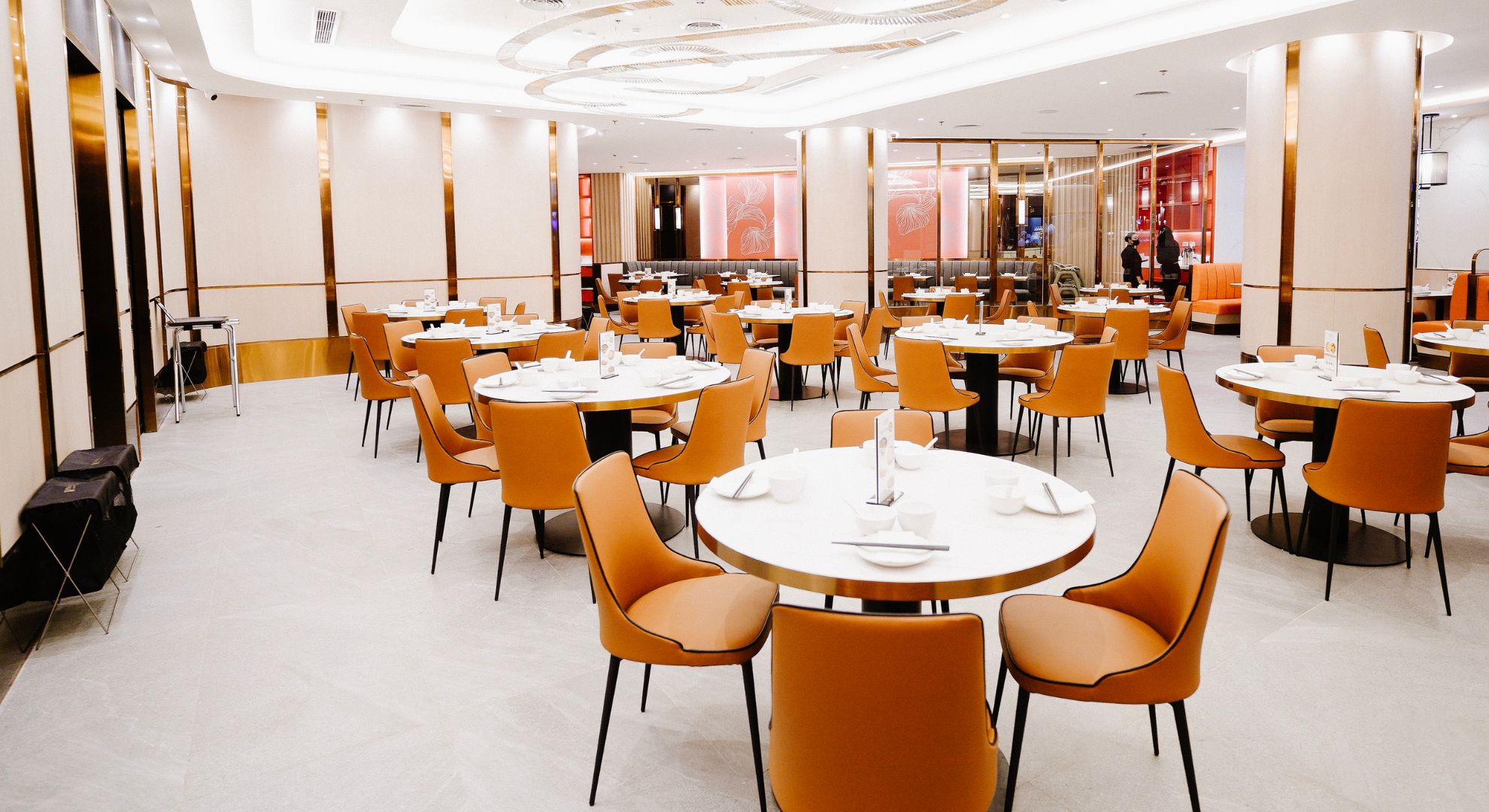 As today’s condos seem more like shoeboxes, staying on the forefront of style and décor is the key to making condo living bearable.
As today’s condos seem more like shoeboxes, staying on the forefront of style and décor is the key to making condo living bearable.
Interior designer Jigs Adefuin and his partner, Oliver Ortiz, of Adefuin Design Studio favored a trendy yet timeless look in their choices of colors, furniture and finishes.
When they acquired their three-bedroom, 76-sq-m condominium unit, it had a slab ceiling and various compartments. Adefuin took steps to give it style.
Reassess the layout
Walls were torn down and the ceiling was dropped to accommodate various light sources and to add more depth to a flat space. Since Adefuin and Ortiz love to entertain, one dramatic layout change was to open up the kitchen and make it part of the living and dining areas. The designer said that installing a vertical mirror in the living room not only expands the space, but also doubles the convivial setting.
Scale down
 Adefuin had the furniture custom-built and scaled down for a condo. Adefuin said the most common mistake for first-time condo dwellers is to buy furniture that ends up being too bulky for the space. Instead of a sectional sofa in the living room, he chose a four-seater white sofa and limited the choices of furniture to ottomans and an abstract coffee table.
Adefuin had the furniture custom-built and scaled down for a condo. Adefuin said the most common mistake for first-time condo dwellers is to buy furniture that ends up being too bulky for the space. Instead of a sectional sofa in the living room, he chose a four-seater white sofa and limited the choices of furniture to ottomans and an abstract coffee table.
Unify with color and textures. A common mistake among inhabitants is having too much variety in the color scheme, thereby overpowering the place. For this condo, a coordinating palette of neutral colored walls and ceilings with brown accent walls runs smoothly from room to room, thereby creating a unified look.
“Brown is cozy. When I get home from work, I want to relax in a warm atmosphere,” says Adefuin.
Still, Adefuin is not afraid of color, which is used as surprise elements. He chose black for the bathroom and slate blue in the guest room. He underscores the importance of keeping a balance of complementary shades and hues for the punches of color used in accessories and soft furnishing. Color is an expressive way to add more dimension to the room, he says.
In the living room, the monochromatic color scheme of neutrals and browns is enhanced by the pops of color from Arturo Luz’s paintings, geometric patterns in the throw pillows and textures from the patchwork patterns in the leather ottomans, the shagpile carpet and leather woven chair.
The slate guest room, furnished with a sofa bed, is made interesting by the complementary colors found in the other elements—white table, blue-green shades, bronze throw pillows and the yellow abstraction on the wall.
Black is a daring choice for a bathroom. It is enlivened by the silver leaf mosaic counter top.
Dramatize with dark finishes. To lend drama, the flooring is made of easy-to-clean black vitrified granite all throughout. The high sheen also adds to the feeling of spaciousness. The wenge niche and mahogany furniture in the living room, the cabinets outfitted in a walnut finish, and black granite countertops in the kitchen add depth to the neutral-colored walls and ceiling.
 Hide the clutter. Since clutter is the biggest concern of most condo dwellers, Adefuin maximizes the space with lots of hidden storage. Banquette seats around a clear glass tabletop visually expand the dining room. The seats also lift up to provide storage. A niche for the television and electronics also features a hidden pantry for the kitchen.
Hide the clutter. Since clutter is the biggest concern of most condo dwellers, Adefuin maximizes the space with lots of hidden storage. Banquette seats around a clear glass tabletop visually expand the dining room. The seats also lift up to provide storage. A niche for the television and electronics also features a hidden pantry for the kitchen.
The shelf not only serves to display objects, but also becomes a decorative element with its geometric design. Mirrors can hide storage cabinets. A 5-sq m office has a built-in bed that can be pulled out when there’s a guest.
As a final touch, Adefuin dresses up the windows with drapes, swags, and shades for added glamour and coziness. He adds that a feng shui mirror keeps bad vibes at bay.














































