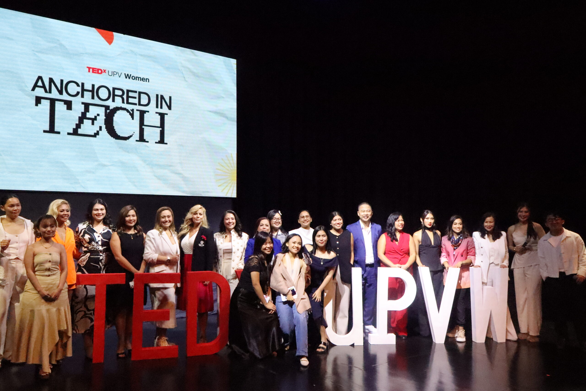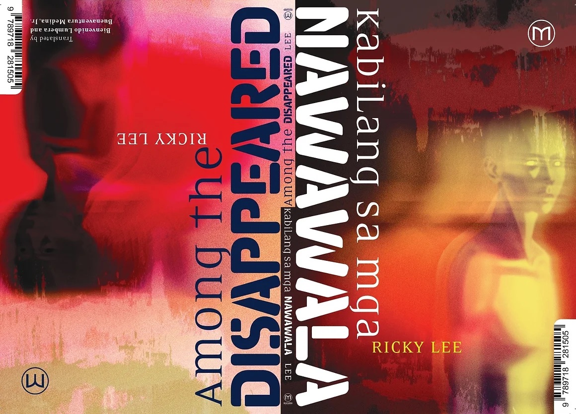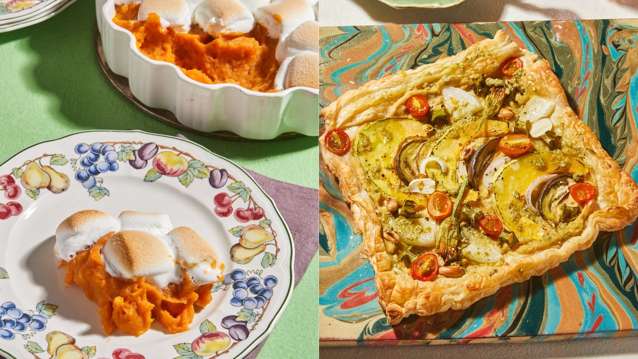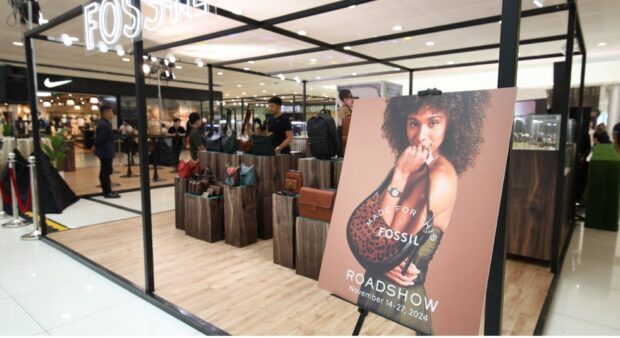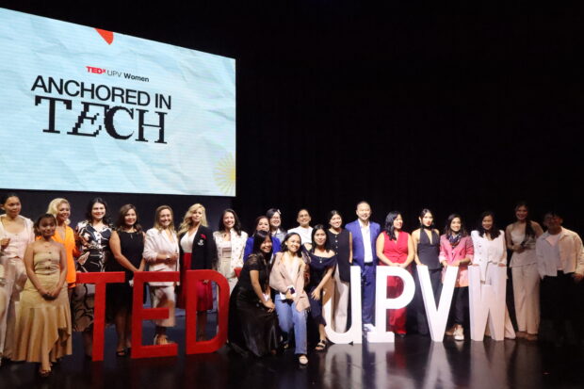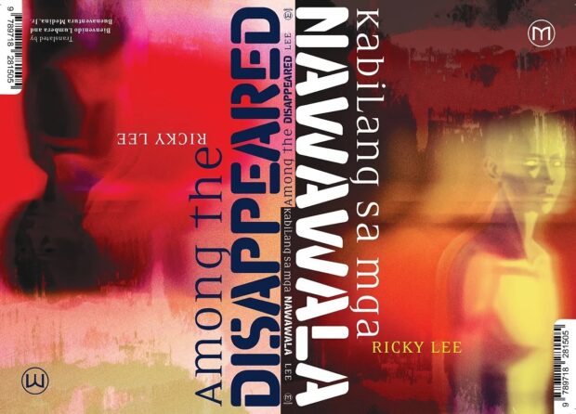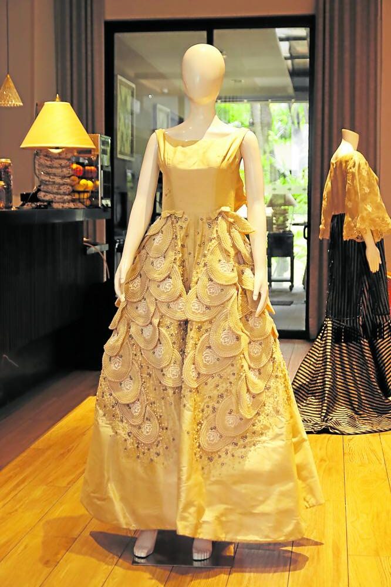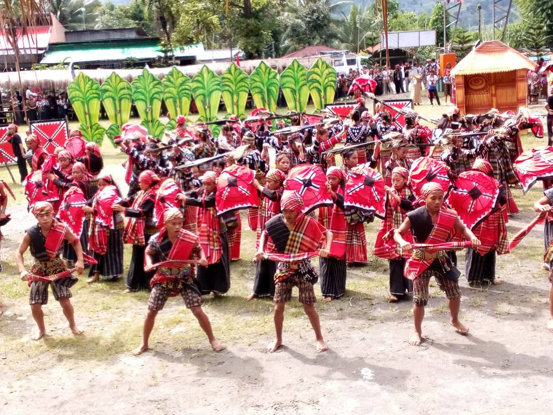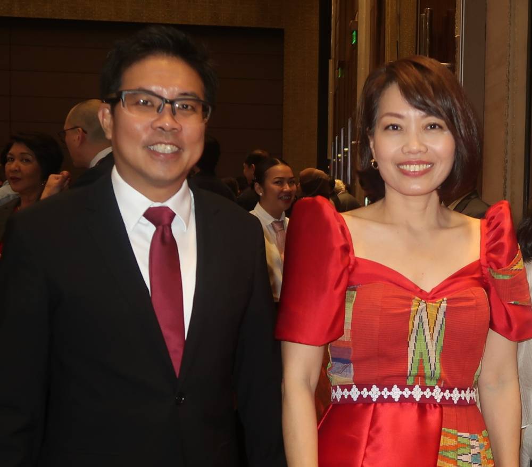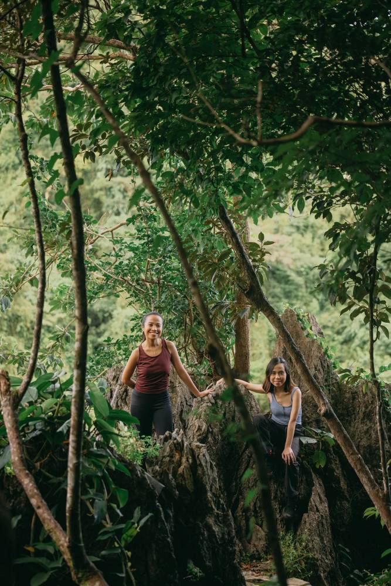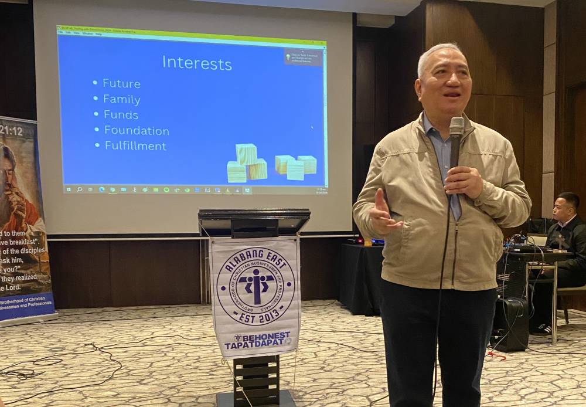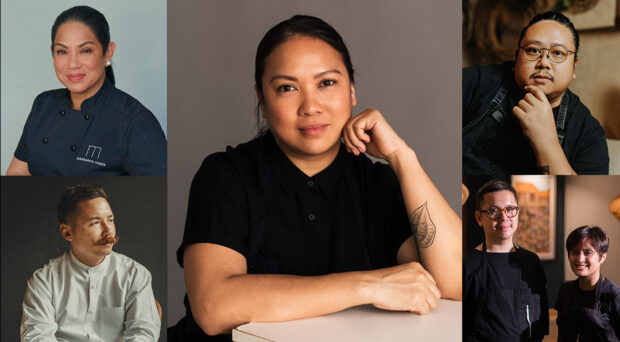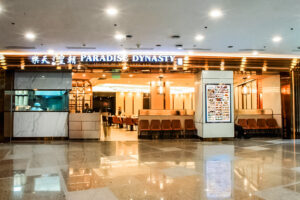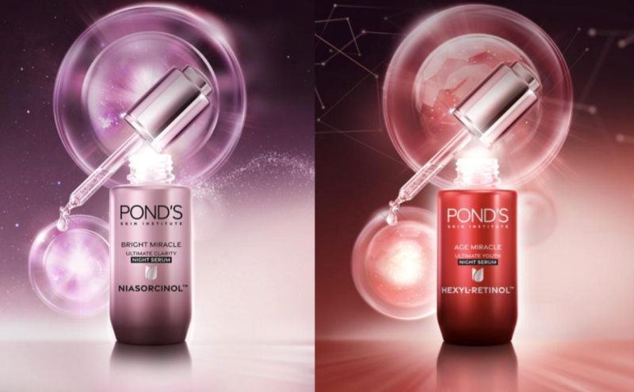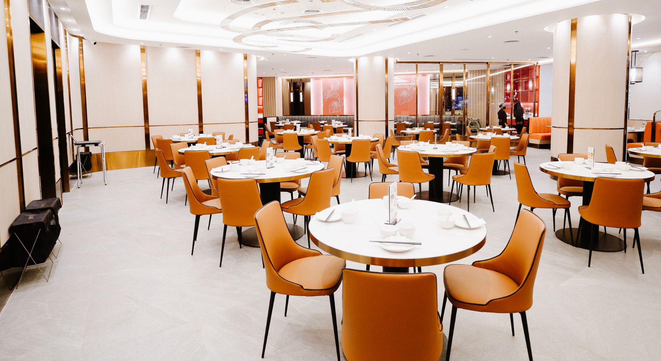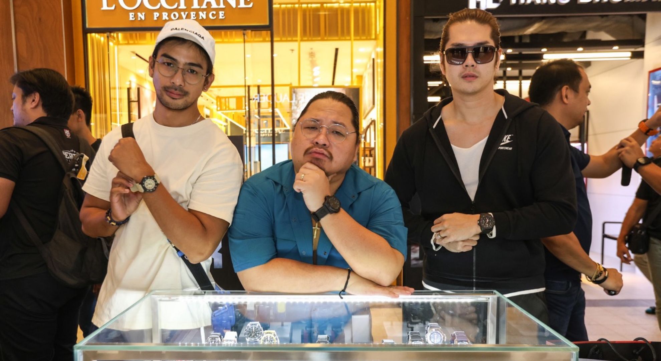
Federal Land chair Alfred Ty said Manila had never seemed as beautiful as when he viewed it from The Peak of the Grand Hyatt.
Chair of Bonifacio Landmark Realty Development Corp., a subsidiary of Federal Land that developed the five-star hotel in partnership with Orix of Japan, Ty was looking out from the top floor of arguably the tallest building in the country.
After the sun had set, the evening became a nightscape glittering with lights viewed from the 60th story. The reality of traffic, the high-density population crammed into tight spaces, and the teeming mass of people were far removed while one lounged in the private speakeasy, or enjoyed the open-air deck.
These real-life views, however, were the inspirations behind the framework that Japanese interior designer Nao Taniyama crafted to create the multilevel dining experience.
Blueprint without a map
It took a fresh pair of eyes to see something other than the congestion and confusion in the city. When Taniyama—or Nao, as he asked to be called—first landed in Manila, he walked around without a map.
Nao went through several areas and discovered that while each was different, they were not independent of each other. He perceived a link between pockets, neighborhoods and communities. This epiphany led to the concept behind the 60th floor of The Grand Hyatt Manila.
Engaged by Ty to create the interiors of The Peak, Nao explained that every developer has a responsibility to connect to the city. “It is not just putting up a nice, contemporary place, but it should have a relationship with the local culture.”

He looked for words to convey his thoughts. “It is the responsibility of a foreign designer to get the essence of the place, even of the poorer areas. Maybe the locals do not appreciate some of these conditions, but as a foreigner, I find the essence beautiful.”
He expressed amazement at the vibrancy of the young population, the culture, the city and the island topography.
Nao drew from his impressions to create a design that translated the network of streets and side roads into a contemporary maze.
Intimate spaces
The result was a configuration for the bar, grill, restaurant and private rooms with distinct personalities that flowed into one another and provided different experiences of a large area.
Nao described the layout as places for conversations. He thought of a setting where families, friends and lovers might spend time.
“Some designers might insist on their designs, but the most important thing for me was managing the big space so that people could connect together.”

A unifying element is the contemporized bamboo that Premier Alliances from Cebu crafted. He eschewed the idea of replicating bamboo in metal and insisted on authenticity.
Nao was uncompromising, not just with the material but also in the specifications of size, color and quality. If there was even a .01-cm difference with the prescribed dimensions, the bamboo would be rejected.
He had honed his design philosophy at Super Potato Co. Ltd., the highly regarded design firm which he joined after college. “Fresh ideas were encouraged. It was not just about color and balance,” Nao said.
“The more important thing was purpose. It considered change that was constantly happening in nature and the feelings that were evoked as these changes happened.”
Past and present
Nine years ago, Nao struck out on his own, and recalled with a silent chuckle his auspicious beginnings.
“After I established my own company, I went home and drank sake,” he said. “Then a big earthquake happened.”
He took it as a portent of seismic things to come.
Since 2011, Nao Taniyama and Associates has been associated with prestige projects globally, notably the Viceroy Palm Jumeirah Hotel, the Grand Hyatt Tokyo’s Coriander Drawing Room, and five-star properties in China and the United Arab Emirates.
Nao made special mention of Andreas Stalder, vice president of Hyatt International. He learned from Stalder principles that continue to guide him in designing hotel spaces.

It was through the Hyatt network that he found himself flying to Manila to work on the interiors of the The Peak.
The project took two years to complete, as he meticulously crafted the different areas for the concept restaurants, the Whiskey Room, the Cigar Room and the Speakeasy.
Nao talked about the European touch in the molding, the use of bamboo, which some people dismissed as being too casual and traditional, until it was given a modern look with patterns from ethnic Filipino tribes.
Sunny spot
Nao said he had been back in the country several times to refine different aspects of the project, even suggesting the musical programming of the bar.
“Jazzy, bossa nova in the Whiskey Room for a chill-out vibe,” he advised.
The Peak is a melting pot, he explained, a mix of people across cultures and generations.
During this working visit, he spent most of the night observing the lighting, making adjustments to increase or lower the illumination. He turned in just as the day was breaking.

“The Peak is also a good place for sunrises,” he says, over a cup of coffee.
It was his rejoinder to the remark that The Peak is one of the best places to watch a sunset.
“I cannot talk well. I am not a writer. I just explain using my design.”—CONTRIBUTED


