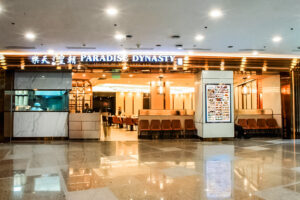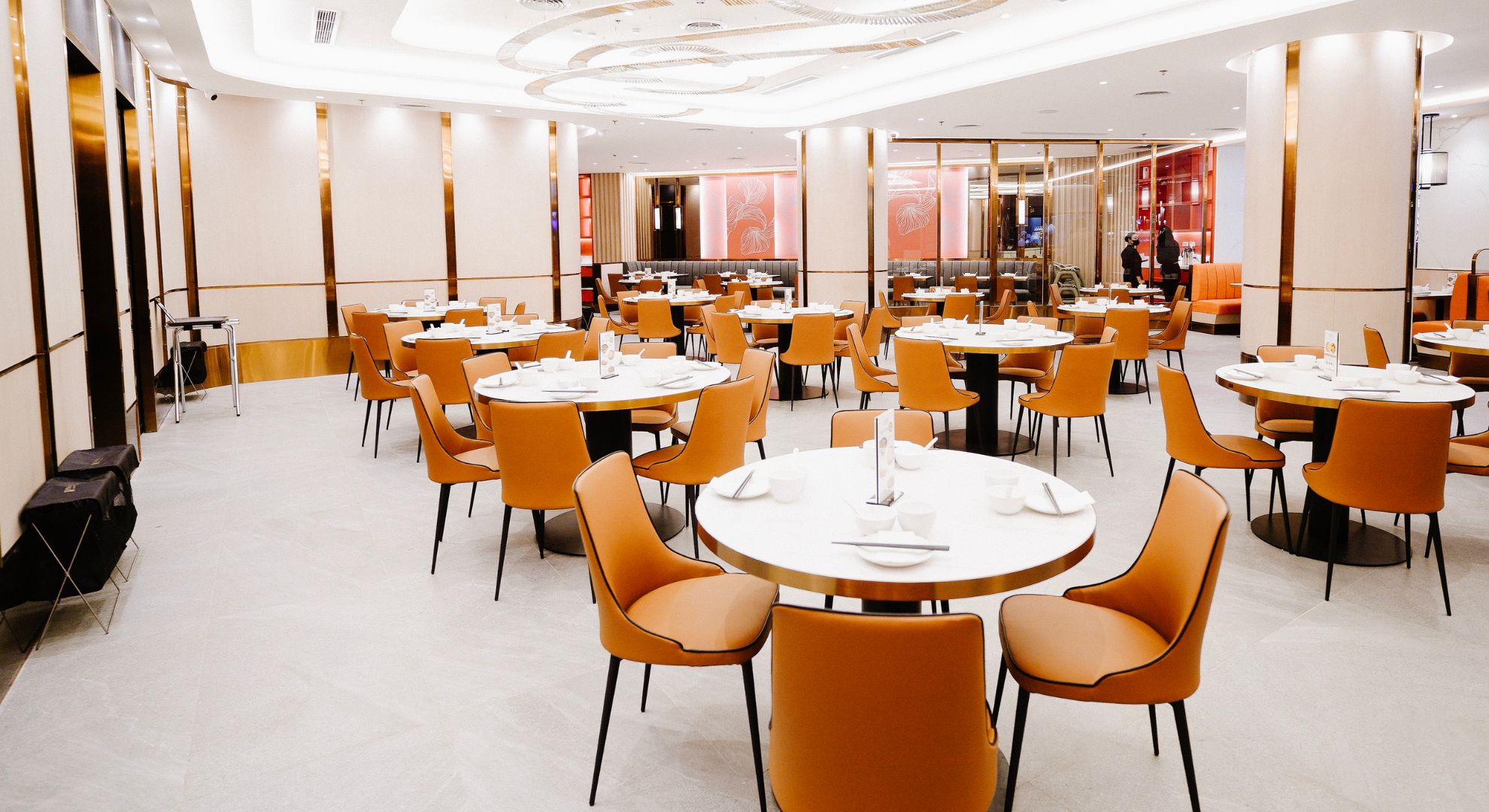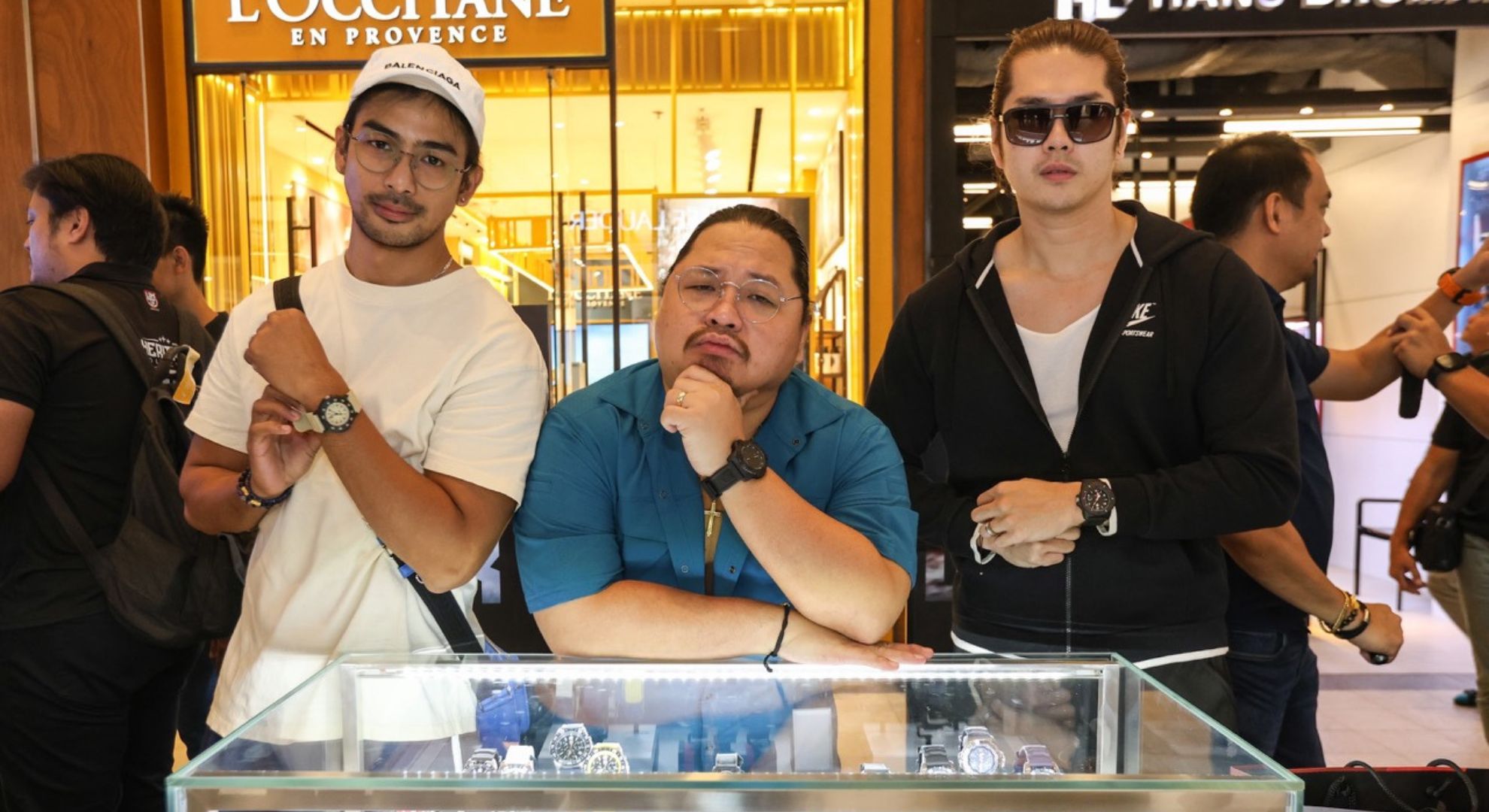
Taste and refinement along the landmark Ayala Avenue remains an endless work in progress. When The Estate Makati tops off, it will stake its claim as the crowning jewel of a justly renowned avenue that has its own architectural history.
This highly ambitious project is a partnership between SMDC and Federal Land Inc. To be designed by the award-winning architectural firm Foster + Partners, it promises to be a marvel of engineering in a new epoch of high-rise construction in the country.
Advances in skyscraper technology will have much to do with The Estate’s design and construction.

To start the design process, Foster + Partners studied the city’s topography, including wind and tropical weather patterns. Hence The Estate is oriented in such a way that it minimizes the sun’s intensity while still providing enough natural light.
The firm created a cross-shaped building with its four wings extending from a central core. The resulting corner units will not only be covetable, they will also definitely signify status.
The Estate Makati will have 53 floors above ground, housing a total of 188 residential units ranging from 151-sq m two-bedroom flats to multilevel 763-sq m penthouse suites.
Design
Lifestyle design is now reckoning with trends that are making single-use spaces obsolete.
Each of the units will have a structural feature called the double slab. By concealing requirements such as utilities, plumbing, temperature controls and other electricals in between double slabs of concrete, the unit’s layout can be customized according to a unit owner’s specifications.

It will be a “lot in the sky” where exceptional engineering will enable design flexibility.
A key part of the Foster+Partners design is the concept of an “inhabited façade” which will treat windows as specially designed three-dimensional spaces that can be a bay window or a nook. Skewed more than 10 degrees for privacy, the windows will give views of either Ayala Avenue or Apartment Ridge Road side (facing Urdaneta Village). On the uppermost levels, the nearly 270-degree views of the city will be breathtaking.
Neighborhood in the sky
The architecture, the new technology fused in engineering and design, and all the benefits of living in a full-service luxury residence should establish The Estate as a rarefied new neighborhood in the sky.
It will come with full amenities for residents, including The Estate staff to take care of daily tasks such as receiving deliveries, housekeeping, laundry and catering needs.

The spacious parking facility will be equipped to handle electric vehicles’ charging needs with charging port provisions for each unit.
But regardless of technological advances, relevant design and engineering must factor in human needs and social interactions to be effective. Thus “The House Receives, The House Provides” will be The Estate’s guiding principle.
In this modern living space the importance of the human touch has not been overlooked. In thinking about what it can provide its residents, The Estate Makati has made provisions for remarkably spacious elevators large enough even to accommodate a horizontal stretcher for medical emergencies.

Peace of mind, privacy, security, exclusivity, convenience, and luxurious amenities all come to mind at the mere mention of The Estate Makati.
Ayala Avenue has always set itself apart from the rest, and with the entry of The Estate it will have another stunning jewel added to its crown. —CONTRIBUTED













































