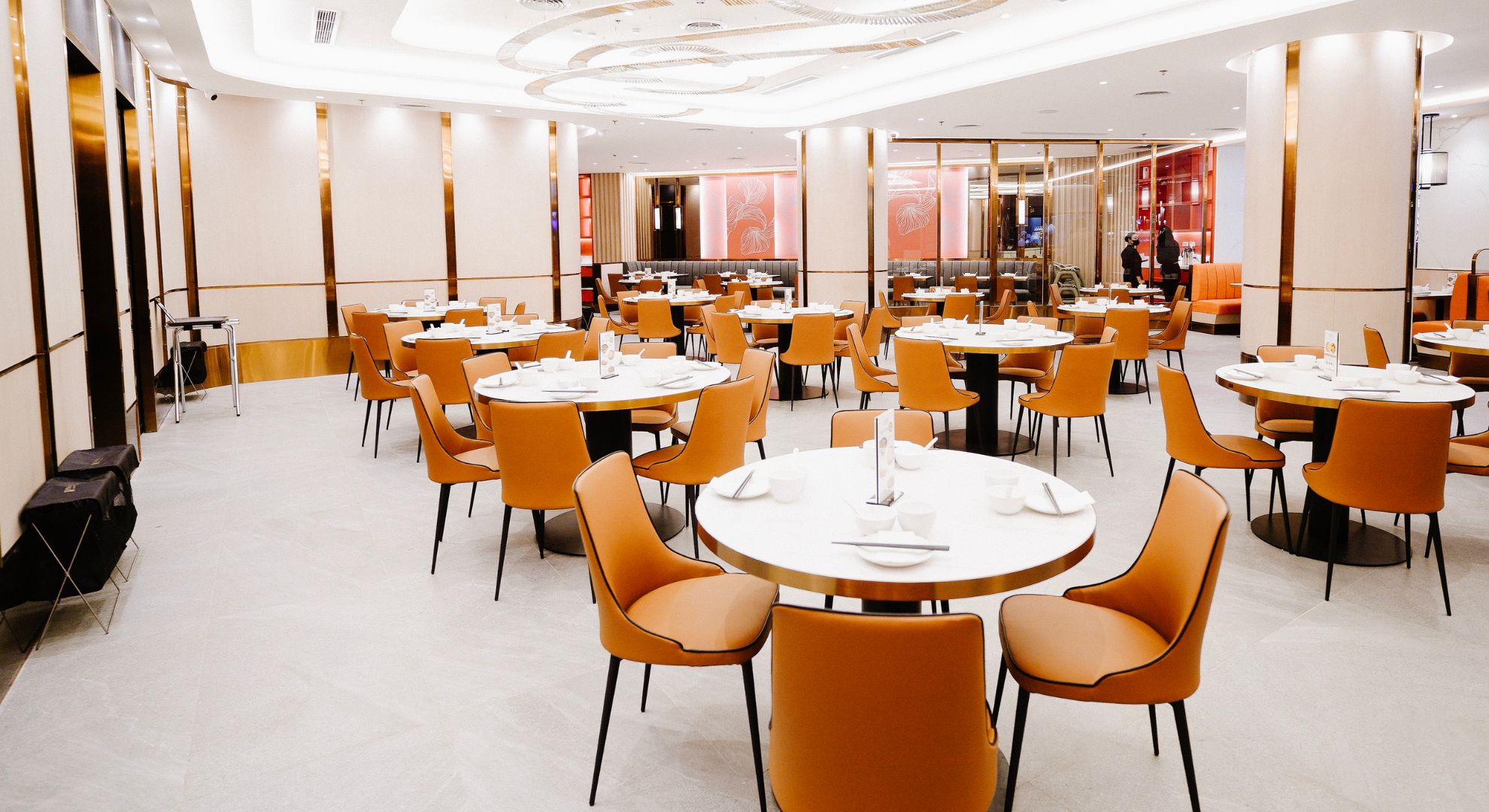A request for renovation is not uncommon, and the challenge always involves space. How do you transform a small space into a luxurious one?
Freelance architect Jan-ly Diche (janlydiche@gmail.com) faced this challenge when she was asked to renovate a 3.5-square-meter bathroom and toilet. The outdated bath is located inside a 29-year-old family home in Sorsogon City.
“The challenge was to replan and change the existing location of the water closet, and to remove unnecessary masonry partitions and platforms which hinder mobility,” said Diche. This included removing old square white tiles, stained with use and age.
Diche said that the owner wanted to revamp the space not just for aesthetic purposes, but to add functionality to their sole bathroom.

“The owners wanted every corner to be functional since the space is very limited. They also wanted to make the bathroom safer. Provisions of safety grab rails and nonskid floor tiles were made to accommodate their requests,” she said.
Plumbing concerns
They encountered difficulties with the existing plumbing layout, given the age of the house. Another problem was locating the septic tank. This is what homeowners should keep in mind when building their homes. They have to remember the location of the tank, and they have to put it in a space that can be accessed from the outside for easy maintenance. Ideally, septic tanks have to be inspected at least every three years. Some homeowners have it inspected every year,
Diche eventually found the house’s tank under an adjacent room. They had to change the layout of the pipelines because of it.
She said that the priority for the renovation was to come up with a tidy and low-maintenance comfort room. It led to her and the homeowner going for a fully tiled bath. The tiles gave the bath a cohesive look throughout, removing the need for other decorations. The white and bright color gave the illusion that the space is bigger than it really was.
Space-enhancing “For the design, homeowners wanted it to look spacious and elegant. I chose white accent tiles, light color of wood materials, and added more lighting, cove-lights and tri-color lights, that they change depending on their mood,” said Diche.
The blue toilet and sink were also replaced with modern white ones. A matching sink with a wooden base cabinet gave more storage space and a spot to keep the messy bath stock out of sight.

The flow was better, as the users no longer had to navigate between the toilet and sink to get to the bath. The shower got the biggest transformation.
The homeowner wanted to have a luxurious bathtub, just like the ones seen in hotels. That’s why Diche even added a bathtub caddy for drinks and gadgets so the owners could watch a show and relax while they soaked in the tub.
The project ended up costing P200,000. Most of the materials were bought from local hardware stores, but they also went to depots for the aesthetic tub, water closet and other fixtures.

At the request of the
homeowner, a white bathtub was added.
Diche said that this was possible because she was hands-on with it, and it was finished within two weeks. The deadline was met because Diche supervised the entire construction.
Making a small space look bigger is all about proper planning and finding the right person who knows what they are doing.










































