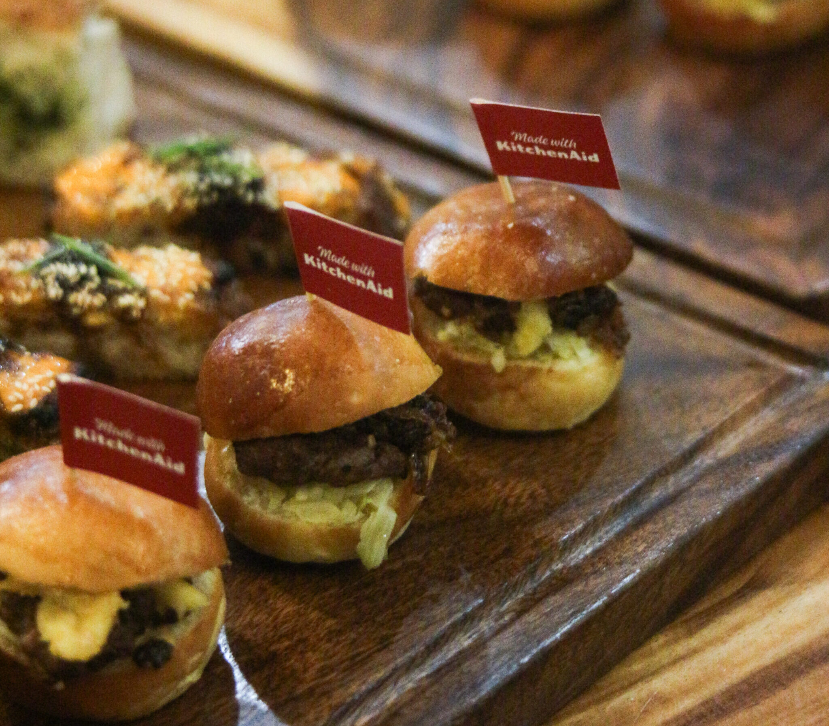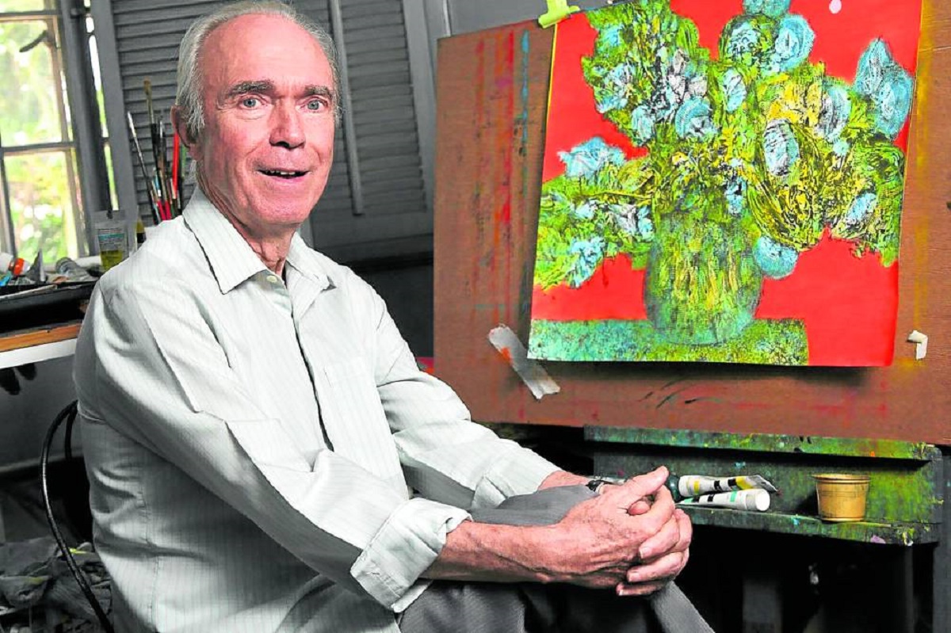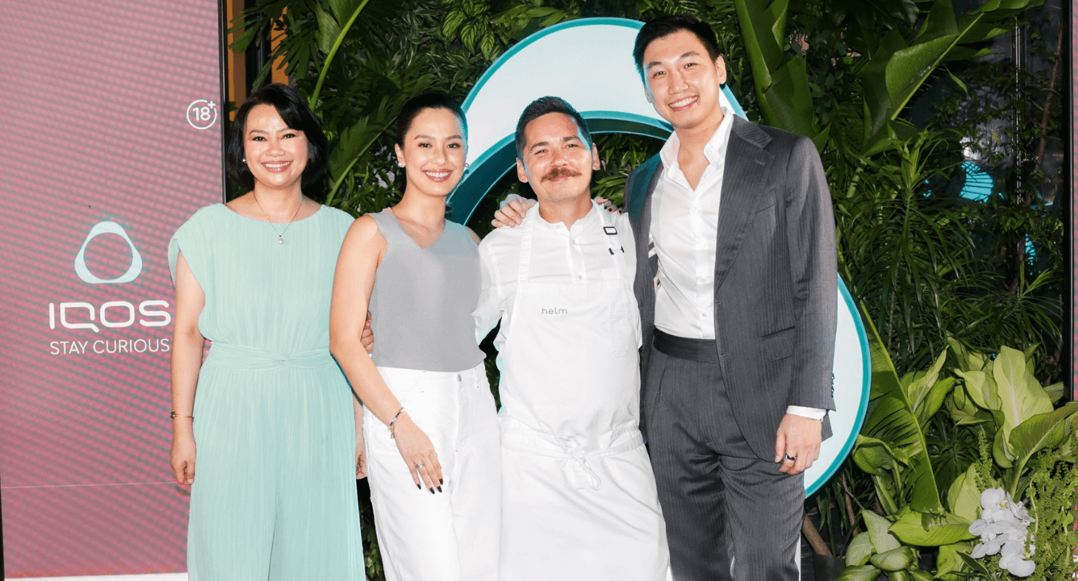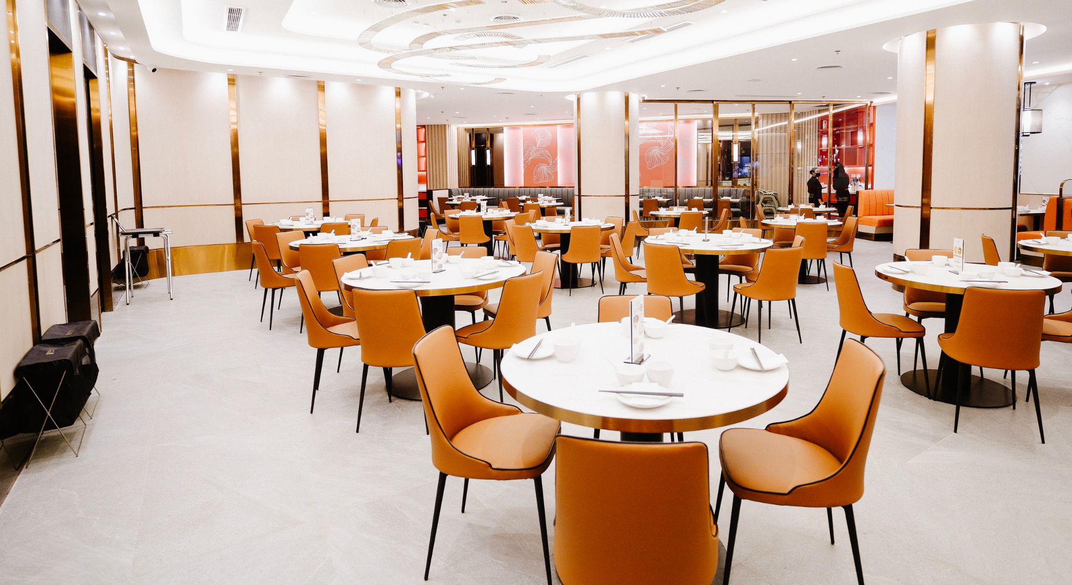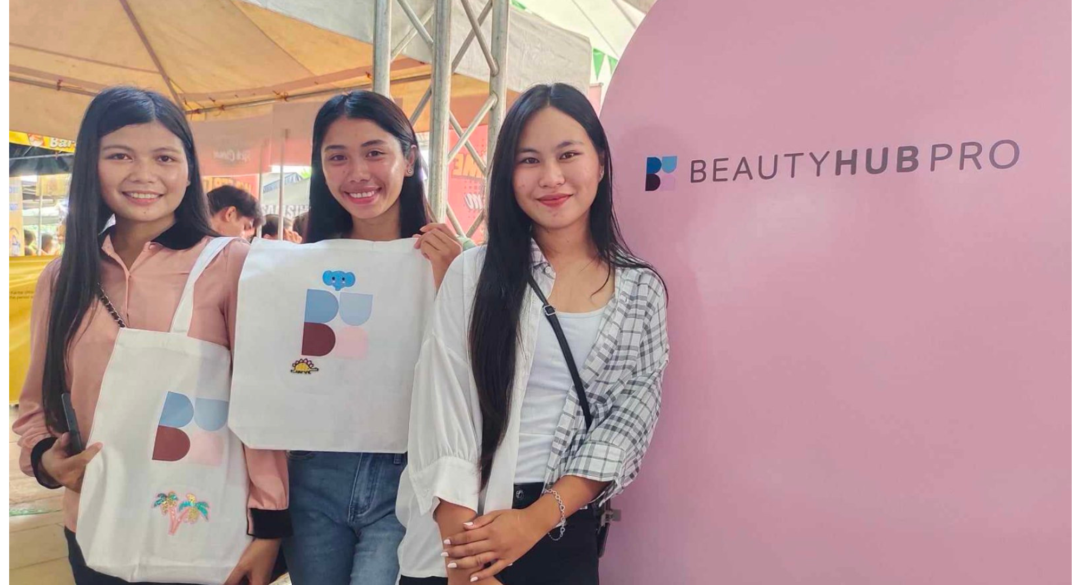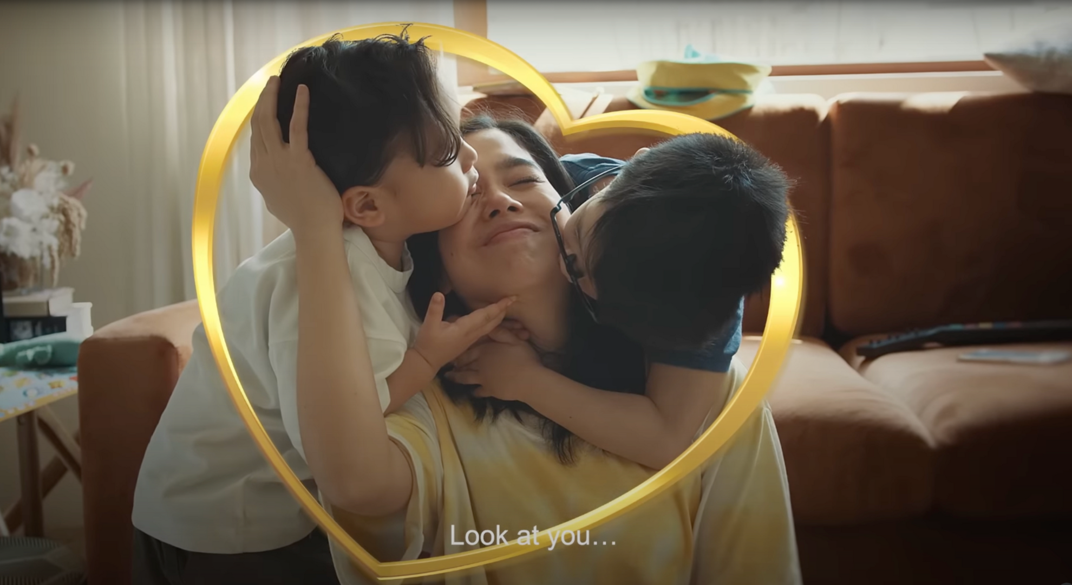
Punctuated by pockets of greenery and a towering frangipani tree, the glistening swimming pool lends calmness and relaxes the weary soul. If you’re seated on the elegant lounge chairs, perched on the teakwood deck, you can see the mountain ranges from afar. Neither a destination spa nor a resort, it is a Tropical Modern house in the middle of the concrete jungle of Batangas City. The owner, a shipping entrepreneur, told the Budji + Royal design firm that he wanted his home to be a sanctuary where he could unwind after a busy day.
The project isn’t the usual 511-square-meter two-story house with a roof deck sitting on a 777-sq-m lot. Architect Royal Pineda creates a sense of place not only by integrating a design detail inspired by the locality. It is literally about “sensing” or intensifying people’s perception of the place through picturesque methods.

Pineda puts a sense of distance by favoring the house on the left side of the lot, thus, obscuring the views of the neighbors. Grids of glass give a massive character to the house and command soothing views of the poolside and garden.
On the other hand, the backside of the house faces a little pocket garden that buffers the place from the urban neighborhood. Instead of cutting down an existing tamarind tree, it becomes the highlight of the site. Placed at the end, the tree gives the illusion that the property is stretched out further.
Space journey

The sense of place is fostered by taking people on a journey through the house and the landscape, says Pineda. From the slatted gate, the carport zone and pocket garden lead you to the porch. Instead of the conventional foyer, the lanai and poolside become Instagram-worthy transition spaces.
Entering a transparent passage, you are led to the voluminous interior open plan, which is broken up into functional sections. These areas are separated by generous spaces between them. Huge expanses of glass in the kitchen and bar, dining space and living room capture the poolside and teakwood deck that leads to the back of the property. The views from the windows conjure the feeling of cooking, dining and lounging in a lagoon.

The two-story ceiling, built with narra, makes the house feel more luxurious with its abundant space and brings in more natural light. The interior design is as discreet as the architecture, keeping them at a minimum to give way to the panoramas.
The furniture is sleek and scaled to the proportion of the spaces. The colors of furniture pick up from the large paintings by company founder and design maven Budji Layug.
The entire walk isn’t about seeing styled areas of the house but experiencing an oasis and traveling through views of the landscape and discovering little surprises in the design such as floating treads on the staircase and frameless gray-tinted glass railings on the second floor that overlooks the interiors.

Prodigious in space, the master bedroom is 53-sq-m—about the size of a one-bedroom condominium. The gabled roof outside created a vaulted ceiling which is paired with the huge glass panels that promote more sunlight and better air circulation. Instead of wallpaper, narra becomes an intimate surface treatment. The bathroom is equally spacious with Italian tiles, mimicking natural stone for an elegant finish.
Lockdown-ready
During the intermittent lockdowns, his clients finally appreciated the importance in design. One of its advantages are the operable windows.
“In the past, they went home to sleep. They never used the house for living. It was always air-conditioned. Since the pandemic, they leave the windows open and let the breeze in. The living room, dining room and kitchen became one silong,” says Pineda. In Philippine ancestral homes, the silong or ground floor is a hollow and open space with no walls.

He adds, “Other homes with fixed glass doors and windows get the greenhouse effect as heat builds up. When glass is not operable, the house feels like an oven.”
The architect explains that the Modern Filipino architecture that Budji + Royal has been espousing has always been about permeability—the connection between the environment and the interior space, the flooding of natural light whose UV rays can naturally sanitize the space and unhindered views of parts of a house seen from one location.
“The clients were happy about the orientation of the architecture. We focused on the pool, the teakwood deck and the sequencing of the spaces leading to the tree in the lawn. They sat under the tree and admired the spots that we created for them,” he says.
Altogether, Budji + Royal create homes where the inhabitants can escape to. “We want our clients to live in a house where they don’t need to go away for a holiday. The design creates the sense of always being on a holiday.” —Contributed












